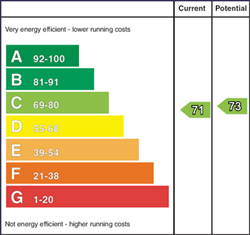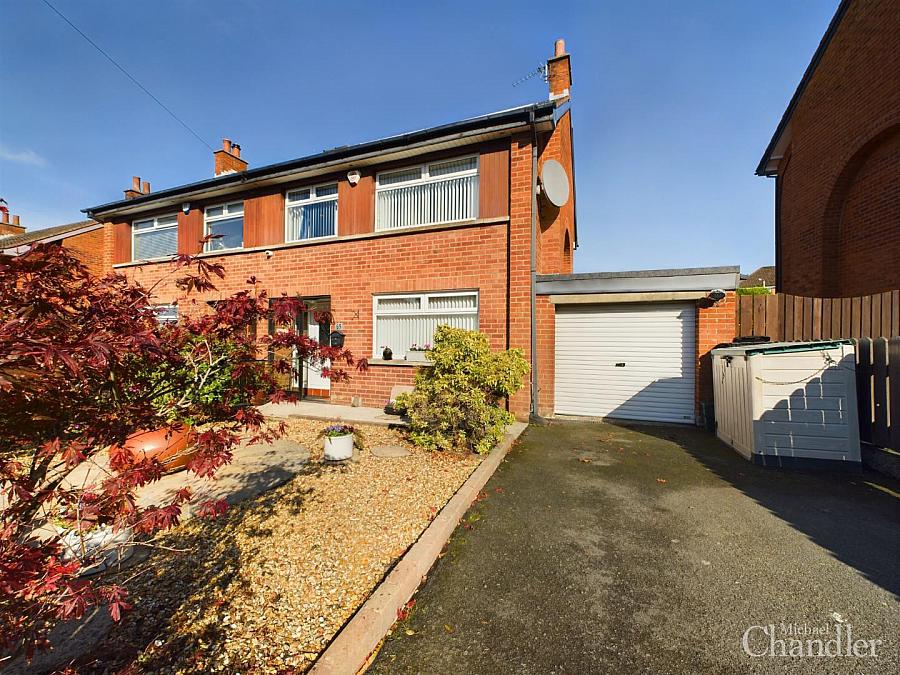Contact Agent

Contact Michael Chandler Estate Agents
4 Bed Semi-Detached House
63 Martinville Park
Saintfield Road, Belfast, BT8 7JH
asking price
£350,000

Key Features & Description
Description
This exceptional semi-detached house, located in the charming Martinville Park in Belfast, is a spacious, modern family home that has been thoughtfully extended to offer generous living areas. The property is perfect for families seeking comfort, convenience, and a stylish living space.
As you step inside, the ground floor greets you with a welcoming entrance hall, complete with solid wood flooring and additional storage. The family room is both cosy and elegant, featuring a striking gas fire and more solid wood flooring, which adds a touch of warmth and sophistication. One of the highlights of this home is the open-plan kitchen, living, and dining area, designed with modern family life in mind. The kitchen boasts a range of high-quality units and integrated appliances, making it a dream for cooking enthusiasts. The dining and lounge area is bright and airy, thanks to the impressive bi-fold doors that open up to the garden. It also features underfloor heating, two remote-controlled Velux windows with automatic rain-sensing technology, and a modern gas fire. The integrated surround sound system further enhances the space, making it ideal for movie nights or entertaining guests.
The ground floor also offers practical additions, including a utility area in the integral garage and a guest WC, making daily life more convenient.
Moving upstairs, the luxurious master bedroom is located on the top floor and comes with a private en-suite shower room, creating a peaceful retreat for the homeowners. The first floor houses three additional well-proportioned bedrooms, perfect for family members or guests, along with a modern family bathroom.
The exterior of the property is equally impressive, offering off-street parking with a low-maintenance front garden. At the rear, the garden is a peaceful haven with a spacious patio area, raised flowerbeds, and mature shrubs, providing the perfect spot for outdoor entertaining or simply relaxing in the sun.
This exceptional semi-detached house, located in the charming Martinville Park in Belfast, is a spacious, modern family home that has been thoughtfully extended to offer generous living areas. The property is perfect for families seeking comfort, convenience, and a stylish living space.
As you step inside, the ground floor greets you with a welcoming entrance hall, complete with solid wood flooring and additional storage. The family room is both cosy and elegant, featuring a striking gas fire and more solid wood flooring, which adds a touch of warmth and sophistication. One of the highlights of this home is the open-plan kitchen, living, and dining area, designed with modern family life in mind. The kitchen boasts a range of high-quality units and integrated appliances, making it a dream for cooking enthusiasts. The dining and lounge area is bright and airy, thanks to the impressive bi-fold doors that open up to the garden. It also features underfloor heating, two remote-controlled Velux windows with automatic rain-sensing technology, and a modern gas fire. The integrated surround sound system further enhances the space, making it ideal for movie nights or entertaining guests.
The ground floor also offers practical additions, including a utility area in the integral garage and a guest WC, making daily life more convenient.
Moving upstairs, the luxurious master bedroom is located on the top floor and comes with a private en-suite shower room, creating a peaceful retreat for the homeowners. The first floor houses three additional well-proportioned bedrooms, perfect for family members or guests, along with a modern family bathroom.
The exterior of the property is equally impressive, offering off-street parking with a low-maintenance front garden. At the rear, the garden is a peaceful haven with a spacious patio area, raised flowerbeds, and mature shrubs, providing the perfect spot for outdoor entertaining or simply relaxing in the sun.
Rooms
Entrance Hall 13'2" X 6'7" (4.01m X 2.01m)
Family Room 11'10" X 11'8" (3.61m X 3.56m)
Inner Hallway
Kitchen 11'5" X 10'4" (3.48m X 3.15m)
Living / Dining Room 23'5" X 15'5" (7.14m X 4.70m)
Guest WC 8'3" X 2'11" (2.51m X 0.89m)
Landing
Bedroom 2 11'6" X 10'4" (3.51m X 3.15m)
Bedroom 3 11'10" X 10'5" (3.61m X 3.18m)
Bedroom 4 8'7" X 8'1" (2.62m X 2.46m)
Bathroom 5'6" X 8'0" (1.68m X 2.44m)
Landing
Bedroom 1 16'9" X 11'8" (5.11m X 3.56m)
En Suite Shower Room 7'3" X 6'9" (2.21m X 2.06m)
Garage 22'1" X 9'0" (6.73m X 2.74m)
Michael Chandler Estate Agents have endeavored to prepare these sales particulars as accurately and reliably as possible for the guidance of intending purchasers or lessees. These particulars are given for general guidance only and do not constitute any part of an offer or contract. The seller and agents do not give any warranty in relation to the property/ site. We would recommend that all information contained in this brochure is verified by yourself or your professional advisors. Services, fittings and equipment referred to in the sales details have not been tested and no warranty is given to their condition. All measurements contained within this brochure are approximate. Site sizes are approximate and have not been verified.
Virtual Tour
Broadband Speed Availability
Potential Speeds for 63 Martinville Park
Max Download
1800
Mbps
Max Upload
220
MbpsThe speeds indicated represent the maximum estimated fixed-line speeds as predicted by Ofcom. Please note that these are estimates, and actual service availability and speeds may differ.
Property Location

Mortgage Calculator
Contact Agent

Contact Michael Chandler Estate Agents
Request More Information
Requesting Info about...
63 Martinville Park, Saintfield Road, Belfast, BT8 7JH

By registering your interest, you acknowledge our Privacy Policy

By registering your interest, you acknowledge our Privacy Policy






























