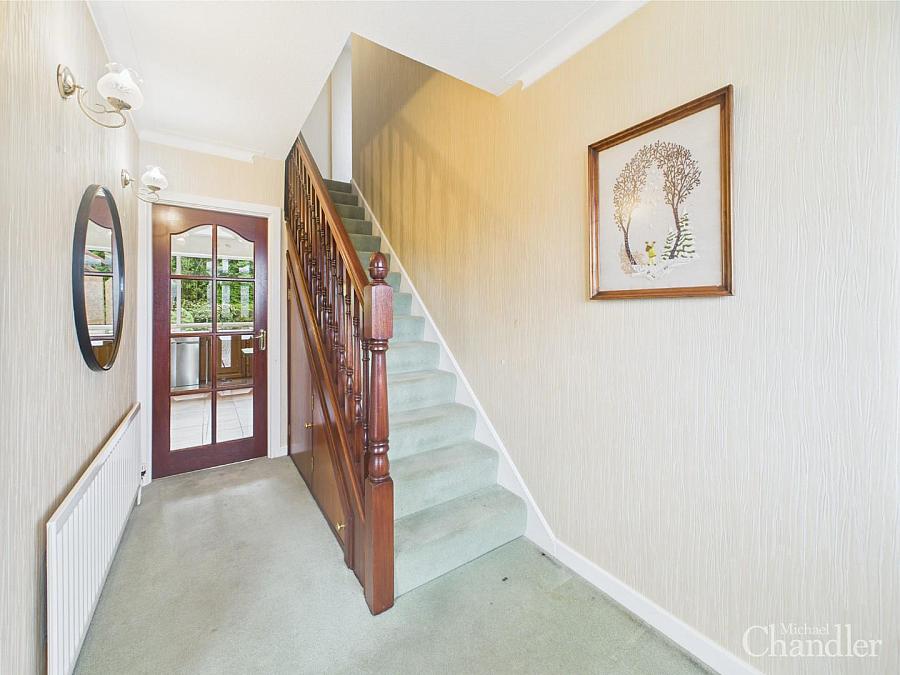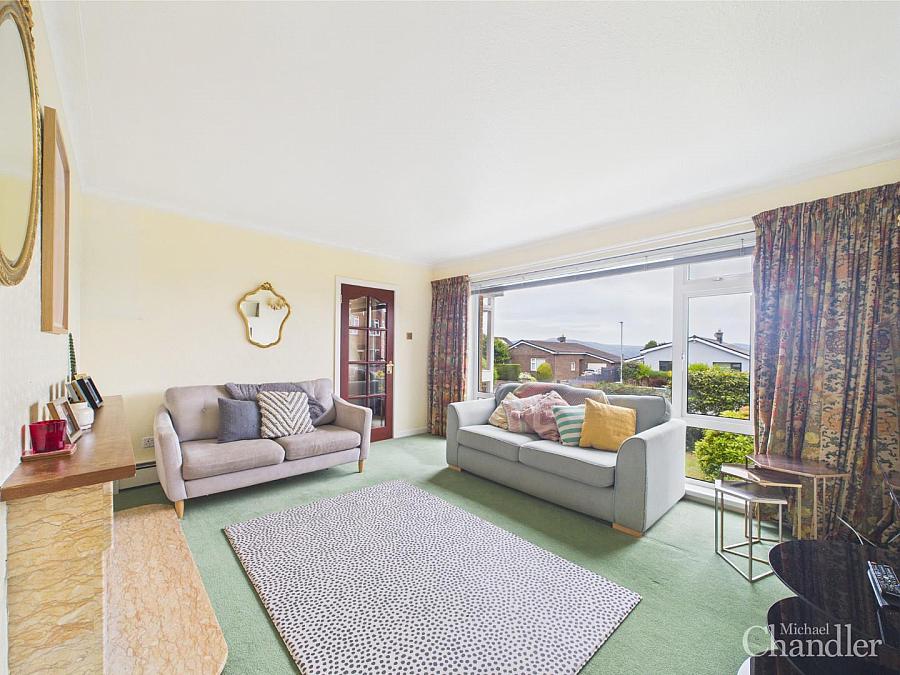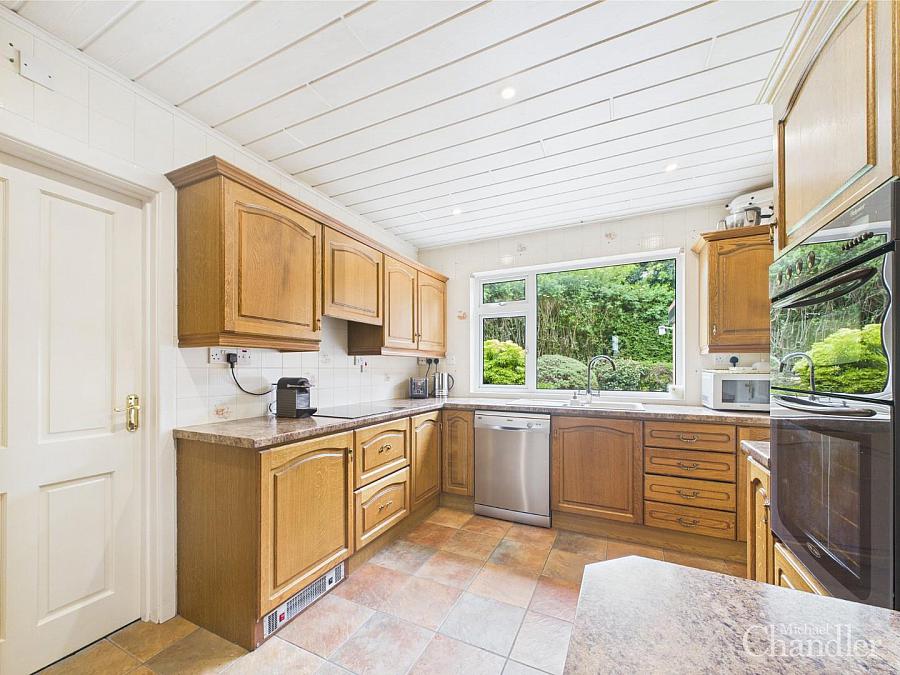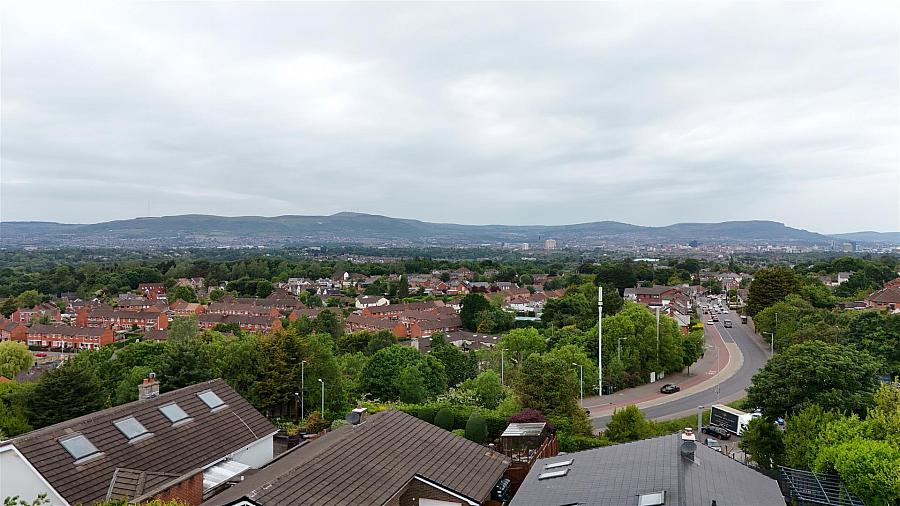Contact Agent

Contact Michael Chandler Estate Agents
4 Bed Detached House
5 Whinney Heights
Saintfield Road, Belfast, BT8 7RU
asking price
£350,000
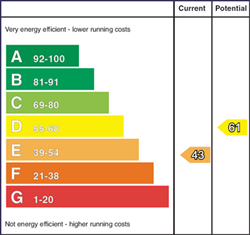
Key Features & Description
Description
An impressive detached four bedroom property located in a very highly sought after location in a quiet cul-de sac just off the Saintfield Road. Priced to allow for sympathetic modernisation, this home offers the perfect opportunity to put your own stamp on this spacious property.
The property comprises a welcoming entrance hall with under stairs cloak room, a spacious living room with a feature fireplace and a large picture window, a good sized dining room with views over the rear garden, a kitchen with built in appliances, a good range of high & low level units and a useful casual dining area, a cosy family room and a utility room with convenient downstairs WC. Upstairs offers a spacious landing, four well-proportioned double bedrooms - two with built in storage, a large shower room complete with four piece suite and a separate bathroom with white three piece suite.
Outside comprises a front garden laid in lawn bounded by mature shrubs with a concrete driveway providing space for off-street parking. The fully enclosed private rear garden is laid in lawn with a spacious patio area offering the perfect space to enjoy time outside with friends and family.
Whinney Heights is ideally located just off the Saintfield Road and is within walking distance to the shops at Commons Brae, Forestside Shopping Centre and Tesco Newtownbreda. Excellent transport links to and from Belfast City Centre is just a short walk away and the property sits within the catchment to a fantastic range of leading primary and secondary schools in the area.
Your Next Move...
Thinking of selling, it would be a pleasure to offer you a FREE VALUATION of your property.
To arrange a viewing or for further information contact Michael Chandler Estate Agents on 02890 450 550.
An impressive detached four bedroom property located in a very highly sought after location in a quiet cul-de sac just off the Saintfield Road. Priced to allow for sympathetic modernisation, this home offers the perfect opportunity to put your own stamp on this spacious property.
The property comprises a welcoming entrance hall with under stairs cloak room, a spacious living room with a feature fireplace and a large picture window, a good sized dining room with views over the rear garden, a kitchen with built in appliances, a good range of high & low level units and a useful casual dining area, a cosy family room and a utility room with convenient downstairs WC. Upstairs offers a spacious landing, four well-proportioned double bedrooms - two with built in storage, a large shower room complete with four piece suite and a separate bathroom with white three piece suite.
Outside comprises a front garden laid in lawn bounded by mature shrubs with a concrete driveway providing space for off-street parking. The fully enclosed private rear garden is laid in lawn with a spacious patio area offering the perfect space to enjoy time outside with friends and family.
Whinney Heights is ideally located just off the Saintfield Road and is within walking distance to the shops at Commons Brae, Forestside Shopping Centre and Tesco Newtownbreda. Excellent transport links to and from Belfast City Centre is just a short walk away and the property sits within the catchment to a fantastic range of leading primary and secondary schools in the area.
Your Next Move...
Thinking of selling, it would be a pleasure to offer you a FREE VALUATION of your property.
To arrange a viewing or for further information contact Michael Chandler Estate Agents on 02890 450 550.
Rooms
Entrance Porch 5'10 X 3'6 (1.78m X 1.07m)
Hallway 5'10 X 12'1 (1.78m X 3.68m)
Living Room 14'4 X 12'0 (4.37m X 3.66m)
Dining Room 10'6 X 12'4 (3.20m X 3.76m)
Kitchen 9'10 X 12'5 (3.00m X 3.78m)
Rear Hallway
Lounge 10'2 X 13'6 (3.10m X 4.11m)
Utility Room / WC 5'1 X 7'9 (1.55m X 2.36m)
Landing
Bedroom 1 10'0 X 13'5 (3.050.00 X 4.09m)
Bedroom 2 11'7 X 11'2 (3.53m X 3.40m)
Bedroom 3 10'0 X 14'9 (3.05m X 4.50m)
Bedroom 4 10'5 X 10'5 (3.18m X 3.18m)
Bathroom 1 7'6 X 6'7 (2.29m X 2.01m)
Bathroom 2 9'11 X 9'9 (3.02m X 2.97m)
Garage 10'1 X 17'0 (3.07m X 5.18m)
Michael Chandler Estate Agents have endeavoured to prepare these sales particulars as accurately and reliably as possible for the guidance of intending purchasers or lessees. These particulars are given for general guidance only and do not constitute any part of an offer or contract. The seller and agents do not give any warranty in relation to the property. We would recommend that all information contained in this brochure is verified by yourself or your professional advisors. Services, fittings and equipment referred to in the sales details have not been tested and no warranty is given to their condition, nor does it confirm their inclusion in the sale. All measurements contained within this brochure are approximate.
Virtual Tour
Broadband Speed Availability
Potential Speeds for 5 Whinney Heights
Max Download
1800
Mbps
Max Upload
220
MbpsThe speeds indicated represent the maximum estimated fixed-line speeds as predicted by Ofcom. Please note that these are estimates, and actual service availability and speeds may differ.
Property Location

Mortgage Calculator
Contact Agent

Contact Michael Chandler Estate Agents
Request More Information
Requesting Info about...
5 Whinney Heights, Saintfield Road, Belfast, BT8 7RU
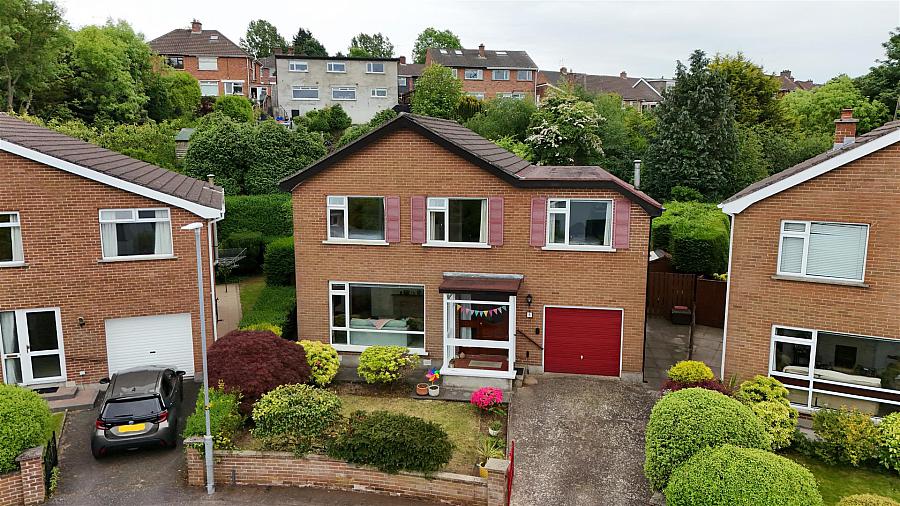
By registering your interest, you acknowledge our Privacy Policy

By registering your interest, you acknowledge our Privacy Policy


