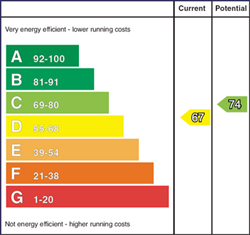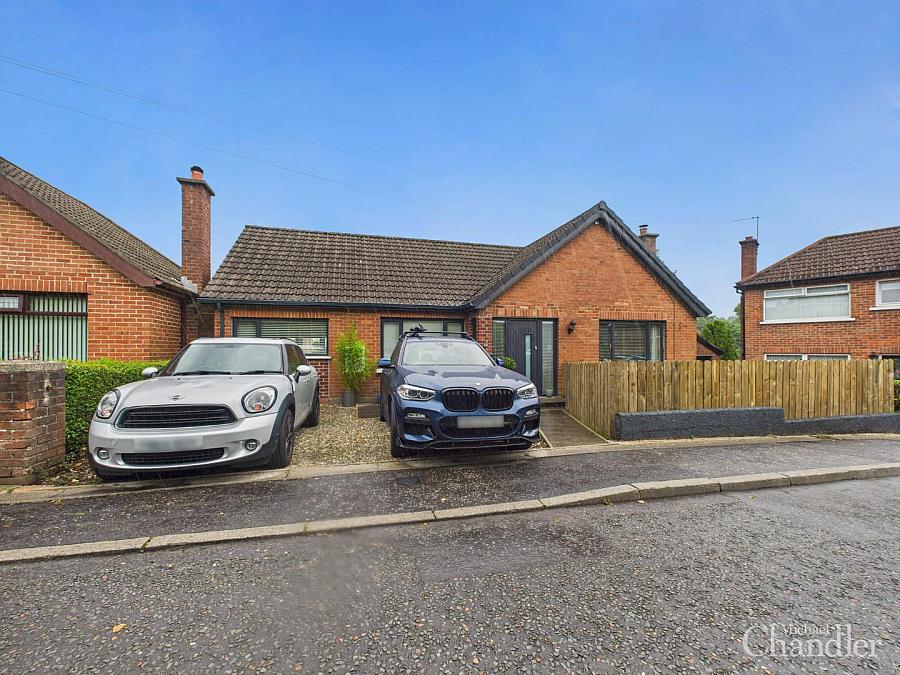Contact Agent

Contact Michael Chandler Estate Agents
4 Bed Detached House
10 Burnside Park
Saintfield Road, Belfast, BT8 6HU
offers over
£349,950

Key Features & Description
Description
This wonderful detached property has been recently upgraded by the current owners resulting in a home that offers a stylish decor and fantastic living space to enjoy. The kitchen/dining/family area is perfect for a dinner party whilst the living room is a great place to have a cosy night in. Furthermore the rear garden offers a sunny aspect, privacy and a raised decked area that will get plenty of use in the summer months... weather permitting and superb views over Belfast.
Downstairs comprises an entrance hall with under stair space, a bright living room with a solid wood floor, a wood burner and beautiful wall paneling, a fantastic kitchen/dining family area which really is the hub of the home. The kitchen offers a wonderful range of units, a sleek modern design and a range of integrated appliances. The dining/family area is wonderful place to relax that opens onto the raised decking area. downstairs is completed by three bedrooms and a luxury bathroom with modern tiling. Upstairs there is a master bedroom with loads of eaves storage and a large en suite shower room.
The property could be enhanced further with the other side of the roof space to be finished as perhaps another bedroom, a walk in robe or home office.
Outside there is parking for two cars on the stoned driveway, whilst there is a large rear garden laid in lawns and a beautiful raised decked area accessed via double doors from the kitchen that offer superb views over Belfast towards Black Mountain.
This home really needs to be viewed to enjoy all it has to offer both inside and out!
Your Next Move...
Thinking of selling, it would be a pleasure to offer you a FREE VALUATION of your property.
Mortgage advice is also available from our in-house Mortgage Advisor, you can find out how much you can borrow within minutes instead of waiting weeks to go through your high street bank for a decision.
This wonderful detached property has been recently upgraded by the current owners resulting in a home that offers a stylish decor and fantastic living space to enjoy. The kitchen/dining/family area is perfect for a dinner party whilst the living room is a great place to have a cosy night in. Furthermore the rear garden offers a sunny aspect, privacy and a raised decked area that will get plenty of use in the summer months... weather permitting and superb views over Belfast.
Downstairs comprises an entrance hall with under stair space, a bright living room with a solid wood floor, a wood burner and beautiful wall paneling, a fantastic kitchen/dining family area which really is the hub of the home. The kitchen offers a wonderful range of units, a sleek modern design and a range of integrated appliances. The dining/family area is wonderful place to relax that opens onto the raised decking area. downstairs is completed by three bedrooms and a luxury bathroom with modern tiling. Upstairs there is a master bedroom with loads of eaves storage and a large en suite shower room.
The property could be enhanced further with the other side of the roof space to be finished as perhaps another bedroom, a walk in robe or home office.
Outside there is parking for two cars on the stoned driveway, whilst there is a large rear garden laid in lawns and a beautiful raised decked area accessed via double doors from the kitchen that offer superb views over Belfast towards Black Mountain.
This home really needs to be viewed to enjoy all it has to offer both inside and out!
Your Next Move...
Thinking of selling, it would be a pleasure to offer you a FREE VALUATION of your property.
Mortgage advice is also available from our in-house Mortgage Advisor, you can find out how much you can borrow within minutes instead of waiting weeks to go through your high street bank for a decision.
Rooms
Entrance Hall
Living Room 13'11" X 12'8" (4.24m X 3.86m)
Kitchen/Dining/Family Area 17'3" X 11'2" (5.26m X 3.40m)
Bedroom 2 11'11" X 9'10" (3.63m X 3.00m)
Bedroom 3 8'11" X 11'2" (2.72m X 3.40m)
Bedroom 4 8'11" X 7'11" (2.72m X 2.41m)
Bathroom 5'9" X 7'10" (1.75m X 2.39m)
Landing
Bedroom 1 12'4" X 9'2" (3.76m X 2.79m)
En Suite Shower Room 8'7" X 9'6" (2.62m X 2.90m)
Michael Chandler Estate Agents have endeavoured to prepare these sales particulars as accurately and reliably as possible for the guidance of intending purchasers or lessees. These particulars are given for general guidance only and do not constitute any part of an offer or contract. The seller and agents do not give any warranty in relation to the property. We would recommend that all information contained in this brochure is verified by yourself or your professional advisors. Services, fittings and equipment referred to in the sales details have not been tested and no warranty is given to their condition, nor does it confirm their inclusion in the sale. All measurements contained within this brochure are approximate.
Virtual Tour
Broadband Speed Availability
Potential Speeds for 10 Burnside Park
Max Download
1800
Mbps
Max Upload
220
MbpsThe speeds indicated represent the maximum estimated fixed-line speeds as predicted by Ofcom. Please note that these are estimates, and actual service availability and speeds may differ.
Property Location

Mortgage Calculator
Contact Agent

Contact Michael Chandler Estate Agents
Request More Information
Requesting Info about...
10 Burnside Park, Saintfield Road, Belfast, BT8 6HU

By registering your interest, you acknowledge our Privacy Policy

By registering your interest, you acknowledge our Privacy Policy





















