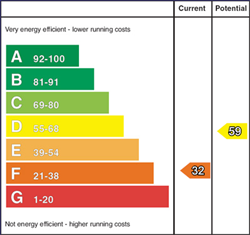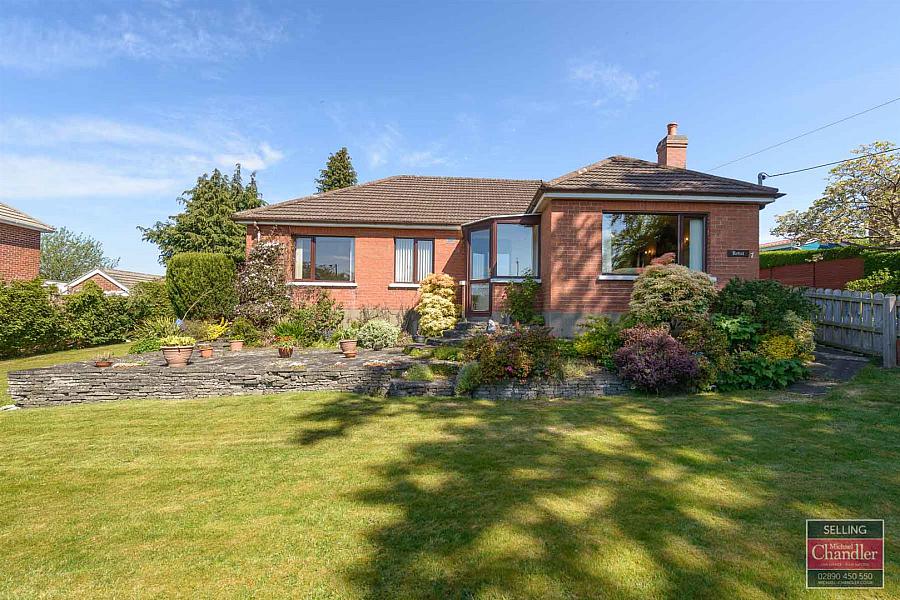Contact Agent

Contact Michael Chandler Estate Agents
5 Bed Detached Bungalow
Redcot 7 Beechill Road
saintfield road, belfast, BT8 7PT
asking price
£380,000

Key Features & Description
Description
This spacious and well-presented bungalow offers more than most in terms of space both inside and out. The surrounding gardens are an absolute delight while five bedrooms, two large reception rooms and three bathrooms are sure to meet the demands of modern day life. The location is sure to prove popular and a big attraction for parents that want a choice of leading primary schools, while also being within a short walk of the bus to secondary and grammar schools.
The bungalow comprises an entrance hall which leads to the inner hallway, a large lounge with a feature fireplace that has access to a snug area and a sun porch, a spacious living & dining room with a feature fireplace and patio doors and a kitchen/diner with integrated appliances and a breakfast bar. There are five bedrooms of which two benefit from en-suite shower rooms and there is a main bathroom with a modern three piece suite.
The property benefits from a large site that offers surrounding gardens, a spacious driveway and a double garage with light & power. The gardens are laid in lawn which are complimented by an array of trees, plants and shrubs. All age groups of the family will love the outdoor space on offer with areas to cater to everyone´s needs.
The property is located just off the main Saintfield Road with a host of amenities close by and the Cairnshill park and ride is literally across the road, ensuring access to Belfast city centre is easy and quick. Forestside shopping centre is only five minutes away and there is an excellent range of schools within the vicinity.
Your Next Move...
Thinking of selling, it would be a pleasure to offer you a FREE VALUATION of your property.
To arrange a viewing or for further information contact Michael Chandler Estate Agents on 02890 450 550 or email ben@michael-chandler.co.uk
This spacious and well-presented bungalow offers more than most in terms of space both inside and out. The surrounding gardens are an absolute delight while five bedrooms, two large reception rooms and three bathrooms are sure to meet the demands of modern day life. The location is sure to prove popular and a big attraction for parents that want a choice of leading primary schools, while also being within a short walk of the bus to secondary and grammar schools.
The bungalow comprises an entrance hall which leads to the inner hallway, a large lounge with a feature fireplace that has access to a snug area and a sun porch, a spacious living & dining room with a feature fireplace and patio doors and a kitchen/diner with integrated appliances and a breakfast bar. There are five bedrooms of which two benefit from en-suite shower rooms and there is a main bathroom with a modern three piece suite.
The property benefits from a large site that offers surrounding gardens, a spacious driveway and a double garage with light & power. The gardens are laid in lawn which are complimented by an array of trees, plants and shrubs. All age groups of the family will love the outdoor space on offer with areas to cater to everyone´s needs.
The property is located just off the main Saintfield Road with a host of amenities close by and the Cairnshill park and ride is literally across the road, ensuring access to Belfast city centre is easy and quick. Forestside shopping centre is only five minutes away and there is an excellent range of schools within the vicinity.
Your Next Move...
Thinking of selling, it would be a pleasure to offer you a FREE VALUATION of your property.
To arrange a viewing or for further information contact Michael Chandler Estate Agents on 02890 450 550 or email ben@michael-chandler.co.uk
Rooms
Snug 11'11" X 6'10" (3.63m X 2.08m)
Living/Dining Room 23'0" X 12'0" (7.01m X 3.66m)
Kitchen / Diner 12'10" X 12'7" (3.91m X 3.84m)
Bedroom 1 14'5" X 12'3" (4.39m X 3.73m)
En-suite
Bedroom 2 10'1" X 9'11" (3.07m X 3.02m)
Entrance Hall
Inner Hallway
Lounge 19'8" X 12'8" (5.99m X 3.86m)
Bedroom 3 12'8" X 9'4" (3.86m X 2.84m)
Bedroom 4 11'11" X 9'11" (3.63m X 3.02m)
Bedroom 5 8'3" X 7'10" (2.51m X 2.39m)
Bathroom 8'8" X 8'1" (2.64m X 2.46m)
Double Garage 19'9" X 17'3" (6.02m X 5.26m)
Michael Chandler Estate Agents have endeavoured to prepare these sales particulars as accurately and reliably as possible for the guidance of intending purchasers or lessees. These particulars are given for general guidance only and do not constitute any part of an offer or contract. The seller and agents do not give any warranty in relation to the property. We would recommend that all information contained in this brochure is verified by yourself or your professional advisors. Services, fittings and equipment referred to in the sales details have not been tested and no warranty is given to their condition, nor does it confirm their inclusion in the sale. All measurements contained within this brochure are approximate. Please note the electrics and appliances have not been tested and no warranty is given.
Property Location

Mortgage Calculator
Contact Agent

Contact Michael Chandler Estate Agents
Request More Information
Requesting Info about...
Redcot 7 Beechill Road, saintfield road, belfast, BT8 7PT

By registering your interest, you acknowledge our Privacy Policy

By registering your interest, you acknowledge our Privacy Policy























