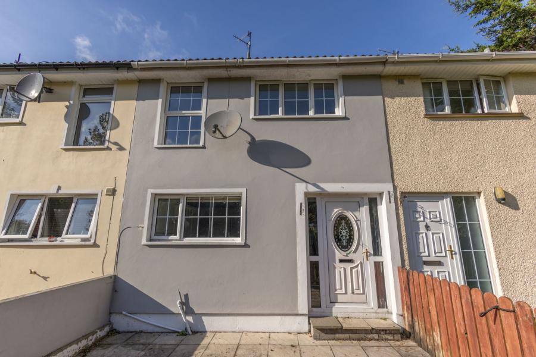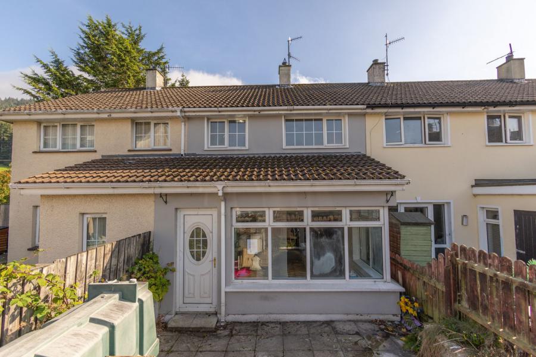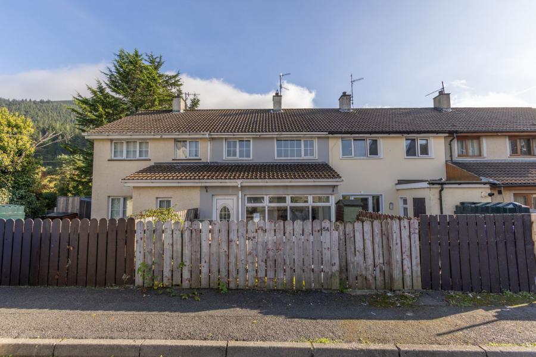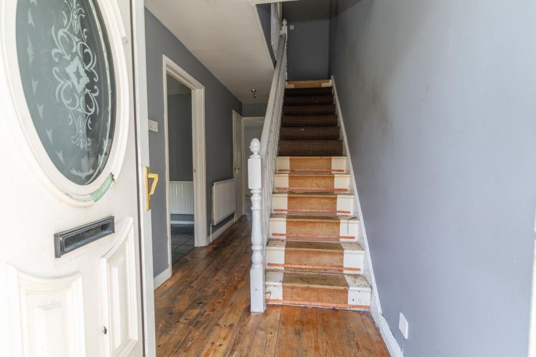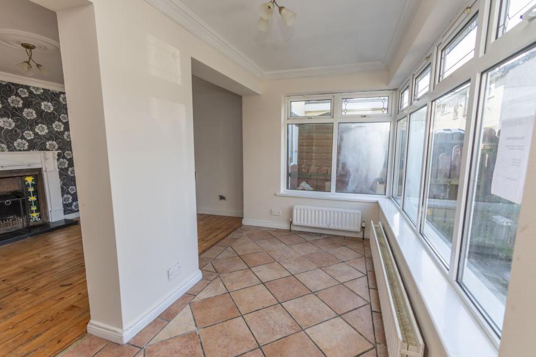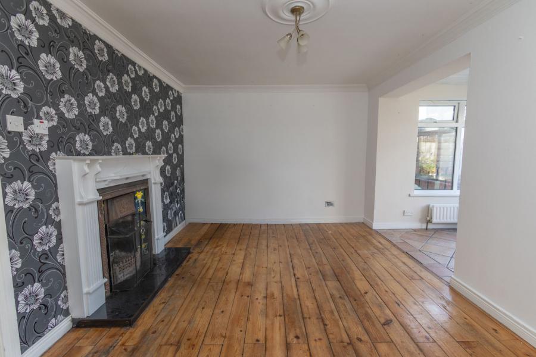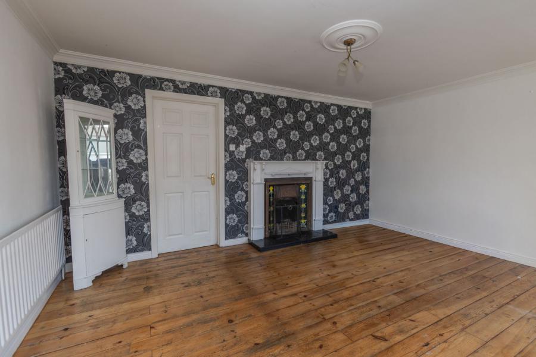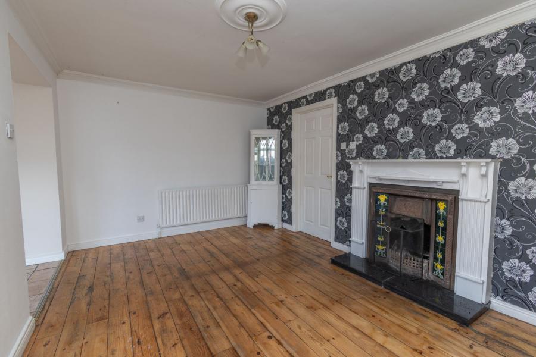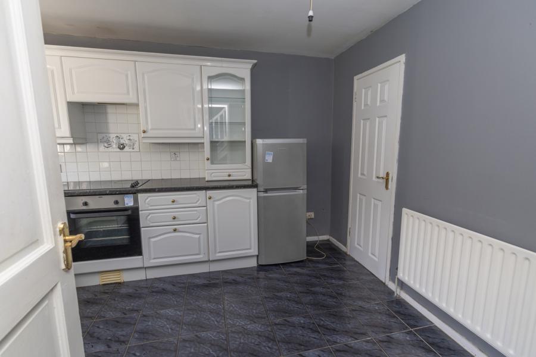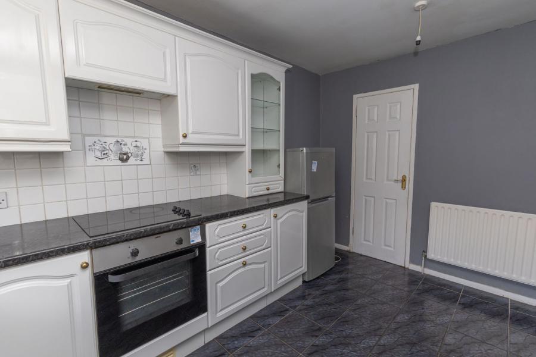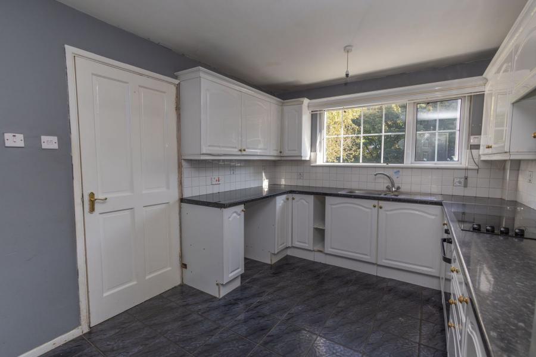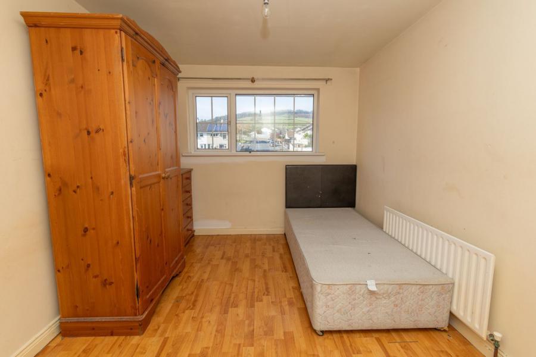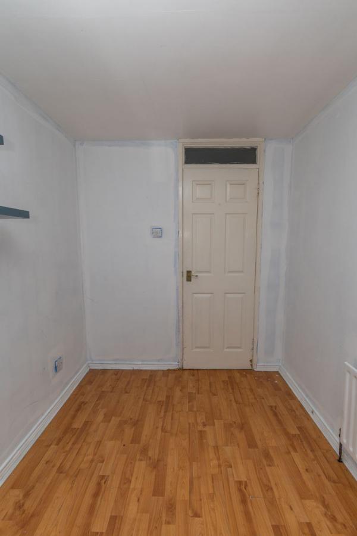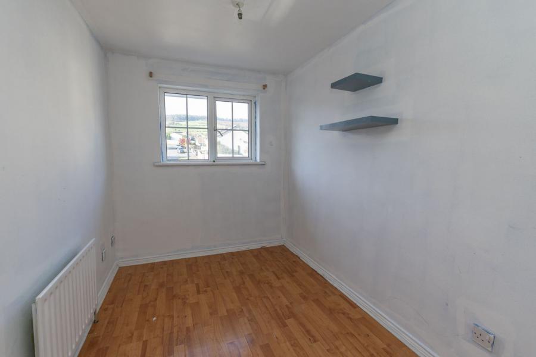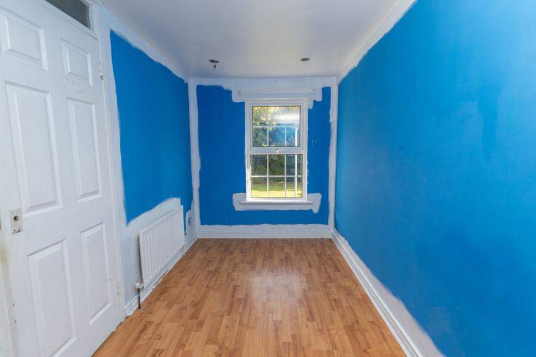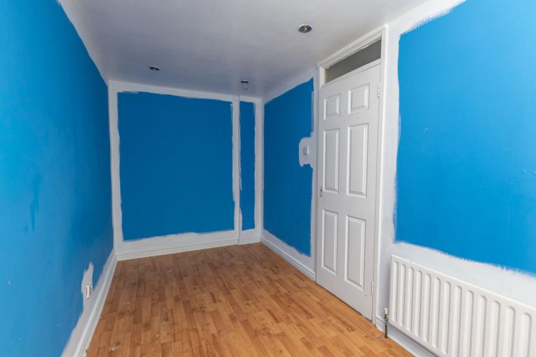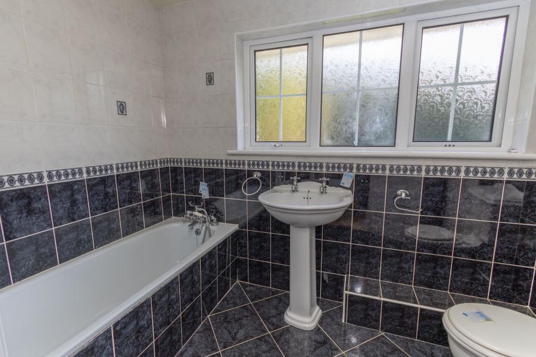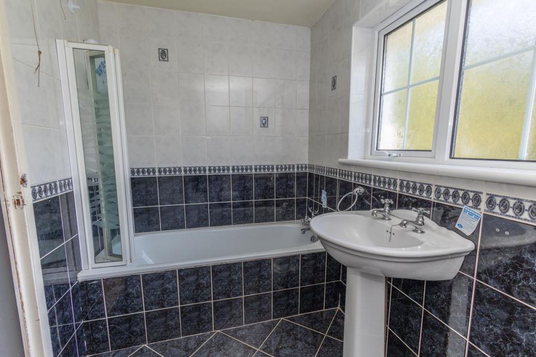Contact Agent

Contact Simon Brien Bradley (Warrenpoint)
3 Bed Terrace House
64 Carrickbawn Park
Rostrevor, Newry, BT34 3AR
price
£140,000
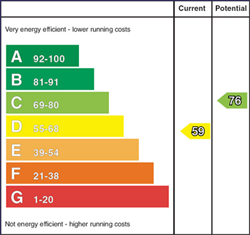
Key Features & Description
Description
PUBLIC NOTICE
ADDRESS: 64 Carrickbawn Park, Rostrevor, Newry BT34 3AR
We are acting in the sale of the above property and have received an offer of £140,000
Any interested parties must submit any higher offers in writing to the selling agent before an exchange of contracts takes place
EPC Rating: D59/C76
PUBLIC NOTICE
ADDRESS: 64 Carrickbawn Park, Rostrevor, Newry BT34 3AR
We are acting in the sale of the above property and have received an offer of £140,000
Any interested parties must submit any higher offers in writing to the selling agent before an exchange of contracts takes place
EPC Rating: D59/C76
Rooms
Hallway
PVC door with glass decorative panel. Wooden flooring.
Living Room 15'9" X 10'6" (4.80m X 3.20m)
Wooden flooring. Decorative fireplace tiles with painted surround and tiled hearth.
Sun Room 13'5" X 6'9" (4.10m X 2.05m)
Tiled flooring. External door to rear of property.
Kitchen 13'0" X 9'6" (3.95m X 2.90m)
Tiled flooring. Partially tiled walls. High and low kitchen units with display cabinet. Electric hob and oven. Stainless steel sink.
FIRST FLOOR
Bedroom 1 12'10" X 8'10" (3.90m X 2.70m)
Located to the rear of the property. Laminate flooring.
Bedroom 2 9'8" X 6'9" (2.95m X 2.05m)
Located to the rear of the property. Laminate flooring. Wall shelves.
Bedroom 3 13'7" X 6'9" (4.15m X 2.05m)
Located to the front of the property. Laminate flooring.
Bathroom 8'10" X 5'7" (2.70m X 1.70m)
Tiled flooring. Fully tiled walls. Low flush wc. Pedestal sink. Bath with chrome taps and shower.
External
Enclosed paved yard to front and rear of the property.
Video
Broadband Speed Availability
Potential Speeds for 64 Carrickbawn Park
Max Download
2000
Mbps
Max Upload
2000
MbpsThe speeds indicated represent the maximum estimated fixed-line speeds as predicted by Ofcom. Please note that these are estimates, and actual service availability and speeds may differ.
Property Location

Mortgage Calculator
Contact Agent

Contact Simon Brien Bradley (Warrenpoint)
Request More Information
Requesting Info about...
64 Carrickbawn Park, Rostrevor, Newry, BT34 3AR
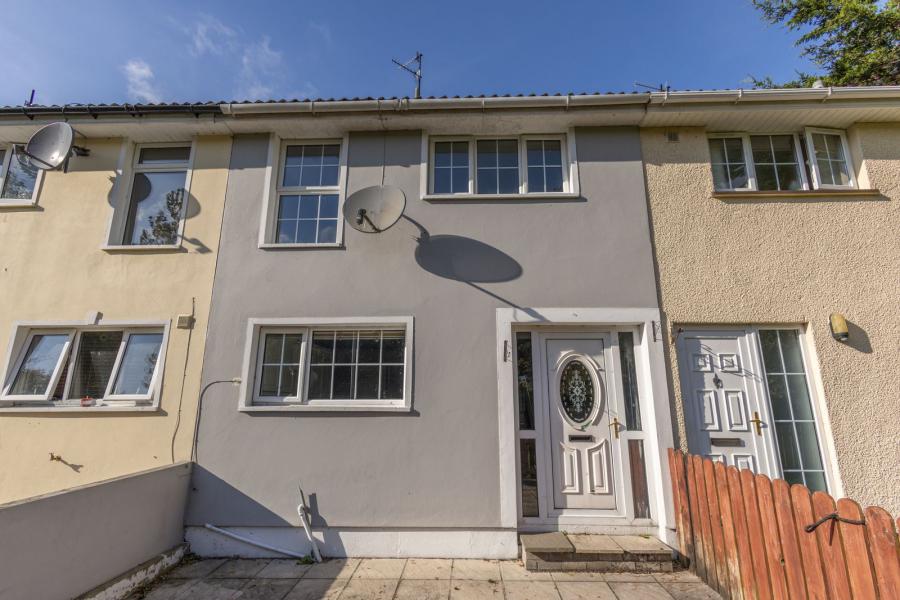
By registering your interest, you acknowledge our Privacy Policy

By registering your interest, you acknowledge our Privacy Policy

