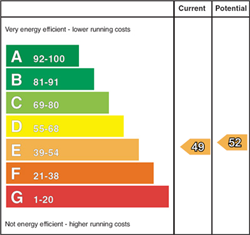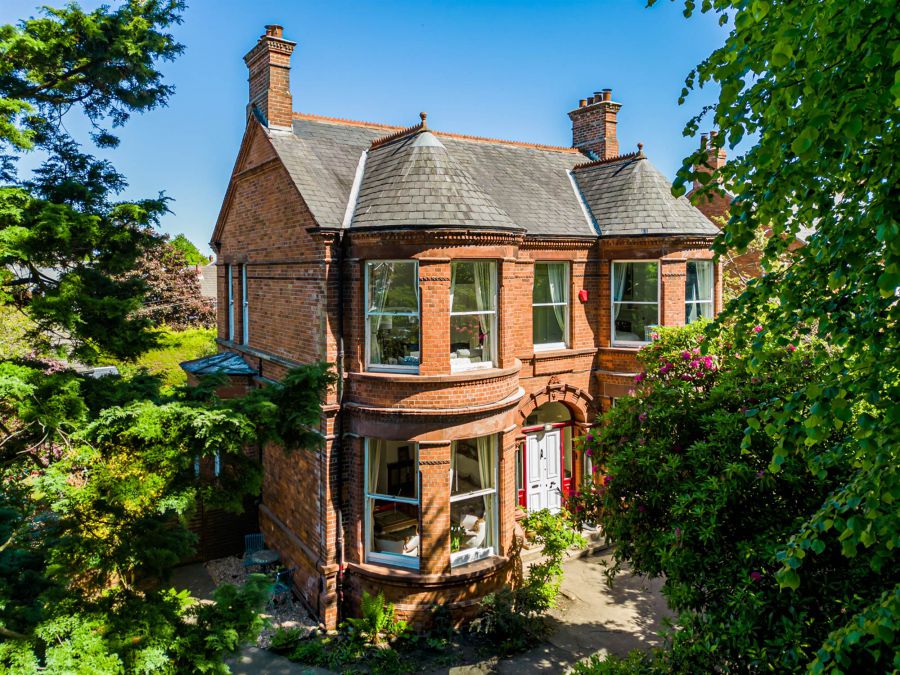Contact Agent

Contact Templeton Robinson (Lisburn Road)
4 Bed Detached House
4 Knockbreda Park
Ormeau Road, Belfast, BT6 0HB
offers over
£699,950

Key Features & Description
Grade 2 listed but functionally modernised while maintaining it's heritage
Situated within the catchment area for several of the city"s most respected schools
Superb location offering easy access to an excellent range of local shops, cafés, and amenities
Benefits from gas-fired central heating and original sash windows throughout
Private rear courtyard along with a further patio area ideal for entertaining
Mature gardens laid in lawn surround the property to the front, side, and rear
Family bathroom appointed with a white suite, accompanied by a separate adjacent WC
Principal bedroom with ensuite & dressing area
Four spacious double bedrooms, each enhanced by charming feature fireplaces
Generous cloakroom with a modern white suite and additional storage beneath the staircase
Practical walk-in pantry and separate utility room, both conveniently accessed from the kitchen
Kitchen fitted with white gloss cabinetry, open to a breakfast room with a feature fireplace
Stylish drawing room finished with a beautiful bay window, a marble fireplace opening into the dining room
Elegant living room complete with a striking marble fireplace and a classic bay window
Welcoming entrance hall featuring intricate tiled flooring, leading into a spacious inner hallway
Rich in character showcasing original Victorian features dating back to the early 1900s
The Rosetta family area with both primary and secondary/grammar schools balanced with access to Ormeau Road's restaurant district are close by
An exceptional double-fronted detached home, ideally situated just off the sought-after Ormeau Road
Description
Tucked away in a prime residential location just off the ever-popular Ormeau Road, this stunning double-fronted detached residence offers a rare opportunity to acquire a home of exceptional character and grandeur. Built by by James Grant in 1900 - 1901, the property is bursting with original Victorian features that reflect its rich architectural heritage, all while offering spacious and versatile accommodation ideally suited for modern family living.
Upon entering, you are greeted by an elegant entrance hall with an ornate tiled floor, leading to a welcoming inner hallway. The family room is complete with a marble fireplace and a beautiful bay window. Adjacent to this is the drawing room with oak flooring, another marble fireplace, and a second bay window, which opens via doors to a bright dining room—creating a lovely flow of space ideal for both formal dining and casual family life. To the rear of the property the dining kitchen opens into a charming breakfast room featuring a fireplace, with both a walk-in pantry and a separate utility room.
Upstairs, the home continues to impress with four double bedrooms, of particular note is the principal bedroom with ensuite, each boasting its own original feature fireplace that adds unique personality to every room. The family bathroom features a white suite and is complemented by an adjacent WC. The spacious landing is bathed in light.
Externally, the property is surrounded by mature gardens laid in lawn to the front, side, and rear with a variety of trees surrounding the mature gardens, offering both beauty and privacy throughout the seasons. A rear courtyard is accessed directly from the kitchen.
This exceptional home benefits from gas-fired central heating and retains its original sash windows, offering a perfect blend of period elegance and everyday comfort. Located within easy walking distance of a superb selection of local cafés, shops, and parks, and within the catchment area of a number of leading schools, this is a home that offers not only style and substance, but also an unrivalled lifestyle in one of Belfast"s most desirable neighbourhoods.
Tucked away in a prime residential location just off the ever-popular Ormeau Road, this stunning double-fronted detached residence offers a rare opportunity to acquire a home of exceptional character and grandeur. Built by by James Grant in 1900 - 1901, the property is bursting with original Victorian features that reflect its rich architectural heritage, all while offering spacious and versatile accommodation ideally suited for modern family living.
Upon entering, you are greeted by an elegant entrance hall with an ornate tiled floor, leading to a welcoming inner hallway. The family room is complete with a marble fireplace and a beautiful bay window. Adjacent to this is the drawing room with oak flooring, another marble fireplace, and a second bay window, which opens via doors to a bright dining room—creating a lovely flow of space ideal for both formal dining and casual family life. To the rear of the property the dining kitchen opens into a charming breakfast room featuring a fireplace, with both a walk-in pantry and a separate utility room.
Upstairs, the home continues to impress with four double bedrooms, of particular note is the principal bedroom with ensuite, each boasting its own original feature fireplace that adds unique personality to every room. The family bathroom features a white suite and is complemented by an adjacent WC. The spacious landing is bathed in light.
Externally, the property is surrounded by mature gardens laid in lawn to the front, side, and rear with a variety of trees surrounding the mature gardens, offering both beauty and privacy throughout the seasons. A rear courtyard is accessed directly from the kitchen.
This exceptional home benefits from gas-fired central heating and retains its original sash windows, offering a perfect blend of period elegance and everyday comfort. Located within easy walking distance of a superb selection of local cafés, shops, and parks, and within the catchment area of a number of leading schools, this is a home that offers not only style and substance, but also an unrivalled lifestyle in one of Belfast"s most desirable neighbourhoods.
Rooms
BATHROOM:
White suite comprising vanity unit with chrome mixer tap and built in oak drawers below, panelled bath with shower screen, uPVC panelled splashback, built in shower unit, part tiled walls, heated towel rail,hatch to roofspace.
BEDROOM (4): 11' 1" X 6' 7" (3.38m X 2.01m)
LANDING:
Feature stained glass window, cornice ceiling.
UTILITY ROOM: 11' 6" X 6' 5" (3.51m X 1.96m)
Range of high level units, laminate wooden worktops, stainless steel single drainer 1.5 sink unit with mixer tap, plumbed for washing machine, access to rear garden, built in Ideal gas boiler.
BREAKFAST ROOM: 13' 11" X 9' 8" (4.24m X 2.95m)
Slate surround fireplace with tiled hearth, access door to side.
KITCHEN 13' 7" X 11' 8" (4.14m X 3.56m)
Range of high and low level units, laminate worktops, Range Master cooker with 7 ring gas hob and extractor fan above, stainless steel single drainer 1.5 sink unit with mixer tap, part tiled walls, walk in pantry with built in shelving, open to...
BOOTROOM/GROUND FLOOR WC
White suite comprising low flush WC, vanity unit, part tiled walls, part wood panelled walls, cloaks area, ceramic tiled floor.
DINING ROOM: 17' 5" X 11' 3" (5.31m X 3.43m)
Into Bay. Exposed and treated wooden floor, marble surround fireplace with tiled hearth and inset, cornice ceiling, picture rail, ceiling rose.
DRAWING ROOM: 18' 6" X 13' 8" (5.64m X 4.17m)
Into Bay. Exposed and treated wooden floor, cornice ceiling, picture rail, ceiling rose, original marble surround fireplace with tiled inset and hearth, doors to dining room.
LIVING ROOM: 21' 0" X 12' 9" (6.40m X 3.89m)
Into Bay. Mature outlook to front, picture rail, cornice ceiling, ceiling rose, original marble surround fireplace with cast iron tiled inset and hearth.
SPACIOUS RECEPTION HALL:
Victorian style tiled floor, cornice ceiling, ceiling rose, storage understairs.
RECEPTION PORCH
Original Victorian tiled floor, cornice ceiling, glazed and bevelled inner door and side light to...
Hardwood double doors with sidelight and glazed arch top light to...
FRONT
Tarmac driveway with off-street parking, access via timber gate. Front and side gardens laid in lawns with additional seating area.
OUTSIDE
Laid in lawns with excellent degree of privacy, mature trees, shrubs and raised flower beds, raised decked area idea for BBQing and outdoor entertaining, extensive paved patio area, garden shed, enclosed courtyard with paved patio area and access to outbuildings and outside WC.
BEDROOM (3): 13' 8" X 11' 3" (4.17m X 3.43m)
Slate fireplace with cast iron tiled inset and hearth.
BEDROOM (2): 18' 6" X 13' 7" (5.64m X 4.14m)
Into Bay. Slate fireplace with cast iron tiled inset and hearth, cornice ceiling, ceiling rose.
ENSUITE:
White suite comprising low flush WC, vanity unit with chrome mixer tap with built in drawer below, built in shower cubicle with chrome overhead shower unit, Porcelain tiled splash back, slate fireplace with cast iron tiled inset and hearth, cornice ceiling.
DRESSING ROOM:
Excellent storage and built in shelving.
BEDROOM (1): 17' 10" X 13' 8" (5.44m X 4.17m)
Into Bay. Excellent mature outlook, slate fireplace with cast iron tiled inset and hearth. Access to . . .
LANDING:
Cornice ceiling, ceiling rose.
SEPARATE WC:
White suite comprising low flush WC, fully tiled walls, extractor fan, built in cupboard.
Video
Broadband Speed Availability
Potential Speeds for 4 Knockbreda Park
Max Download
1800
Mbps
Max Upload
220
MbpsThe speeds indicated represent the maximum estimated fixed-line speeds as predicted by Ofcom. Please note that these are estimates, and actual service availability and speeds may differ.
Property Location

Mortgage Calculator
Directions
Heading out of Belfast on Ormeau Road turn left after Co-Op into Knockbreda Park.
Contact Agent

Contact Templeton Robinson (Lisburn Road)
Request More Information
Requesting Info about...
4 Knockbreda Park, Ormeau Road, Belfast, BT6 0HB

By registering your interest, you acknowledge our Privacy Policy

By registering your interest, you acknowledge our Privacy Policy

































