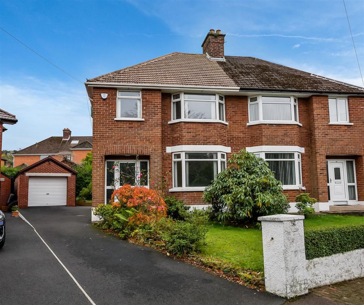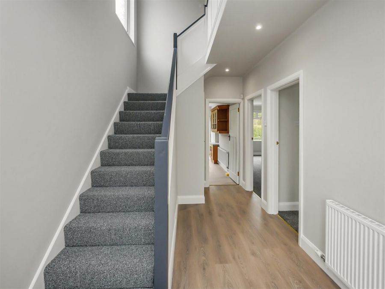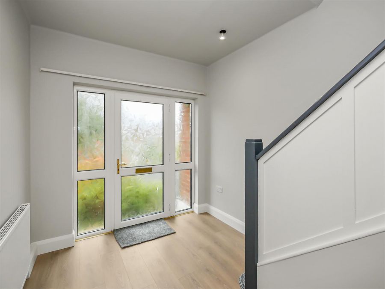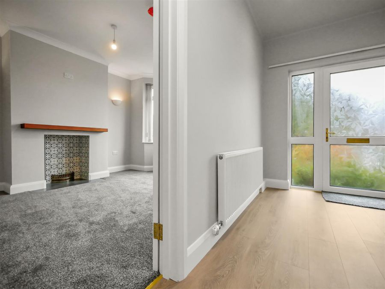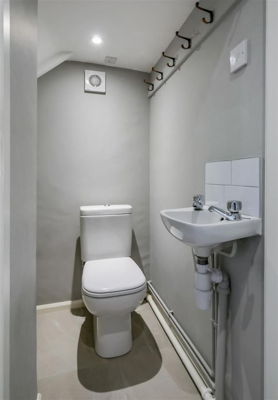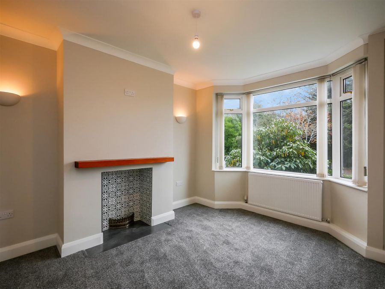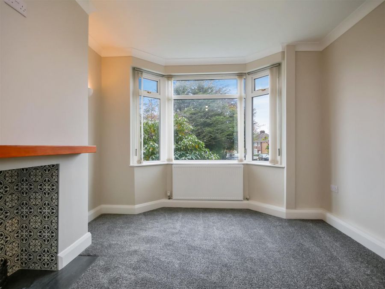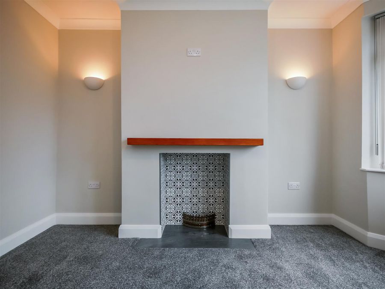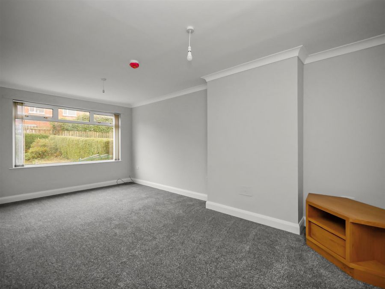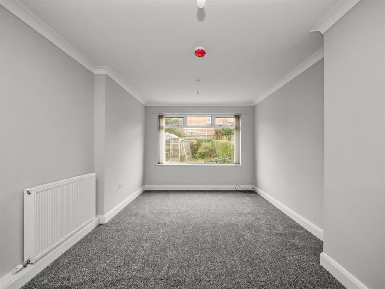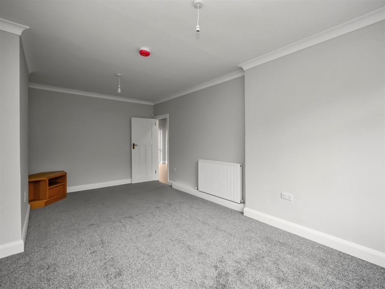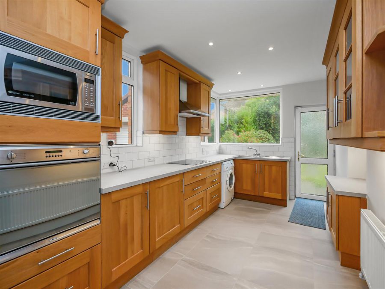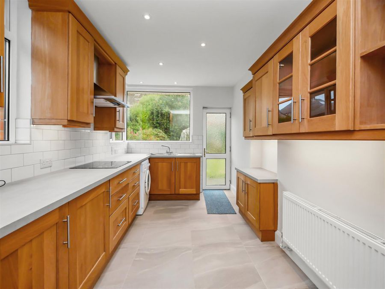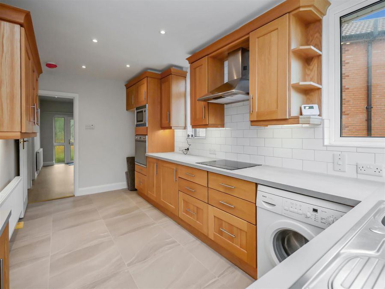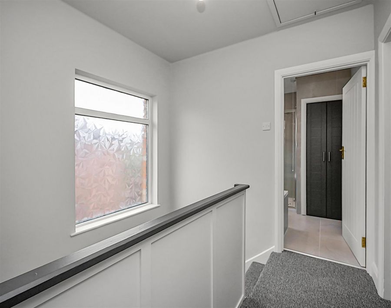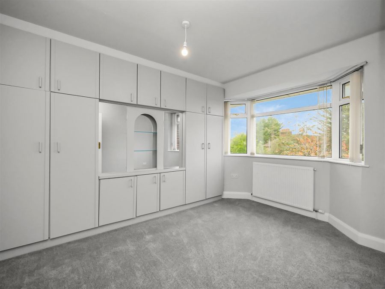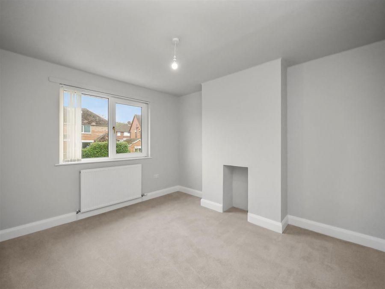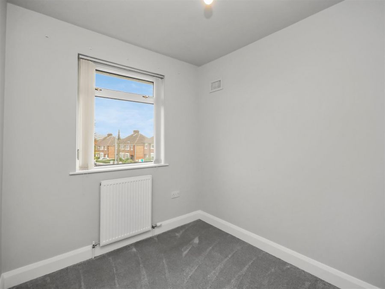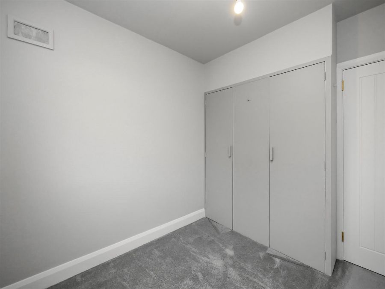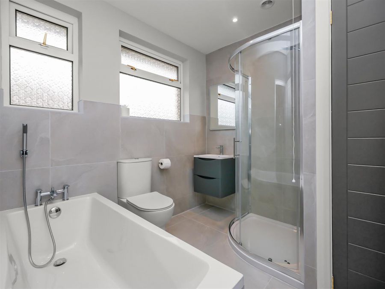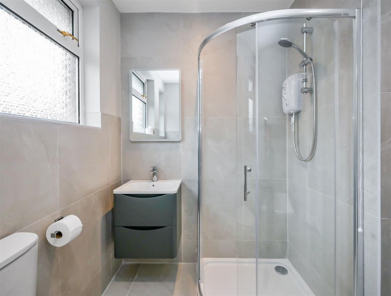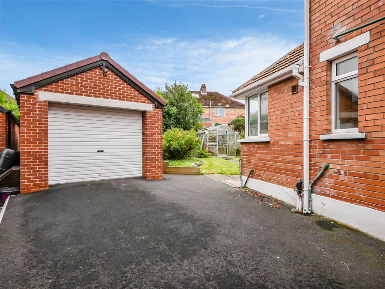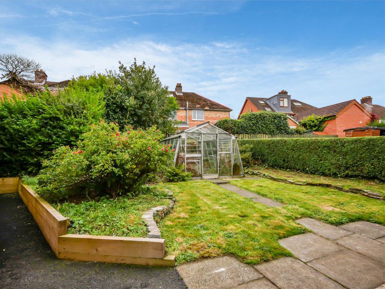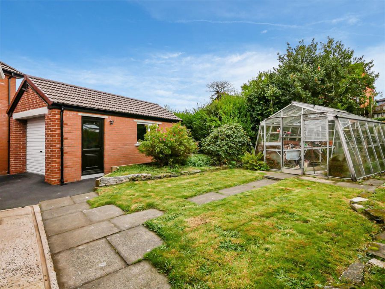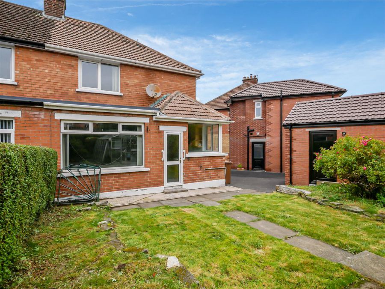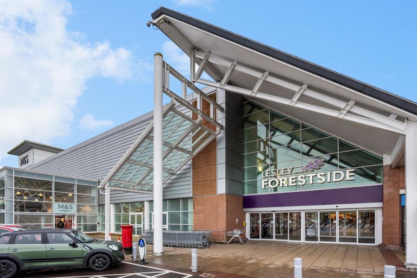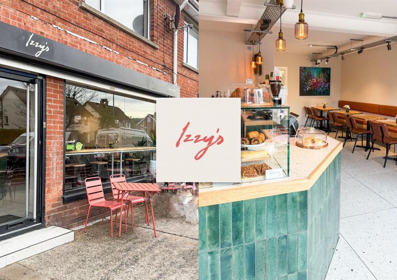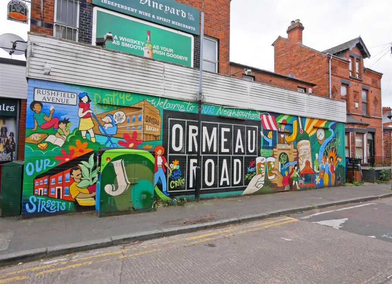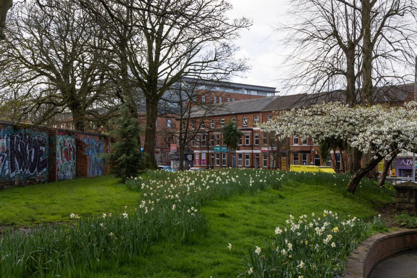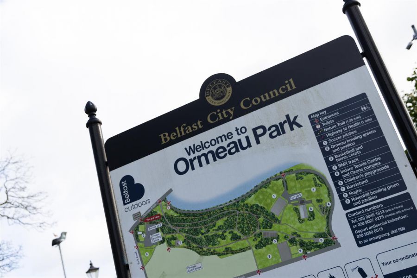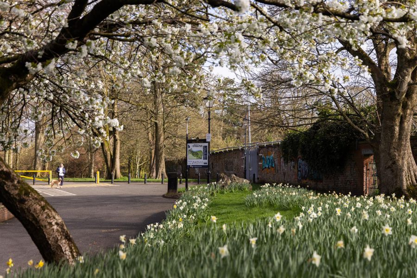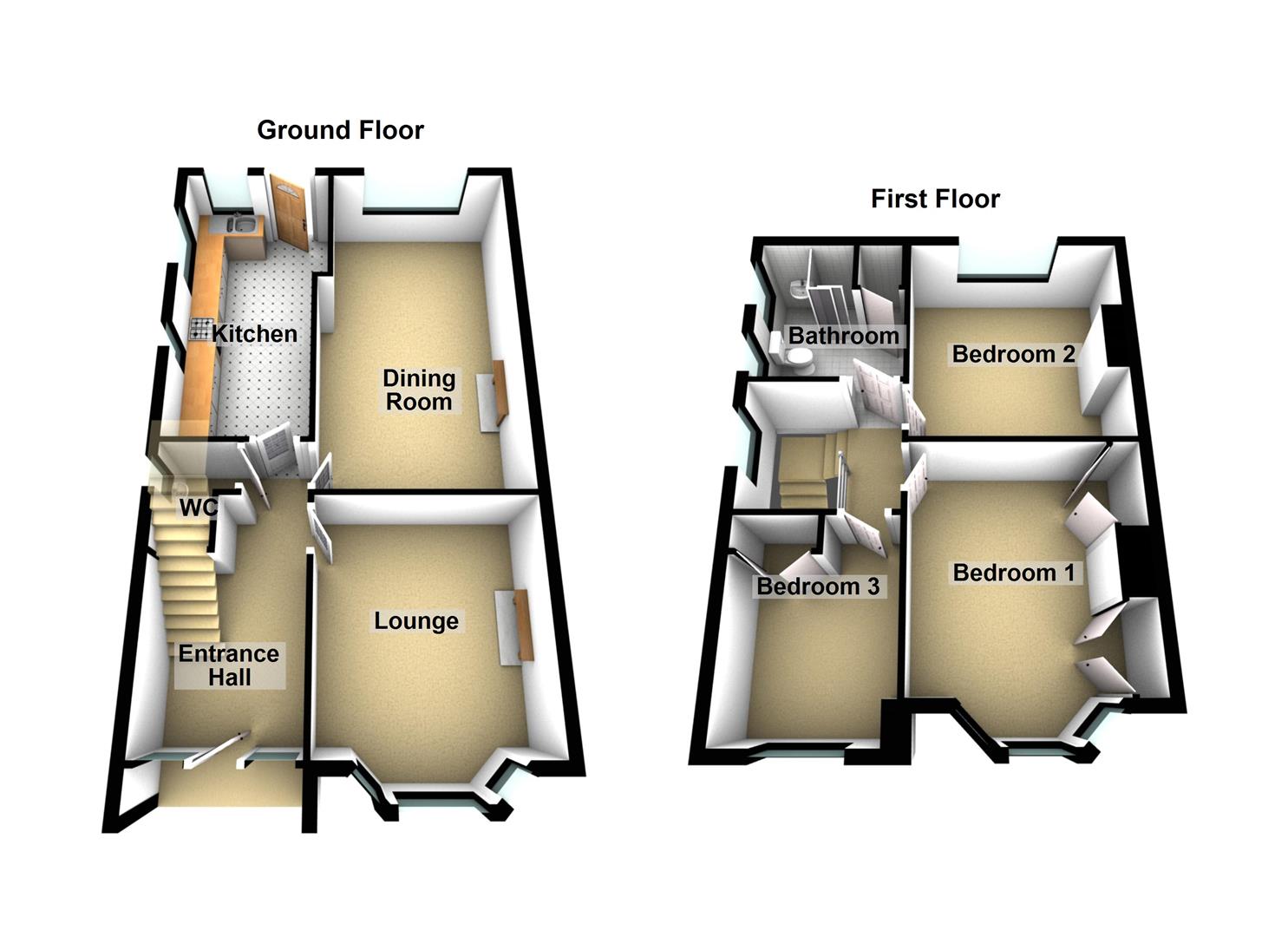Contact Agent

Contact Ulster Property Sales (UPS) Forestside
3 Bed Semi-Detached House
50 Wynchurch Park
Rosetta, Belfast, BT6 0JN
asking price
£349,950
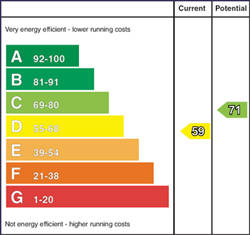
Key Features & Description
Extended Semi Detached Home
Three Bedrooms
Two Plus Reception Rooms
Extended Shaker Style Fitted Kitchen
Downstairs W/C
New White Bathroom Suite With Separate Shower
Oil heating
Double Glazed Driveway
With Ample Parking Detached Garage Enclosed Rear Garden
Description
Wynchurch Park is situated in the heart of Rosetta and offers convenience to the local cafes, restaurants and entertainment facilities of the Ormeau Road as well as the local schools and green spaces.
Internally this home has been extended on the ground floor to the rear, creating a larger reception room and kitchen, whilst retaining the original size reception room to the front whilst having the added bonus of a downstairs w/c.
Upstairs there are three bedroom and new bathroom suite with separate shower cubicle.
Outside a driveway with ample parking leads to a newly constructed detached garage and enclosed rear garden that capture the afternoon sun.
An excellent home in a great location.
Wynchurch Park is situated in the heart of Rosetta and offers convenience to the local cafes, restaurants and entertainment facilities of the Ormeau Road as well as the local schools and green spaces.
Internally this home has been extended on the ground floor to the rear, creating a larger reception room and kitchen, whilst retaining the original size reception room to the front whilst having the added bonus of a downstairs w/c.
Upstairs there are three bedroom and new bathroom suite with separate shower cubicle.
Outside a driveway with ample parking leads to a newly constructed detached garage and enclosed rear garden that capture the afternoon sun.
An excellent home in a great location.
Rooms
Entrance Hall
Open entrance porch.
Upvc glass panelled front door to entrance hall, laminate flooring.
Upvc glass panelled front door to entrance hall, laminate flooring.
Downstairs W/C
Low flush w/c and sink unit.
Lounge 13'0 X 11'2 (3.96m X 3.40m)
Into Bay.
Tiled fire place.
Tiled fire place.
Extended Living Room 20'0 X 11'3 (6.10m X 3.43m)
Shaker Style Kitchen 15'5 X 8'0 (4.70m X 2.44m)
Range of high and low level built-in units, formica work surfaces, single drainer stainless steel sink unit with mixer taps, built-in 4 ring hob, stainless steel over head extractor fan, Smeg oven, part tiled walls.
First Floor
Bedroom One 12'8 X 9'1 (3.86m X 2.77m)
Built-in bedroom furniture.
Bedroom Two 12'1 X 11'7 (3.68m X 3.53m)
Bedroom Three 9'2 X 9'0 (2.79m X 2.74m)
Built-in storage.
New Bathroom Suite
Comprising panelled bath with mixer taps and hand shower, wash hand basin with mixer taps and storage below, low flush w/c.
Separate corner shower cubicle with Triton shower unit, anthracite heated towel rail, hot press, part tiled walls, tiled floor.
Separate corner shower cubicle with Triton shower unit, anthracite heated towel rail, hot press, part tiled walls, tiled floor.
Outside Front
Front gardens laid in lawns.
Driveway with ample parking leading to detached garage.
Driveway with ample parking leading to detached garage.
Detached Garage 19'4 X 10'8 (5.89m X 3.25m)
Roller door light and power.
Outside Rear
Enclosed rear gardens, range of plants trees and shrubs.
PVC oil tank.
PVC oil tank.
Please Note
Garage and driveway new in 2023.
Wiring upgrade 2025 up to current legislation requirements,
New oil tank, pipes and boiler 2024.
Wiring upgrade 2025 up to current legislation requirements,
New oil tank, pipes and boiler 2024.
Broadband Speed Availability
Potential Speeds for 50 Wynchurch Park
Max Download
1800
Mbps
Max Upload
220
MbpsThe speeds indicated represent the maximum estimated fixed-line speeds as predicted by Ofcom. Please note that these are estimates, and actual service availability and speeds may differ.
Property Location

Mortgage Calculator
Contact Agent

Contact Ulster Property Sales (UPS) Forestside
Request More Information
Requesting Info about...
50 Wynchurch Park, Rosetta, Belfast, BT6 0JN
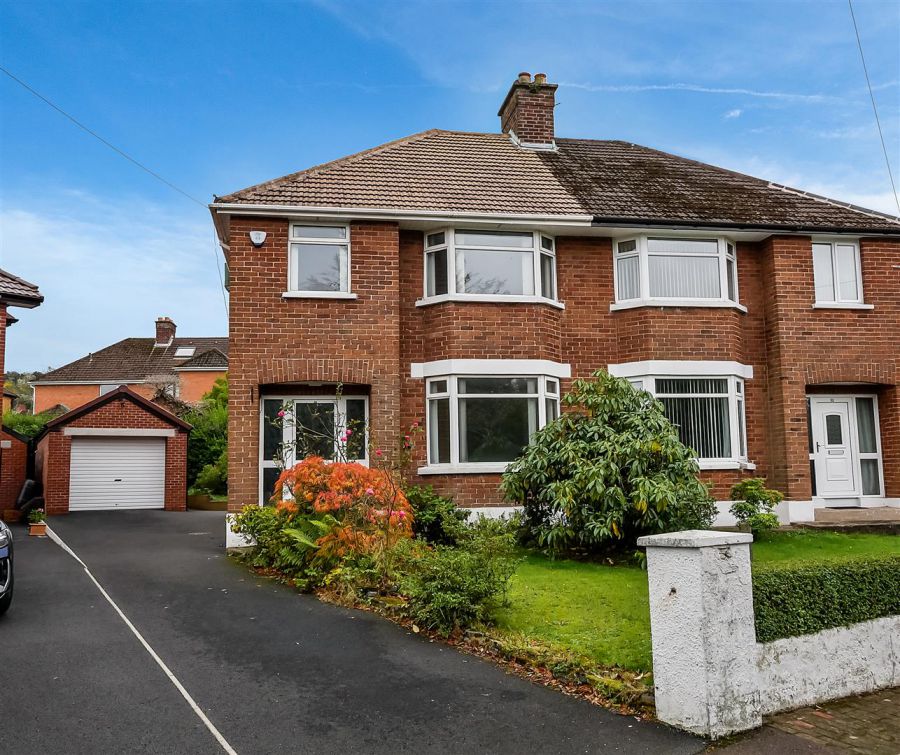
By registering your interest, you acknowledge our Privacy Policy

By registering your interest, you acknowledge our Privacy Policy

