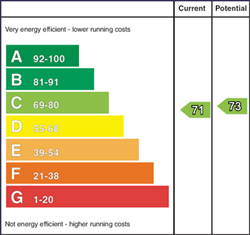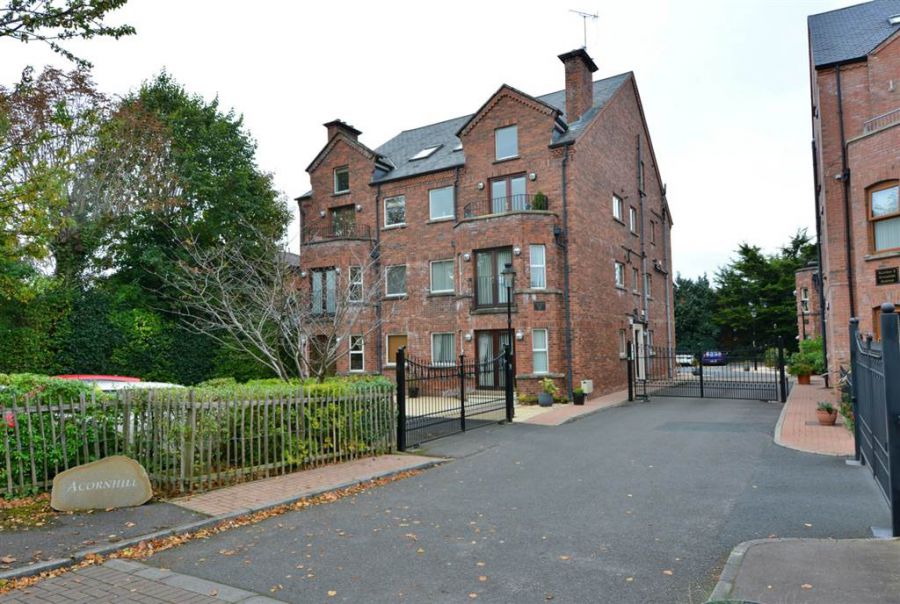3 Bed Apartment
Apt 5 Acorn Hill
9a annadale ave, belfast, BT7 3JH
monthly
£1,300pm

Property Financials
- Monthly £1,300pm
- Lease 12 Months
Key Features & Description
Luxury Duplex Penthouse Apartment on 2nd & 3rd Floor
Walking Distance of the bustling ormeau Road and Forestside Shopping Centre
One of South Belfast's Premier Locations
Exclusive Gated Development in Quiet, Calm, Mature Environment
Large Living/Dining Area Open Plan to Kitchen
3 Double Bedrooms, Master with En-Suite
Allocated Parking Space
Additional Mezzanine Lounge Area
Gas Fired Central Heating
South Facing balcony
Description
GOC Estate Agents are delighted to present to the rental market this well presented duplex apartment in the heart of Annadale.
The apartment benefits from an open plan living/kitchen/dining room with Juliette balcony off the reception area. With three spacious double bedrooms, one with master en-suite, a generous master bathroom and an additional mezzanine reception space, the property offers ample living space for a young couple or family.
Acorn Hill is an exclusive development with secure gated parking, ideally located with close links to Forestside Shopping Centre, Stranmillis Village, the bustling Ormeau Road cafe and bar scene, the Lagan Tow Path and arterial routes.
Viewing is highly recommended to avoid disappointment.
GOC Estate Agents are delighted to present to the rental market this well presented duplex apartment in the heart of Annadale.
The apartment benefits from an open plan living/kitchen/dining room with Juliette balcony off the reception area. With three spacious double bedrooms, one with master en-suite, a generous master bathroom and an additional mezzanine reception space, the property offers ample living space for a young couple or family.
Acorn Hill is an exclusive development with secure gated parking, ideally located with close links to Forestside Shopping Centre, Stranmillis Village, the bustling Ormeau Road cafe and bar scene, the Lagan Tow Path and arterial routes.
Viewing is highly recommended to avoid disappointment.
Rooms
ENTRANCE PORCH:
Tiled floor.
ENTRANCE HALL:
Hardwood floor. Storage cupboard.
ENTRANCE HALL:
Hardwood floor. Storage cupboard.
BEDROOM (1): 14' 2" X 9' 6" (4.3200m X 2.9000m)
Carpet floor.
BATHROOM
Tiled floor and bath splash back. Bath. Corner shower. Mermaid boards. WC. pedestal wash hand basin.
BEDROOM(2): 13' 8" X 9' 5" (4.1700m X 2.8700m)
Measurements taken to widest points. Carpet flooring.
OPEN PLAN DINING/LIVING/KITCHEN 19' 5" X 18' 7" (5.9200m X 5.6600m)
Gas fire with marble surround. Hardwood floor. Access to balcony.
KITCHEN:
Tiled floor and splash back. High and low level units. Integrated fridge freezer, washing machine and dish washer. Electric oven and hob and extractor.
MEZZANINE RECEPTION
Hardwood floor.
MASTER BEDROOM WITH EN SUITE 15' 9" X 12' 6" (4.8000m X 3.8100m)
Carpet. Built in robe.
EN SUITE
Tiled floor. Splash back. Low flush WC. Pedestal wash hand basin. Corner Shower.
Broadband Speed Availability
Potential Speeds for Apt 5 Acorn Hill
Max Download
1800
Mbps
Max Upload
220
MbpsThe speeds indicated represent the maximum estimated fixed-line speeds as predicted by Ofcom. Please note that these are estimates, and actual service availability and speeds may differ.
Property Location

Directions
Driving out of Belfast on Annadale Ave. Acorn Hill is on the left hand side near the junction with Ormeau Road
Contact Agent

Contact GOC Estate Agents
Request More Information
Requesting Info about...
Apt 5 Acorn Hill, 9a annadale ave, belfast, BT7 3JH

By registering your interest, you acknowledge our Privacy Policy

By registering your interest, you acknowledge our Privacy Policy

