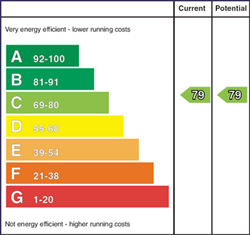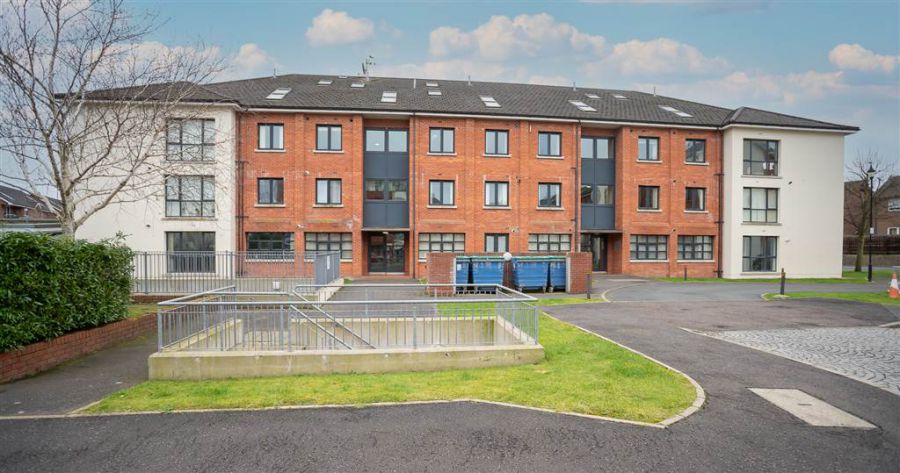3 Bed Apartment
25 Hawthornden Building
Old Bakers Court, Belfast, BT6 8QU
offers around
£185,000

Key Features & Description
Duplex Apartment Within Close Proximity To The City Centre
Three Bedrooms, Master with En-Suite
Open Plan Kitchen Living Space
Secure Underground Garage Car Parking
Gym Facilities
Secure Intercom Entry System
Gas Fired Central Heating and Double Glazed Windows
Description
A bright and spacious three bedroom apartment in the widely popular Old Bakers Court development, just off the Ravenhill Road. Ideally positioned within close proximity to the City Centre, Ormeau Park, transport links and social amenities.
This duplex apartment occupys an enviable top floor position, offering substantial accommodation arranged over two levels. The second floor contains a open-plan living kitchen space with two double bedrooms and a family bathroom. Upstairs, a large master bedroom with walk-in storage and en-suite. The apartment benefits from underground car parking and gym facilities.
Early viewing is highly recommended as the property will appeal to a wide range of buyers.
A bright and spacious three bedroom apartment in the widely popular Old Bakers Court development, just off the Ravenhill Road. Ideally positioned within close proximity to the City Centre, Ormeau Park, transport links and social amenities.
This duplex apartment occupys an enviable top floor position, offering substantial accommodation arranged over two levels. The second floor contains a open-plan living kitchen space with two double bedrooms and a family bathroom. Upstairs, a large master bedroom with walk-in storage and en-suite. The apartment benefits from underground car parking and gym facilities.
Early viewing is highly recommended as the property will appeal to a wide range of buyers.
Rooms
RECEPTION HALL:
Access to stairs.
ENTRANCE HALL:
Intercom.
OPEN PLAN LIVING KITCHEN 22' 10" X 15' 7" (6.96m X 4.75m)
High and low level units with laminate work-surfaces, Beko integrated oven with gas hob with glass cooker hood, integrated fridge freezer and stainless steel sink and under-counter lighting. Lounge area has superb natural lighting and carpeted flooring.
BEDROOM (1): 13' 1" X 8' 1" (3.99m X 2.46m)
Excellent natural lighting and carpeted flooring. Built-in storage.
BEDROOM (2): 10' 0" X 9' 5" (3.05m X 2.87m)
Excellent natural lighting and carpeted flooring.
BATHROOM:
Three piece suite with corner shower with sliding doors and power showerhead, low flush W/C and wash hand basin.
MASTER BEDROOM: 17' 8" X 15' 0" (5.38m X 4.57m)
Sky lights with carpeted flooring.
WALK IN WARDROBE 16' 7" X 3' 10" (5.05m X 1.17m)
Carpeted.
ENSUITE SHOWER ROOM:
Double shower with glass panel, subway splashback tiling, wash hand basin and low flush W/C.
GARAGE:
Secure underground car parking.
Property Location

Mortgage Calculator
Directions
Turn off the Ravenhill Road on to Ardenlee Green, take the third lef to Ardenlee Crescent and the Hawthornden Building is on your left.
Contact Agent

Contact GOC Estate Agents
Request More Information
Requesting Info about...
25 Hawthornden Building, Old Bakers Court, Belfast, BT6 8QU

By registering your interest, you acknowledge our Privacy Policy

By registering your interest, you acknowledge our Privacy Policy



















