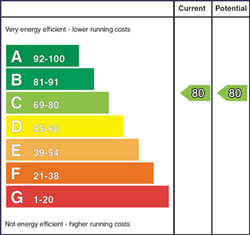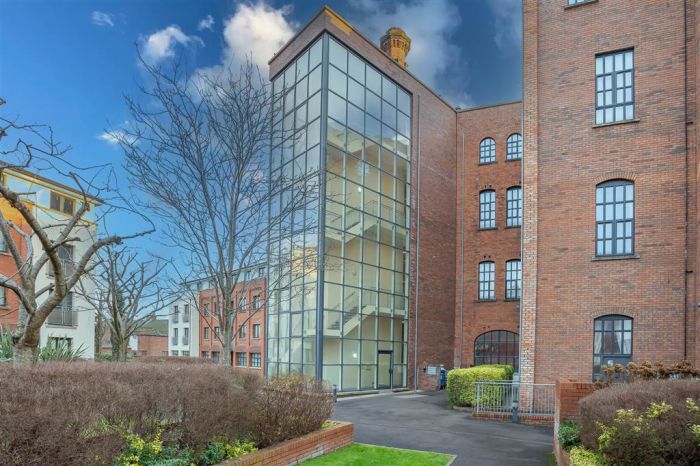3 Bed Apartment
4 Beechmount Building
old bakers court , belfast, BT6 8QY
offers around
£195,000

Key Features & Description
Three Double Bedrooms, Master With En-Suite
Open Plan Kitchen Living Space
Secure Underground Car Parking
Communal Lift
Superb Opportunity for Investors or Occupiers
Gas Fired Central Heating and Double Glazed Windows
Chain Free
Description
A stunning apartment in the ever-popular, Beechmount Building at the Old Bakers Court Development. This bright and spacious first floor apartment is offered to the sales market, chain free.
Nestled in the Beechmount Building, residents enjoy use of the gym facilities, under-ground car parking and a communal lift. The apartment contains an open-plan living kitchen space with a fully equipped kitchen and gas hob. There are three bedrooms, each with built-in storage, master with en-suite. Finally, a family bathroom with three piece suite. The property enjoys charasteric features of the original bakery conversion such as the ceiling heights, steel columns and superb natural light.
Early viewing is highly recommended and the character and presentation of this property will appeal to a wide range of buyers.
A stunning apartment in the ever-popular, Beechmount Building at the Old Bakers Court Development. This bright and spacious first floor apartment is offered to the sales market, chain free.
Nestled in the Beechmount Building, residents enjoy use of the gym facilities, under-ground car parking and a communal lift. The apartment contains an open-plan living kitchen space with a fully equipped kitchen and gas hob. There are three bedrooms, each with built-in storage, master with en-suite. Finally, a family bathroom with three piece suite. The property enjoys charasteric features of the original bakery conversion such as the ceiling heights, steel columns and superb natural light.
Early viewing is highly recommended and the character and presentation of this property will appeal to a wide range of buyers.
Rooms
RECEPTION HALL:
Access to lift and garage.
ENTRANCE HALL:
Wooden flooring and intercom.
OPEN PLAN LOUNGE KITCHEN 25' 6" X 16' 1" (7.7700m X 4.9000m)
Wooden flooring, high ceilings, excellent natural lighting. Kitchen has high and low level units, Candy integrated oven, gas hob, stainless steel cooker-hood, stainless steel sink and drainer, laminate work-surfaces.
MASTER BEDROOM: 16' 3" X 11' 7" (4.9500m X 3.5300m)
Wooden flooring with excellent natural lighting and built-in wardrobes.
ENSUITE SHOWER ROOM:
Three piece suite with corner shower with sliding doors and shower panels, low flush W/C and wash hand basin. Laminate flooring.
BEDROOM (1): 13' 6" X 11' 9" (4.1100m X 3.5800m)
Wooden flooring with excellent natural lighting and built-in wardrobes.
BEDROOM (2): 12' 0" X 8' 0" (3.6600m X 2.4400m)
Wooden flooring with excellent natural lighting and built-in wardrobes.
BATHROOM:
Three piece suite with panel bath and sliding shower doors, splashback tiling, wash hand basin, low flush W/C and laminate flooring.
GARAGE:
Secure underground car parking.
Property Location

Mortgage Calculator
Directions
Turn off the Ravenhill Road on to Ardenlee Green, take the third left on to Ardenlee Crescent and the Beechmount Building is signed at the rear of the development.
Contact Agent

Contact GOC Estate Agents
Request More Information
Requesting Info about...
4 Beechmount Building, old bakers court , belfast, BT6 8QY

By registering your interest, you acknowledge our Privacy Policy

By registering your interest, you acknowledge our Privacy Policy












