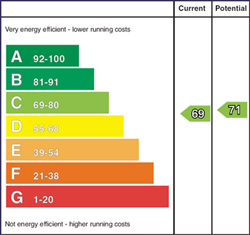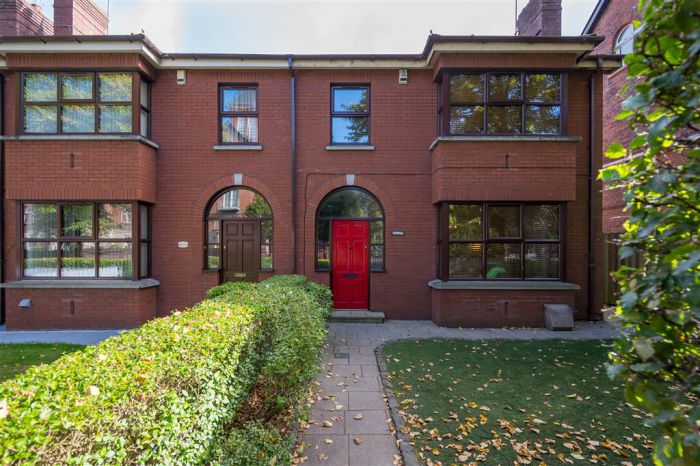4 Bed Semi-Detached House
694b Ravenhill Road
belfast, BT6 0BZ
offers around
£300,000

Key Features & Description
A Well Appointed Semi Detached Villa
Two Reception Rooms
Modern Fully Fitted Kitchen
Gas Central Heating & Double Glazed Windows
White Bathroom Suite
Four Bedrooms, Master with Ensuite
Parking to the Rear
Gardens front and Rear , Enclosed
Popular Location in Rosetta
Description
A well presented semi detached home situated in the Rosetta Area , close to an array of amenities off the Ormeau Road and leading Schools in the area. Offering excellent accommodation over two floors, gardens, and off street car-parking.
Comprising of two reception rooms, downstairs WC, modern kitchen with dining area.A further four bedrooms, master with en suite and bathroom. Tastefully decorated and ready to move into. Close to Cherryvale Playing fields and easy access to the Forestside Shopping Complex.
This home would appeal to many buyers and we would recommend viewing to fully appreciate what it has to offer.
A well presented semi detached home situated in the Rosetta Area , close to an array of amenities off the Ormeau Road and leading Schools in the area. Offering excellent accommodation over two floors, gardens, and off street car-parking.
Comprising of two reception rooms, downstairs WC, modern kitchen with dining area.A further four bedrooms, master with en suite and bathroom. Tastefully decorated and ready to move into. Close to Cherryvale Playing fields and easy access to the Forestside Shopping Complex.
This home would appeal to many buyers and we would recommend viewing to fully appreciate what it has to offer.
Rooms
ENTRANCE HALL: 15' 0" X 6' 8" (4.5700m X 2.0300m)
Tiled floor and storage under the stairs.
CLOAKROOM:
Half tiled, low flush wc and wash hand basin.
LIVING ROOM: 16' 11" X 13' 11" (5.1600m X 4.2400m)
Fire place with stand stone surround, slate surround and matching hearth.Wooden flooring.
KITCHEN WITH BREAKFAST AREA : 25' 4" X 11' 2" (7.7200m X 3.4000m)
Range of high and low level units, single drainer stainless steel sink unit.Rangemaster cooker, Cooker hood. Part tiled walls and tiled floor.Dining area and back door leading out to gardens.Plumbed for washing machine.
SITTING ROOM: 13' 10" X 9' 5" (4.2200m X 2.8700m)
With double doors leading to rear patio area.
BATHROOM:
Comprising of free standing bath, low flush wc, wash hand basin.Fully tiled and sensor low voltage lighting.
BEDROOM (1): 13' 8" X 12' 1" (4.1700m X 3.6800m)
Ensuite comprising of double shower, shower doors, low flush wc and wash hand basin.Mostly tiled and bathroom cabinet.
BEDROOM (2): 11' 0" X 7' 0" (3.3500m X 2.1300m)
BEDROOM (3): 12' 4" X 9' 8" (3.7600m X 2.9500m)
BEDROOM (4): 9' 8" X 8' 4" (2.9500m X 2.5400m)
Small area to the front with artificial lawns and pathway.
To the rear paved patio area with decking beyond, BBQ space and garden shed. Parking to rear.
Broadband Speed Availability
Potential Speeds for 694b Ravenhill Road
Max Download
1000
Mbps
Max Upload
220
MbpsThe speeds indicated represent the maximum estimated fixed-line speeds as predicted by Ofcom. Please note that these are estimates, and actual service availability and speeds may differ.
Property Location

Mortgage Calculator
Directions
Off Ravenhill Road at Rosetta park Junction.
Contact Agent

Contact GOC Estate Agents
Request More Information
Requesting Info about...
694b Ravenhill Road, belfast, BT6 0BZ

By registering your interest, you acknowledge our Privacy Policy

By registering your interest, you acknowledge our Privacy Policy






































