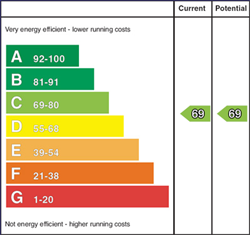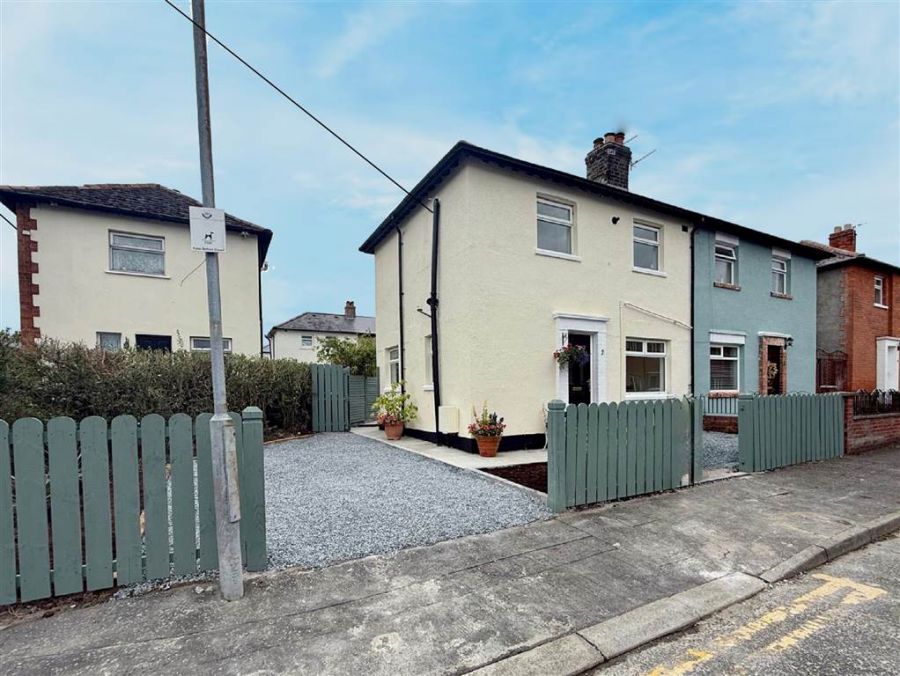2 Bed Semi-Detached House
2 Chesham Drive
ravenhill, belfast, BT6 8GR
guide price
£189,950

Key Features & Description
Semi Detached
Recently Refurbished Throughout
Two Bedrooms
Attractive Living Room With French Patio Doors
Luxury Bathroom
Newly Installed Gas Central Heating
Newly Upgraded Electrical System
UPVC Double Glazing And Front Door
Low Maintenance Rear Garden
Two Car Off Street Parking
Sought After Location Close to Ravenhill And Cregagh
Chain Free
Easy Access To City Centre
Viewing Highly Recommended
Description
This superb semi detached property is located close to the Cregagh and Ravenhill Roads in a much sought after area. Recently refurbished throughout, one cannot fail to be impressed by this excellent home.
On the ground floor there is an attractive lounge with French doors leading to the rear garden and patio. A generous luxury fitted kitchen with build in fridge freezer and feature larder cupboard. Upstairs, the same standard of stylish finish continues in the two bedrooms and luxury bathroom. The garden to the rear is a perfect place to relax and enjoy the summer evenings while there is the further benefits of generous off street car parking to the front.
Viewing is highly recommended and an appointment should be made without delay.
This superb semi detached property is located close to the Cregagh and Ravenhill Roads in a much sought after area. Recently refurbished throughout, one cannot fail to be impressed by this excellent home.
On the ground floor there is an attractive lounge with French doors leading to the rear garden and patio. A generous luxury fitted kitchen with build in fridge freezer and feature larder cupboard. Upstairs, the same standard of stylish finish continues in the two bedrooms and luxury bathroom. The garden to the rear is a perfect place to relax and enjoy the summer evenings while there is the further benefits of generous off street car parking to the front.
Viewing is highly recommended and an appointment should be made without delay.
Rooms
HALLWAY:
Understair Storage Cupboard
LIVING ROOM: 15' 5" X 9' 10" (4.7000m X 3.0000m)
Patio Doors to Rear Garden
KITCHEN: 9' 1" X 8' 12" (2.7700m X 2.7400m)
High and low level units, plumbed for dish washer, built in oven and hob, integrated fridge/freezer. Stainless steel extractor fan and splash back. 1 1/2 stainless steel sink unit with mixer tap. Larder Cupboard
BEDROOM (1): 9' 10" X 8' 10" (3.0000m X 2.7000m)
BEDROOM (2): 9' 6" X 9' 2" (2.9000m X 2.8000m)
SHOWER ROOM: 6' 11" X 5' 11" (2.1000m X 1.8000m)
Walk in shower, towel radiator, wash hand basin
SEPARATE WC:
Wc with wash hand basin
Broadband Speed Availability
Potential Speeds for 2 Chesham Drive
Max Download
1800
Mbps
Max Upload
220
MbpsThe speeds indicated represent the maximum estimated fixed-line speeds as predicted by Ofcom. Please note that these are estimates, and actual service availability and speeds may differ.
Property Location

Mortgage Calculator
Directions
Just off Chesham Park.
Contact Agent

Contact McClearys Property Sales
Request More Information
Requesting Info about...
2 Chesham Drive, ravenhill, belfast, BT6 8GR

By registering your interest, you acknowledge our Privacy Policy

By registering your interest, you acknowledge our Privacy Policy























