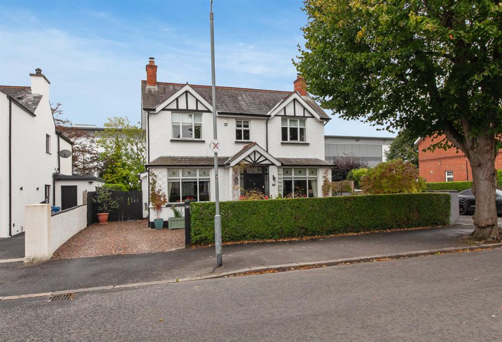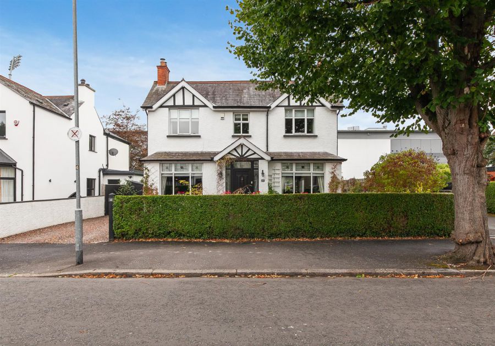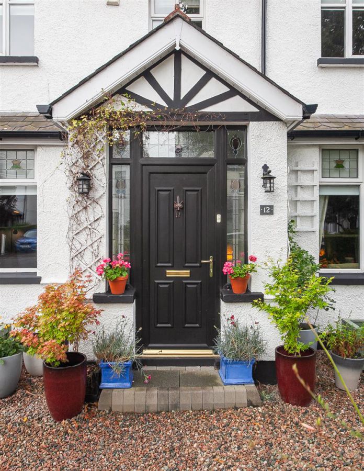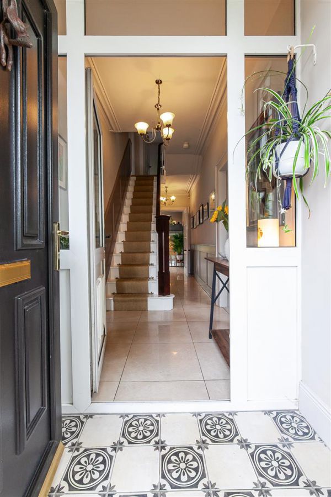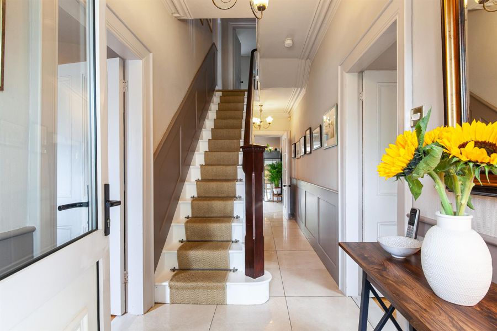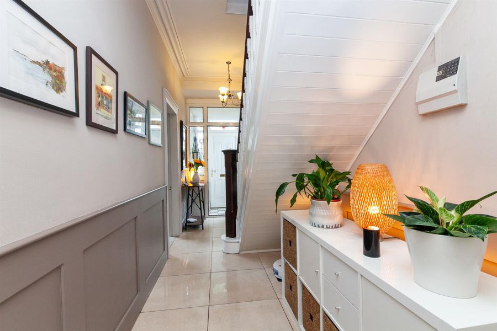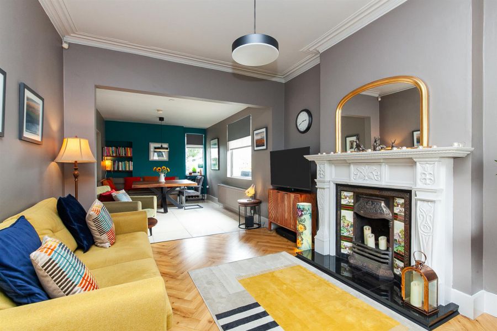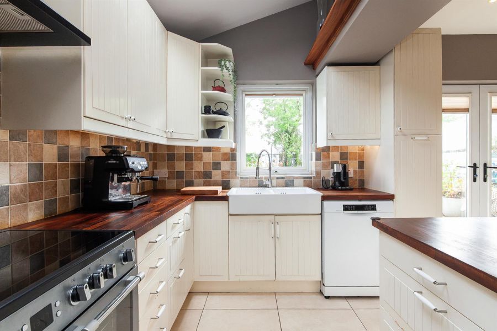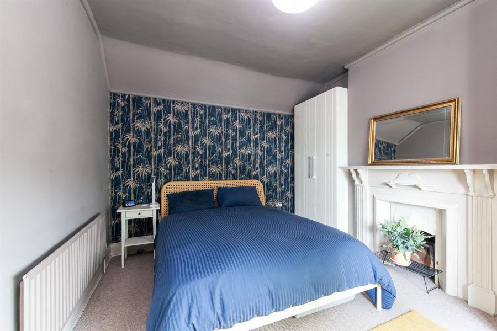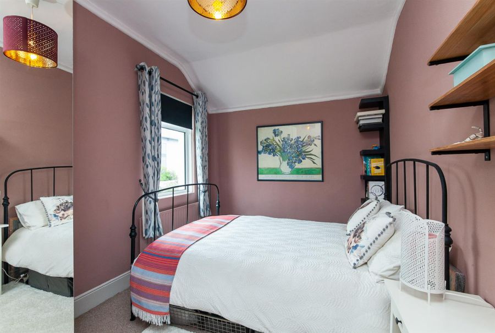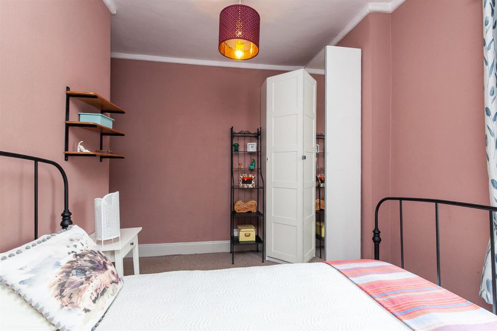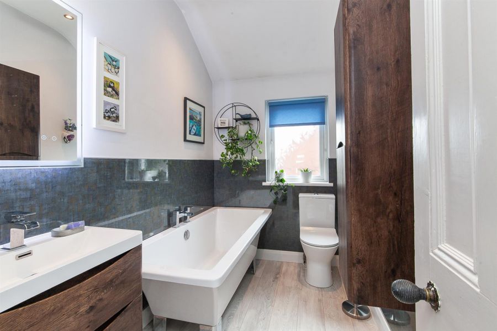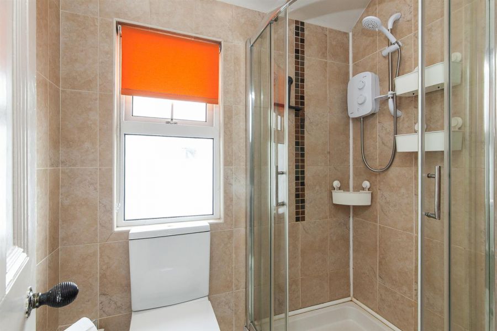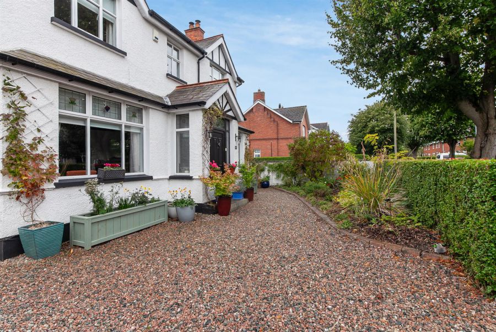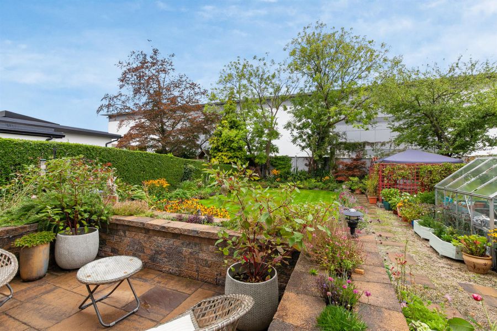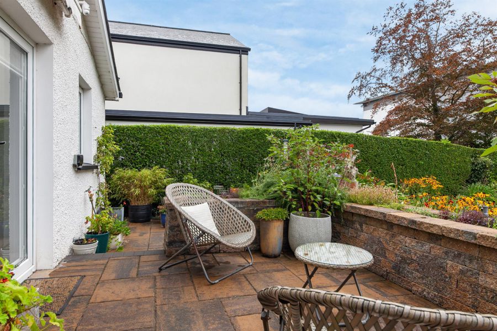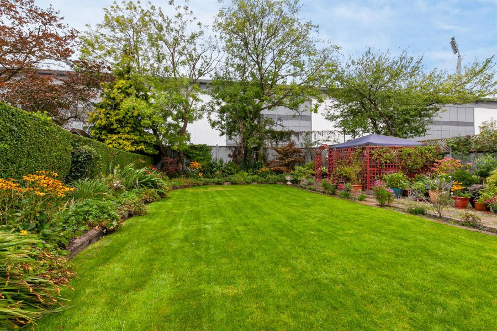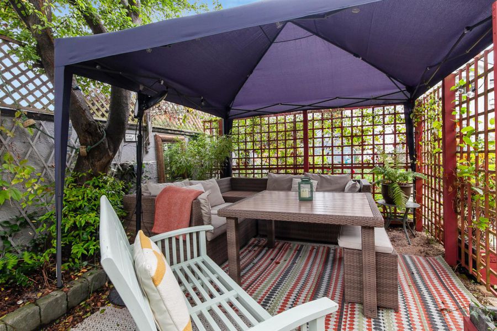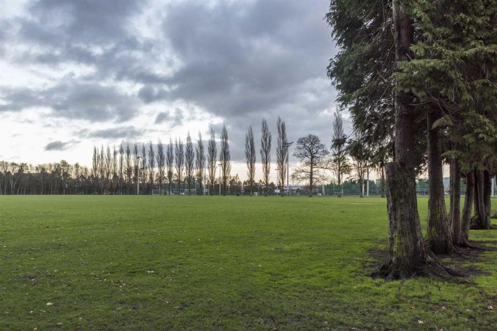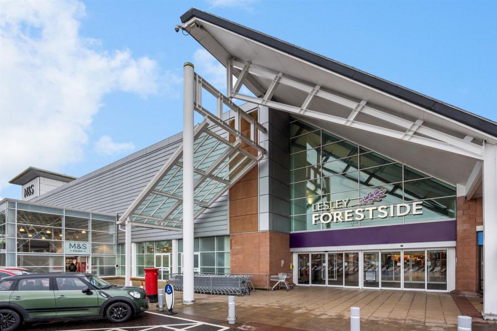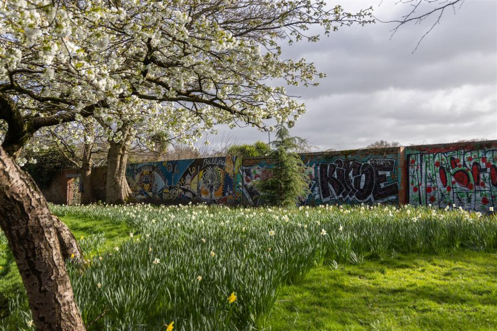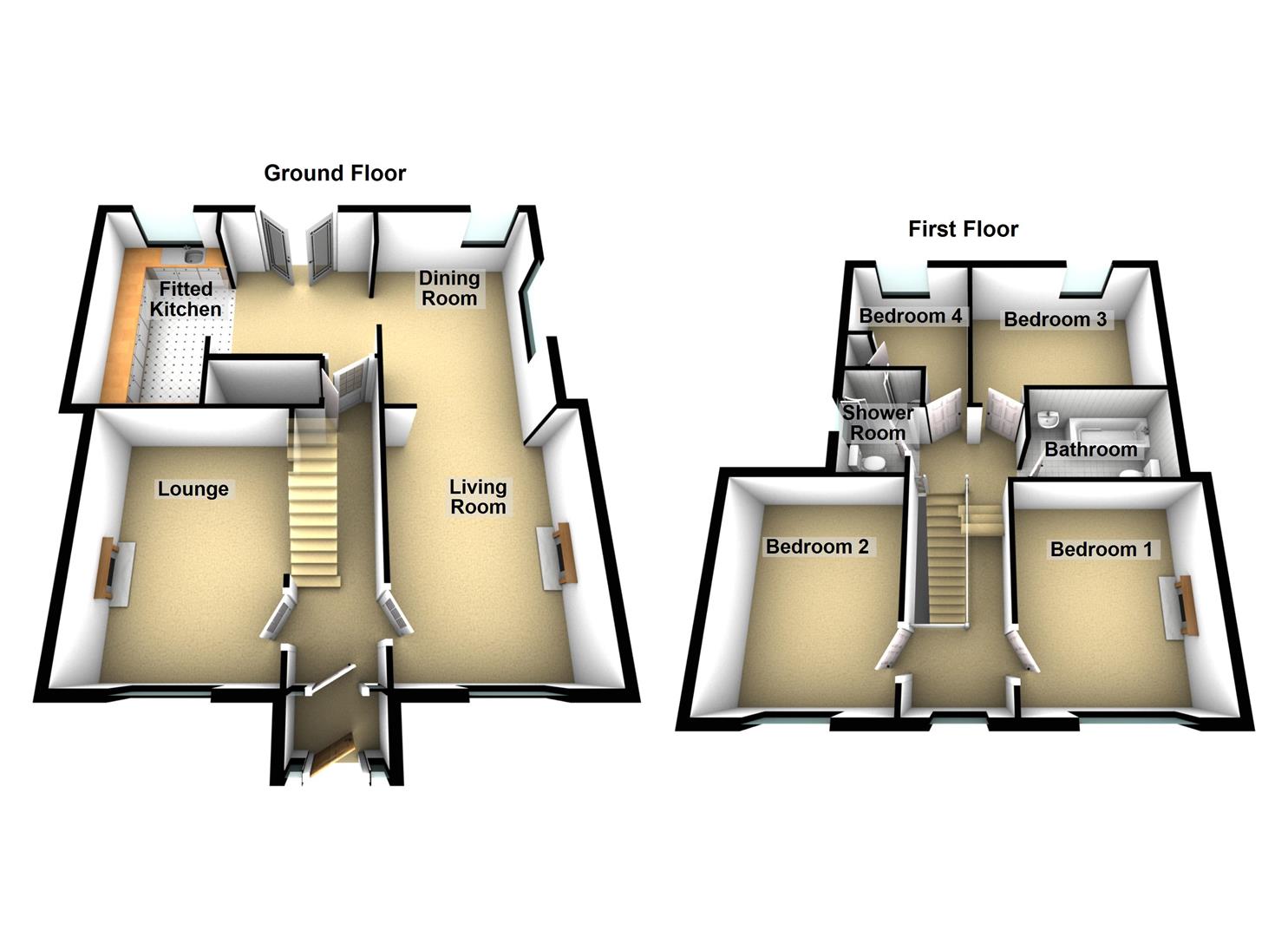Contact Agent

Contact Ulster Property Sales (UPS) Forestside
4 Bed Detached House
12 Ravenhill Park Gardens
Ravenhill Park, Belfast, BT6 0DH
asking price
£595,000
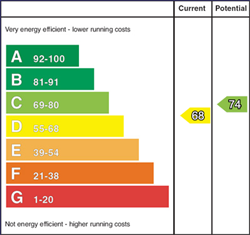
Key Features & Description
Double Fronted Detached Family Home
Four Bedrooms
Three Receptions
Fitted Kitchen
White Bathroom Suite
Separate Shower Suite
Gas Heating
Double Glazing
Driveway With Ample Parking
Fantastic, Mature Garden To Rear
Description
The Ravenhill & Ormeau area is very popular with independent shops and cafés joining established names and as many local clubs and sports groups as you could wish for. Green, open spaces include Ormeau Park and Cherryvale Playing Fields, where park runs, and outdoor social events are a regular feature. For sporting enthusiasts, the Ulster Rugby stadium and Ormeau and Belvoir Park Golf Clubs are all within walking distance. The exemplary primary and secondary schools in the area means your educational needs are fully catered for with excellent connections into the City make travelling a breeze.
The property itself offers spacious, well proportioned accommodation that has been altered and extended over the years creating a modern, stylish layout.
On the ground floor there are two reception rooms, one of which is open to the dining area which in turn opens out to the fitted kitchen, whilst also providing access to the rear garden.
Upstairs there are four bedrooms, a bathroom suite and separate shower suite.
Outside there is a loose stone driveway with ample parking and fantastic rear garden laid in lawns with a range of mature plants trees and shrubs.
An excellent home in a fantastic location.
The Ravenhill & Ormeau area is very popular with independent shops and cafés joining established names and as many local clubs and sports groups as you could wish for. Green, open spaces include Ormeau Park and Cherryvale Playing Fields, where park runs, and outdoor social events are a regular feature. For sporting enthusiasts, the Ulster Rugby stadium and Ormeau and Belvoir Park Golf Clubs are all within walking distance. The exemplary primary and secondary schools in the area means your educational needs are fully catered for with excellent connections into the City make travelling a breeze.
The property itself offers spacious, well proportioned accommodation that has been altered and extended over the years creating a modern, stylish layout.
On the ground floor there are two reception rooms, one of which is open to the dining area which in turn opens out to the fitted kitchen, whilst also providing access to the rear garden.
Upstairs there are four bedrooms, a bathroom suite and separate shower suite.
Outside there is a loose stone driveway with ample parking and fantastic rear garden laid in lawns with a range of mature plants trees and shrubs.
An excellent home in a fantastic location.
Rooms
Entrance Hall
Pvc glass panelled front door with stained glazed side panels and fan light to entrance hall. Tiled flooring. Glass panelled inner door with glazed side panels to entrance hall. Wood panelling. Tiled flooring. Under stairs storage.
Lounge 15'4 X 11'3 (4.67m X 3.43m)
Gas wood burner effect stove. Oak flooring laid in herringbone style. Picture rail. Cornice ceiling.
Living Room 15;8 X 11'4 (4.57m;2.44 X 3.45m)
Cast iron fireplace with wooden surround, tiled inset. Laminate flooring in herringbone style. Cornice ceiling. Open to
Dining Room 15'10 X 10'3 (4.83m X 3.12m)
Tiled flooring. Open to:
Fitted Kitchen/Dining 18'1 X 13'3 (5.51m X 4.04m)
Full range of high and low level units, wooden work surfaces, overhead extractor fan, ceramic sink unit with mixer taps, plumbed for dishwasher. Part tiled walls. Tiled flooring. Breakfast bar area.
First Floor
Bedroom One 14'4 X 14'2 (4.37m X 4.32m)
Bedroom Two 13'7 X 11'2 (4.14m X 3.40m)
Cast Iron fireplace with wooden surround.
Bedroom Three 12'4 X 10'0 (3.76m X 3.05m)
Bedroom Four 8'3 X 8'3 (2.51m X 2.51m)
(at widest points) Hot-press.
White Bathroom Suite
Comprising panelled bath with mixer taps, wash hand basin with storage below, low flush w.c Laminate flooring. Spot-lights.
Separate Shower Cubicle
Comprising walk in corner shower with walk in shower cubicle, Triton shower unit, pedestal wash hand basin, low flush w.c Part tiled walls, tiled flooring. Heated chrome towel rail.
Landing
Access to roofspace.
Outside Front
Loose stone driveway with ample parking to front and side.
Excellent range of plants, trees and shrubs and mature hedging.
Excellent range of plants, trees and shrubs and mature hedging.
Outside Rear
From the kitchen dining access is provided to the patio area with a generous mature rear garden laid in lawn, bordered by a fantastic range of plants, trees, shrubs and hedging.
Broadband Speed Availability
Potential Speeds for 12 Ravenhill Park Gardens
Max Download
1800
Mbps
Max Upload
220
MbpsThe speeds indicated represent the maximum estimated fixed-line speeds as predicted by Ofcom. Please note that these are estimates, and actual service availability and speeds may differ.
Property Location

Mortgage Calculator
Contact Agent

Contact Ulster Property Sales (UPS) Forestside
Request More Information
Requesting Info about...
12 Ravenhill Park Gardens, Ravenhill Park, Belfast, BT6 0DH
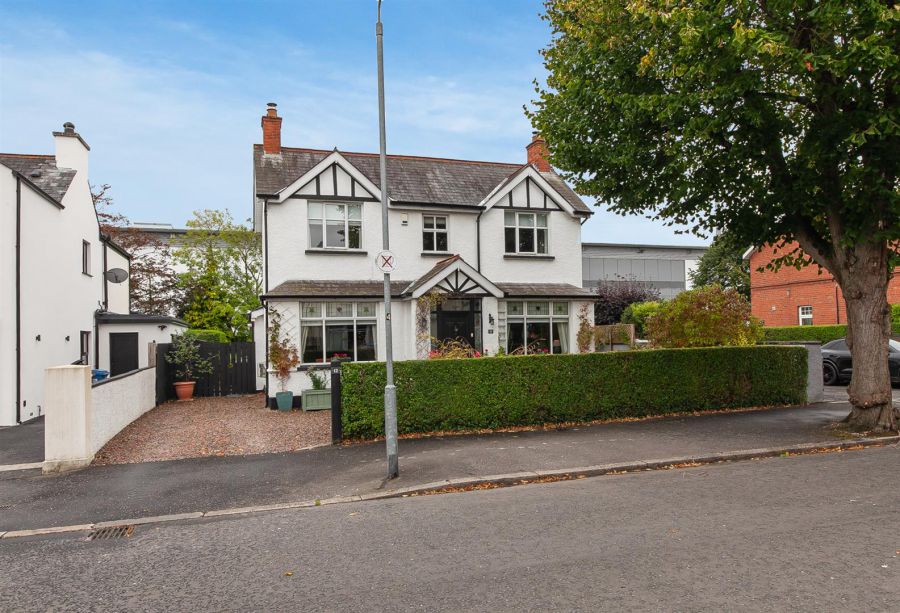
By registering your interest, you acknowledge our Privacy Policy

By registering your interest, you acknowledge our Privacy Policy

