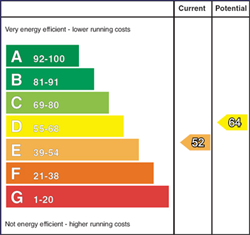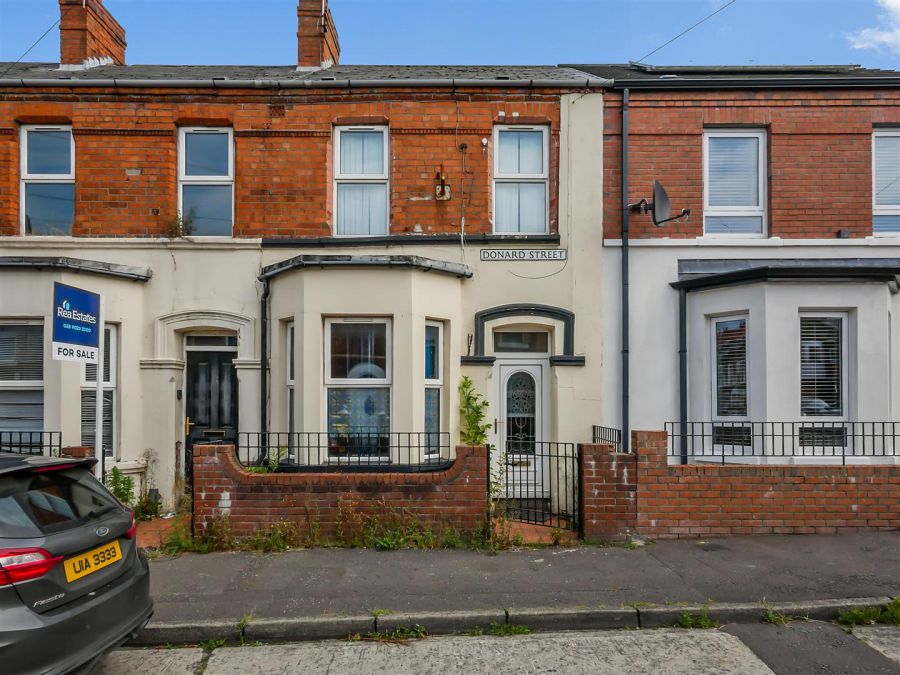Contact Agent

Contact Ulster Property Sales (UPS) Forestside
2 Bed Terrace House
34 Donard Street, Ravenhill Road
Ravenhill, Belfast, BT6 8EL
asking price
£115,000

Key Features & Description
Mid terrace home
Two bedrooms
Lounge open to the dining area
Fitted kitchen
Ground floor bathroom suite
Oil fired central heating
Double glazed windows
Rear yard
Close to Ormeau Park, Belfast City Centre and many amenities
Chain free onward sale / Cash offers encouraged
Description
Located on the door step of Belfast city centre, 34 Donard Street is a 'Belfast' town terrace that offers so much convenience to many amenities, most within walking distance of the property. For those who work in or around the City centre, this would be a perfect base for those who might prefer to walk and it has an added bonus of being within minutes of Ormeau Park. The accommodation comprises two good size bedrooms, a spacious lounge which opens to the dining area and it is also enhanced with a fitted kitchen, a white bathroom suite on the ground floor, and finished with oil fired central heating and double glazed windows we are confident that this home that although will require some modernisation, will be of appeal to the investor and first time buyer market.
Located on the door step of Belfast city centre, 34 Donard Street is a 'Belfast' town terrace that offers so much convenience to many amenities, most within walking distance of the property. For those who work in or around the City centre, this would be a perfect base for those who might prefer to walk and it has an added bonus of being within minutes of Ormeau Park. The accommodation comprises two good size bedrooms, a spacious lounge which opens to the dining area and it is also enhanced with a fitted kitchen, a white bathroom suite on the ground floor, and finished with oil fired central heating and double glazed windows we are confident that this home that although will require some modernisation, will be of appeal to the investor and first time buyer market.
Rooms
The accommodation comprises
Pvc double glazed front door leading to the entrance porch
Entrance porch
Glass panelled inner door to entrance hall.
Lounge / dining 20'11 X 9'8 (6.38m X 2.95m)
Laminate flooring, open to the dining area.
Dining
Laminate flooring.
Kitchen
Range of high and low level units, single drainer sink unit, formica work surfaces, Cooker space, fridge freezer space, plumbed for washing machine.
Bathroom 6'8 X 6'3 (2.03m X 1.91m)
Ground floor bathroom comprising panelled bath, mixer taps, telephone hand shower, low flush w/c, wash hand basin, fully tiled walls.
First floor
Landing Hot press.
Bedroom 1 13'8 X 9'8 (4.17m X 2.95m)
Built in bedroom furniture.
Bedroom 2 10'3 X 8'1 (3.12m X 2.46m)
Outside
Enclosed rear yard, boiler house housing oil fired boiler, pvc oil tank.
Broadband Speed Availability
Potential Speeds for 34 Donard Street, Ravenhill Road
Max Download
1800
Mbps
Max Upload
220
MbpsThe speeds indicated represent the maximum estimated fixed-line speeds as predicted by Ofcom. Please note that these are estimates, and actual service availability and speeds may differ.
Property Location

Mortgage Calculator
Contact Agent

Contact Ulster Property Sales (UPS) Forestside
Request More Information
Requesting Info about...
34 Donard Street, Ravenhill Road, Ravenhill, Belfast, BT6 8EL

By registering your interest, you acknowledge our Privacy Policy

By registering your interest, you acknowledge our Privacy Policy









