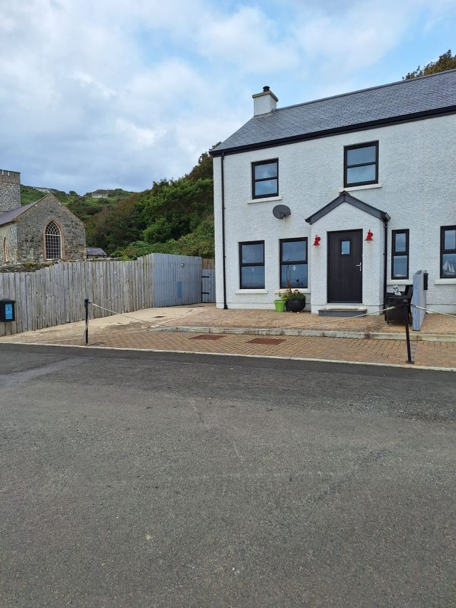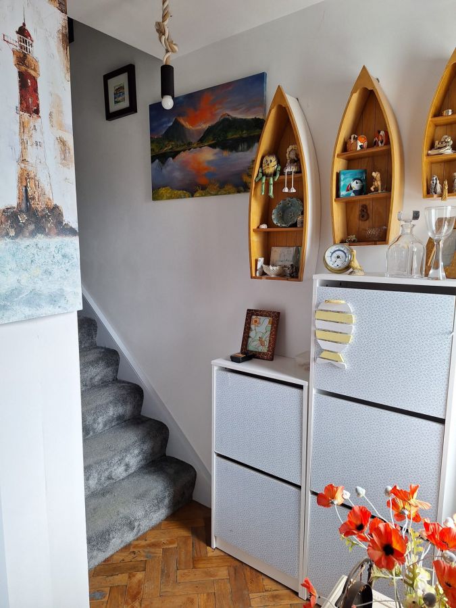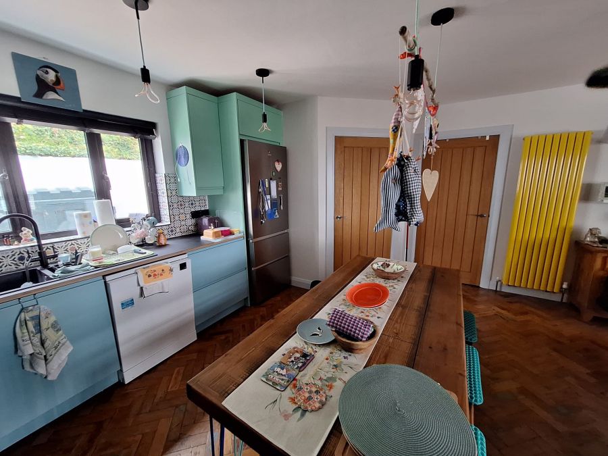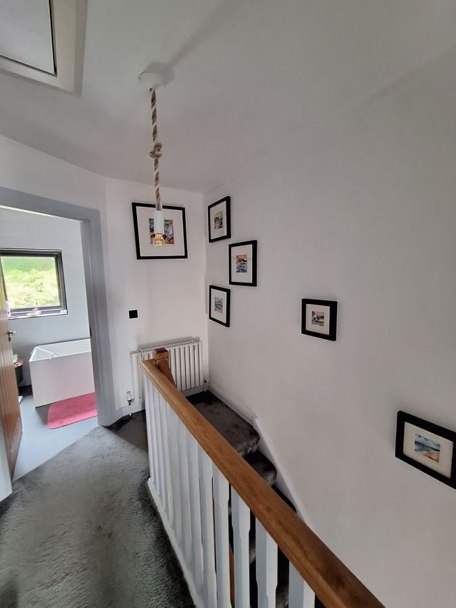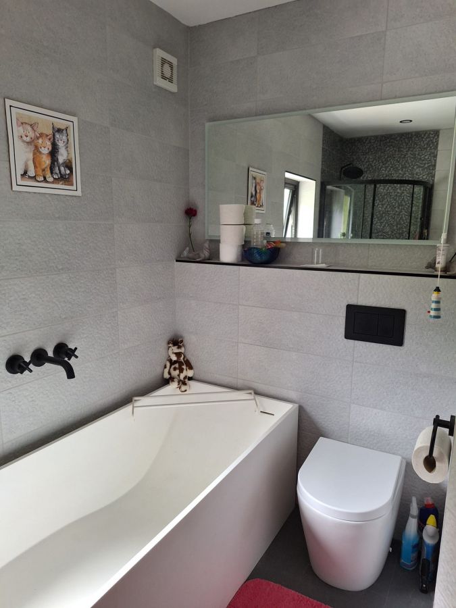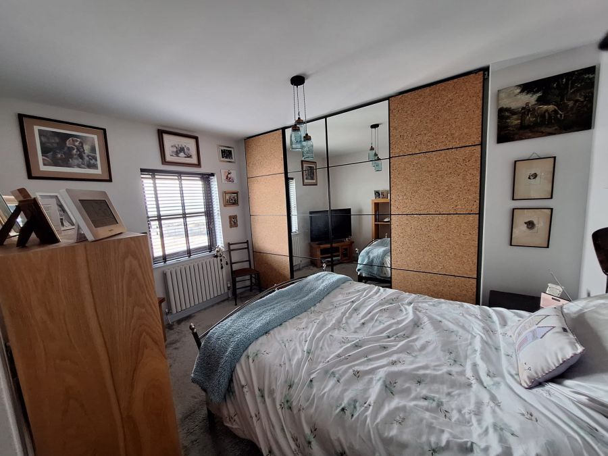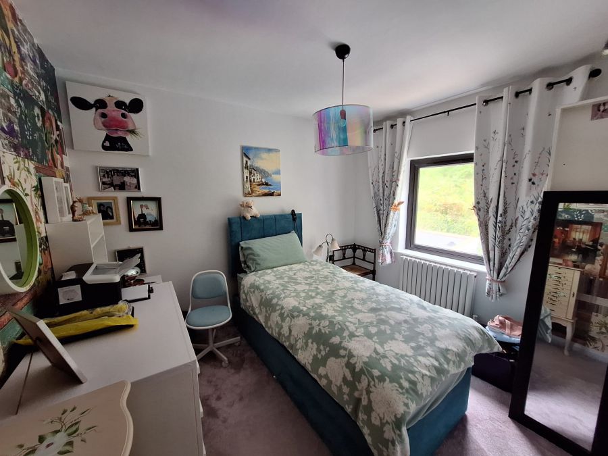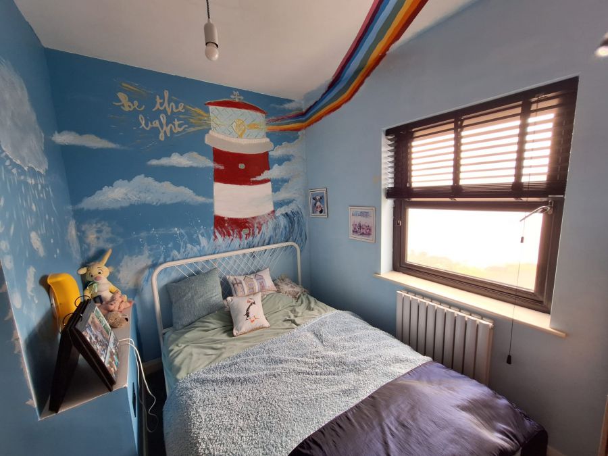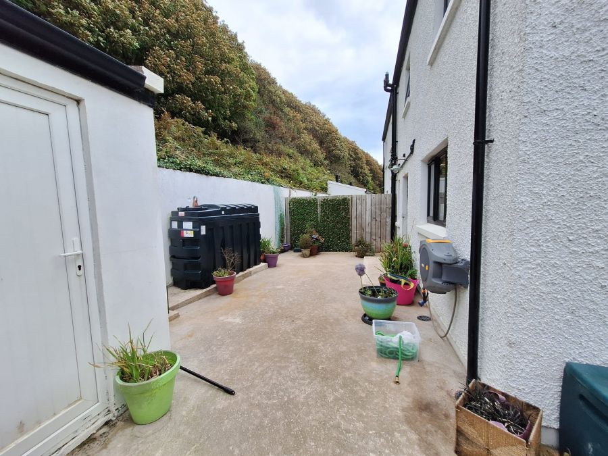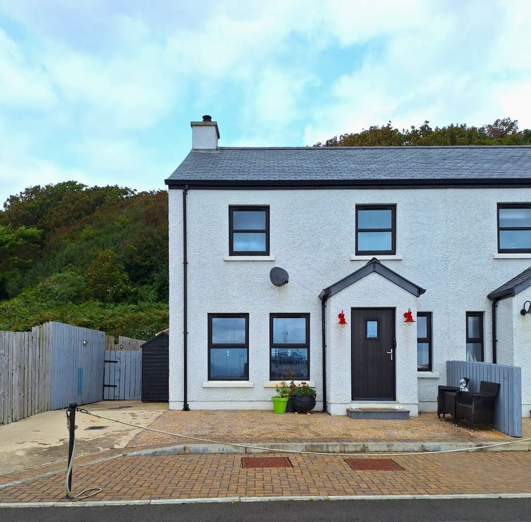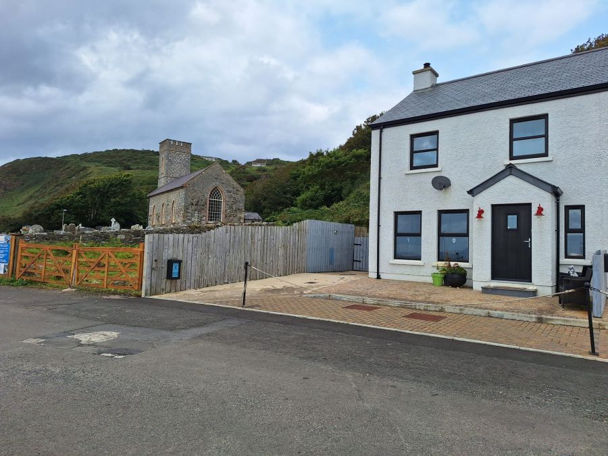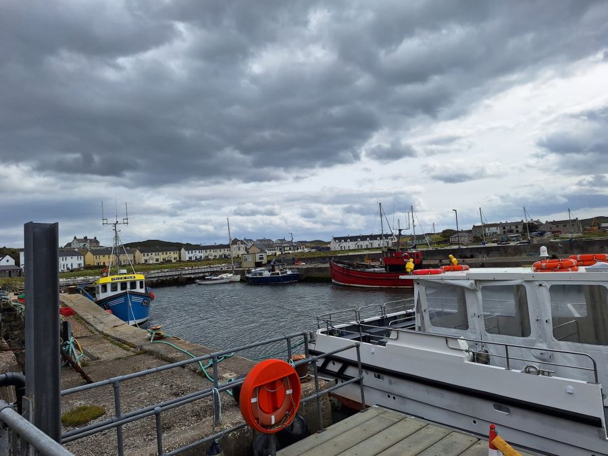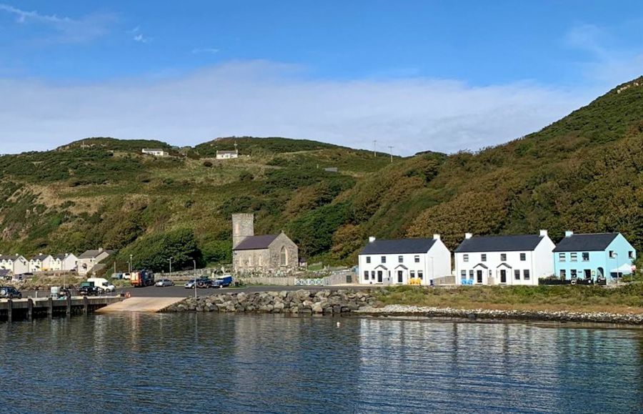Contact Agent

Contact McAfee Properties (Ballycastle)
6 Harbour View Cottages
Rathlin Island, Ballycastle, BT54 6TE
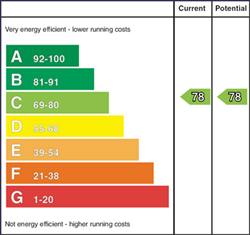
Key Features & Description
We are delighted to bring to the market Number Six Harbour View Cottages, nestled in the heart of Rathlin Island, this family home showcases the unique appeal of this ever charming island.
The property is situated opposite the Spirit of Rathlin vehicle ferry slip, providing a perfect location for easily accessing travel to and from Ballycastle Harbourmaking it an ideal opportunity for potential buyers who want to relax and retreat.
Number six offers an ideal balance between comfort and style boasting three generously sized bedrooms on the upper floor and an open plan arrangement on the ground floor easily meeting the demands of modern day family living.
We as selling agents strongly advise viewing at the earliest opportunity.
Full details, photographs etc to follow.
Rooms
Broadband Speed Availability
Potential Speeds for 6 Harbour View Cottages
Property Location

Mortgage Calculator
Contact Agent

Contact McAfee Properties (Ballycastle)
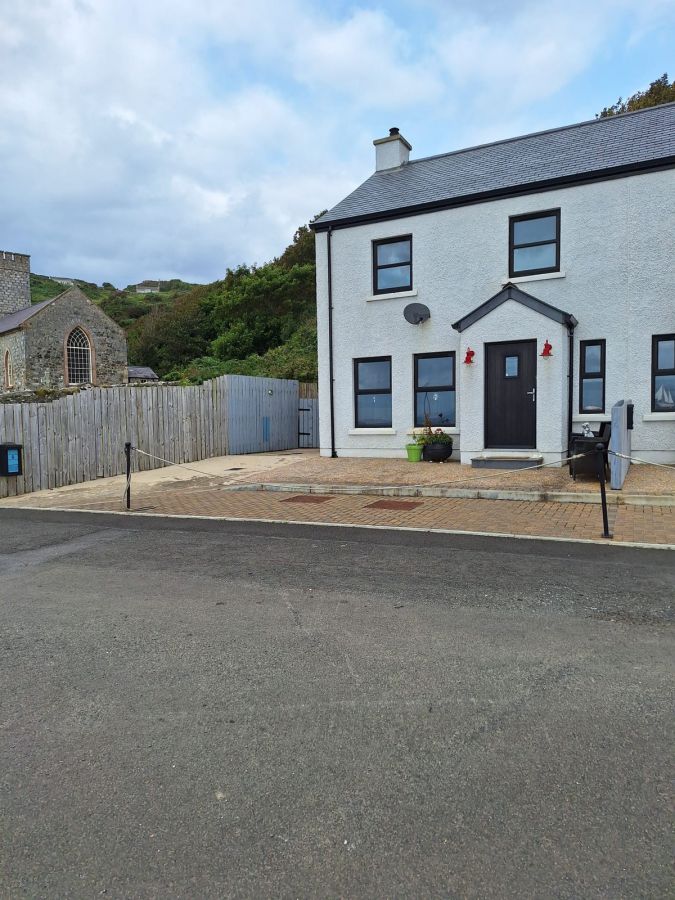
By registering your interest, you acknowledge our Privacy Policy

