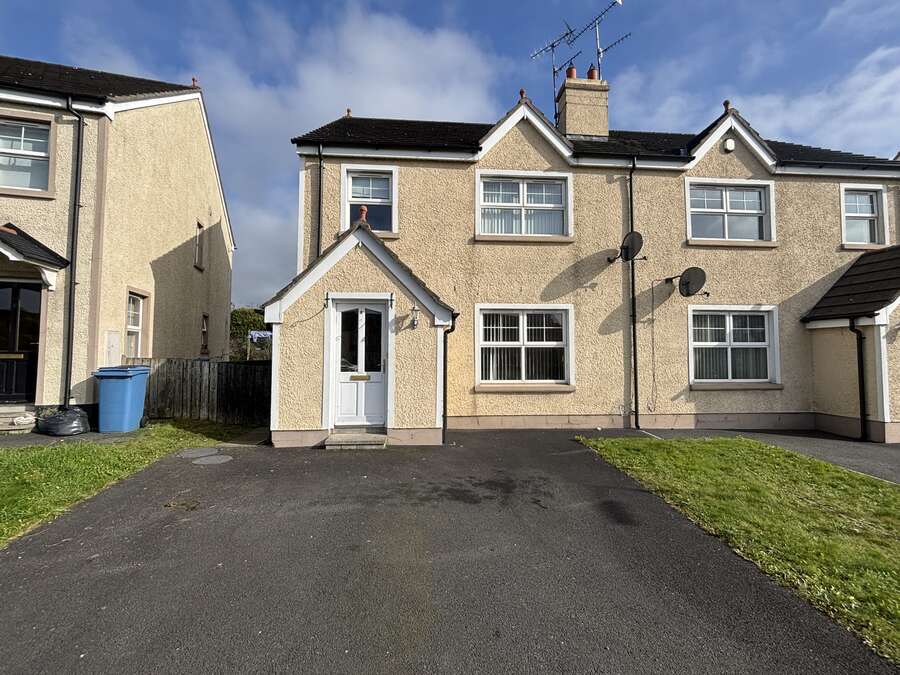3 Bed Semi-Detached House
8 Glen Mill
Rathfriland, BT34 5FB
from
£180,000
- Status For Sale
- Property Type Semi-Detached
- Bedrooms 3
- Receptions 1
- Bathrooms 2
- Opening Viewing Please ring us to make an appointment. We are open from 9.00am to 5.30pm Monday to Friday and 10.00am to 12.00 noon Saturdays. Tel: 028 40629000
- Heating Oil
-
Stamp Duty
Higher amount applies when purchasing as buy to let or as an additional property£1,100 / £10,100*
Key Features & Description
Entrance Hall: Tiled floor. Access to understairs storage cupboard.
Lounge: 13’4 x 13’1 (4.1m x 4.0m) Cast iron fireplace with wooden surround. Solid wooden floor. Laminate wooden floor
Kitchen/Dining: 15’0 x 12’7 (4.6m x 3.9m) Range of high and low level shaker kitchen units. Built in hob and oven with overhead stainless steel extractor fan. Plumbed for dishwasher. Built in fridge/freezer. Single drainer stainless steel sink unit with mixer tap. Part tiled walls and tiled floor
Utility Room: 8’2 x 6’8 (2.5m x 2.1m) Low level shaker units. Plumbed for washing machine. Tiled floor and part tiled walls.
Downstairs WC: wash hand basin. Tiled floor.
Landing: Access to hotrpess and roofspace
Bedroom 1: 12’7 x 11’8 (3.9m x 3.6m) Built in single door wardrobe. Semi solid wooden floor En-suite: White WC and wash hand basin. Tiled shower cubical electric shower.
Bedroom 2: 12’4 x 12’1 (3.8m x 3.7m) Built in single door wardrobe.
Description
This 3 bedroom semi detached house is situated on the outskirts of Rathfriland. It is within close
proximity to town centre and local amenities. To the front of the property is a tarmac parking area. Enclosed lawn to the rear. Features include oil heating and white PVC double glazed windows.
Accommodation: Lounge, Kitchen/Dining, Utility Room, Downstairs WC, 3 Bedrooms (1 en-suite) and Bathroom
Broadband Speed Availability
Potential Speeds for 8 Glen Mill
Max Download
1800
Mbps
Max Upload
1000
MbpsThe speeds indicated represent the maximum estimated fixed-line speeds as predicted by Ofcom. Please note that these are estimates, and actual service availability and speeds may differ.
Property Location

Mortgage Calculator
Contact Agent

Contact Lennon Estates
Request More Information
Requesting Info about...












