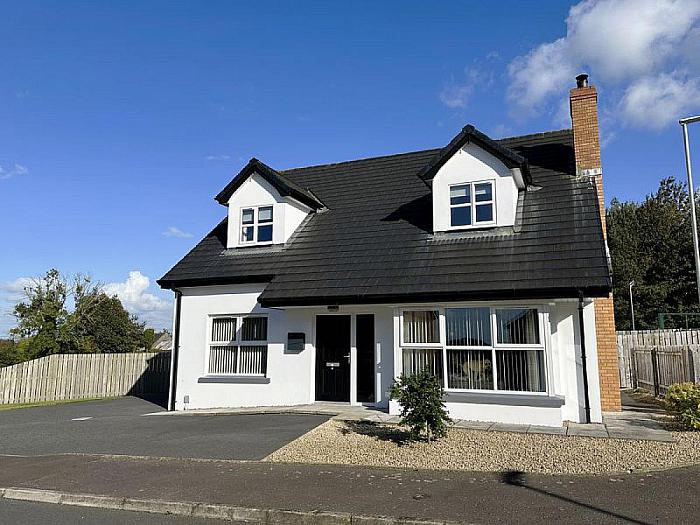Contact Agent

Contact Shooter Property Services (Banbridge)
4 Bed Detached House
37 Ashleigh Grove
rathfriland, BT34 5RT
from
£255,000
Key Features & Description
Oil Fired Central Heating
PVC Double Glazing
PVC Fascia & Soffits
Pressurised Water System
Oak Internal Doors
High Spec Fixtures & Fittings
Beautifully Presented & Finished Throughout
Early Viewing Recommended
Description
Constructed in 2017, this exceptional 3/4 bedroom detached chalet bungalow is been finished and is presented to a very high standard throughout and is situated within this very popular residential development, only a short distance from the town centre, local schools and many amenities. With a countryside aspect to the side and offering generous, versatile accommodation, that will suit a wide variety of purchasers, we highly recommend an appointment to view.
Constructed in 2017, this exceptional 3/4 bedroom detached chalet bungalow is been finished and is presented to a very high standard throughout and is situated within this very popular residential development, only a short distance from the town centre, local schools and many amenities. With a countryside aspect to the side and offering generous, versatile accommodation, that will suit a wide variety of purchasers, we highly recommend an appointment to view.
Rooms
Entrance Hall
Composite front door with double glazed panel, fully tiled floor, 1 radiator.
Lounge 18'7'' X 11'8'' (5.66m X 3.55m)
Feature cast iron multi-fuel stove with tiled inset, granite hearth and floating beam mantel, TV aerial lead, telephone point, bay window, double radiator.
Family Room / Bedroom 4 15'3'' X 10'7'' (4.64m X 3.22m)
TV point, double radiator.
Shower Room 6'9'' X 6'3'' (2.06m X 1.90m)
White suite comprising low flush WC, wash hand basin with mixer tap and tiled quadrant shower cubicle with Triton electric shower unit, 1/2 tiled walls, fully tiled floor, 1 radiator.
Kitchen / Dining / Family 24'4'' X 16'3'' (7.41m X 4.95m)
Full range of high and low level fitted modern units incorporating stainless steel sink unit with mixer tap and worktop lighting. Built-in oven and ceramic hob with glass splashback and stainless steel extractor hood with light, fridge/freezer space and plumbing for a dishwasher. Fully tiled floor, recessed ceiling spots to kitchen area, PVC double glazed double doors to patio, double radiator.
Utility Room 9'9'' X 6'3'' (2.97m X 1.90m)
Matching range of high and low level fitted units with single drainer stainless steel sink unit and mixer tap, plumbed for automatic washing machine, space for a tumble dryer, tiled floor, PVC double glazed back door, 1 radiator.
1st Floor
Landing, hotpress.
Bedroom 1 18'5'' X 10'8'' (5.61m X 3.25m)
Double radiator.
Ensuite 7'2'' X 6'3'' (2.18m X 1.90m)
White suite comprising low flush WC, vanity unit with wash hand basin and mixer tap and fully tiled quadrant shower cubicle with thermostatic mixer shower, tiled floor, 1 radiator.
Bedroom 2 15'3'' X 14'1'' (4.64m X 4.29m)
Double radiator.
Bedroom 3 12'1'' X 10'5'' (3.68m X 3.17m)
Built-in cupboard, double radiator.
Bathroom 8'11'' X 7'6'' (2.72m X 2.28m)
White suite comprising low flush WC, vanity unit with wash hand basin and mixer tap, freestanding bath with centre mixer tap and fully tiled quadrant shower cubicle with thermostatic mixer shower, 1/2 tiled walls, fully tiled floor, double glazed window, heated chrome towel rail.
Outside
Lawn and pebbled front/side gardens with tarmac driveway and parking bay, electric vehicle charging point. Fully enclosed private rear garden with feature natural stone patio and walling, garden in lawn with open countryside aspect, pebbled shrub bed, garden shed, outside lighting and water tap.
Broadband Speed Availability
Potential Speeds for 37 Ashleigh Grove
Max Download
1800
Mbps
Max Upload
1000
MbpsThe speeds indicated represent the maximum estimated fixed-line speeds as predicted by Ofcom. Please note that these are estimates, and actual service availability and speeds may differ.
Property Location

Mortgage Calculator
Contact Agent

Contact Shooter Property Services (Banbridge)
Request More Information
Requesting Info about...
37 Ashleigh Grove, rathfriland, BT34 5RT

By registering your interest, you acknowledge our Privacy Policy

By registering your interest, you acknowledge our Privacy Policy


































