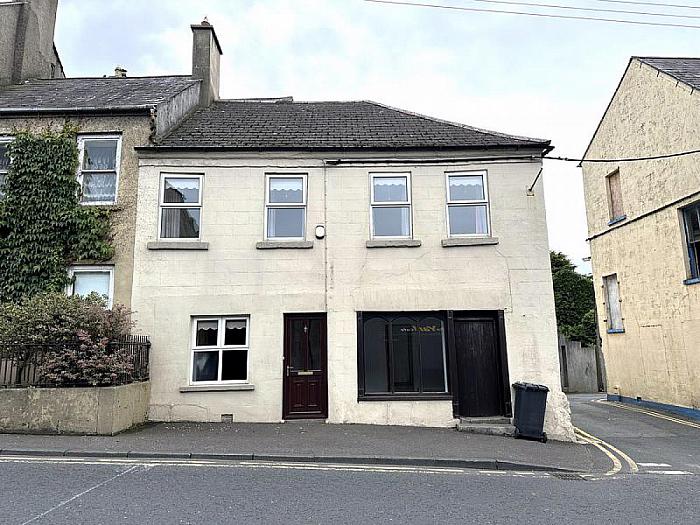Contact Agent

Contact Shooter Property Services (Banbridge)
4 Bed House End Terrace / Townhouse
8 Dromore Street
rathfriland, BT34 5LU
from
£100,000
Key Features & Description
PVC Double Glazing
Oil Fired Central Heating
4 Bedroom / 2 Receptions
Well Presented Throughout
Feature Walled Garden
Town Centre Location
Potential To Reinstate Small Retail Unit (Subject To Statutory Approvals)
Description
This spacious end terrace property is situated a few steps away from the centre of Rathfriland, hence providing easy access to all local amenities. The accommodation has been well maintained and provides adaptable space to suit to most living requirements or to those that require it, the possible reinstatement of a small retail unit on the ground floor (subject to necessary statutory approvals). Within easy commuting distance of major hubs including Banbridge, Newry and Newcastle, we highly recommend internal inspection for full appreciation.
This spacious end terrace property is situated a few steps away from the centre of Rathfriland, hence providing easy access to all local amenities. The accommodation has been well maintained and provides adaptable space to suit to most living requirements or to those that require it, the possible reinstatement of a small retail unit on the ground floor (subject to necessary statutory approvals). Within easy commuting distance of major hubs including Banbridge, Newry and Newcastle, we highly recommend internal inspection for full appreciation.
Rooms
Entrance Porch
PVC double glazed front door, tiled floor. glazed inner door to
Lounge 19'4'' X 13'8'' (5.89m X 4.16m)
Feature cast iron fireplace with tiled inset and Edwardian surround, coved ceiling, double radiator.
Kitchen / Dining 20'0'' X 9'0'' (6.09m X 2.74m)
Range of high and low level units with breakfast bar and single drainer stainless steel sink unit, cooker space, fridge/freezer space, plumbed for automatic washing machine, part tiled walls, double radiator.
Utility Room 11'1'' X 10'0'' (3.38m X 3.05m)
Plumbed for sink unit, PVC double glazed door to side, recessed ceiling spots, double radiator.
Study 13'3'' X 10'10'' (4.04m X 3.30m)
Recessed ceiling spots.
WC 6'5'' X 2'9'' (1.95m X 0.84m)
With low flush WC, pedestal wash hand basin, recessed ceiling spots.
Upper Landing
Walk-in hotpress with light, 1 radiator.
Bedroom 1 / Reception 14'9'' X 13'9'' (4.49m X 4.19m)
Feature cast iron fireplace with tile inset, hearth and Edwardian surround, coved ceiling and centre piece, double radiator.
Bedroom 2 13'1'' X 8'3'' (3.98m X 2.51m)
Feature cast iron fireplace, 1 radiator.
Bedroom 3 14'5'' X 11'7'' (4.39m X 3.53m)
1 radiator.
Leading to
Bedroom 4 11'10'' X 11'6'' (3.60m X 3.50m)
1 radiator.
Bathroom 8'3'' X 6'7'' (2.51m X 2.01m)
Comprising low flush WC, pedestal wash hand basin, panel bath and corner shower cubicle with electric shower unit, double glazed Velux window, part tiled walls.
Basement
Staircase to basement with light, oil fired boiler, access to rear.
Outside
Feature walled garden well stocked with maturing shrubs and trees, oil tank.
Broadband Speed Availability
Potential Speeds for 8 Dromore Street
Max Download
1800
Mbps
Max Upload
1000
MbpsThe speeds indicated represent the maximum estimated fixed-line speeds as predicted by Ofcom. Please note that these are estimates, and actual service availability and speeds may differ.
Property Location

Mortgage Calculator
Contact Agent

Contact Shooter Property Services (Banbridge)
Request More Information
Requesting Info about...
8 Dromore Street, rathfriland, BT34 5LU

By registering your interest, you acknowledge our Privacy Policy

By registering your interest, you acknowledge our Privacy Policy




















