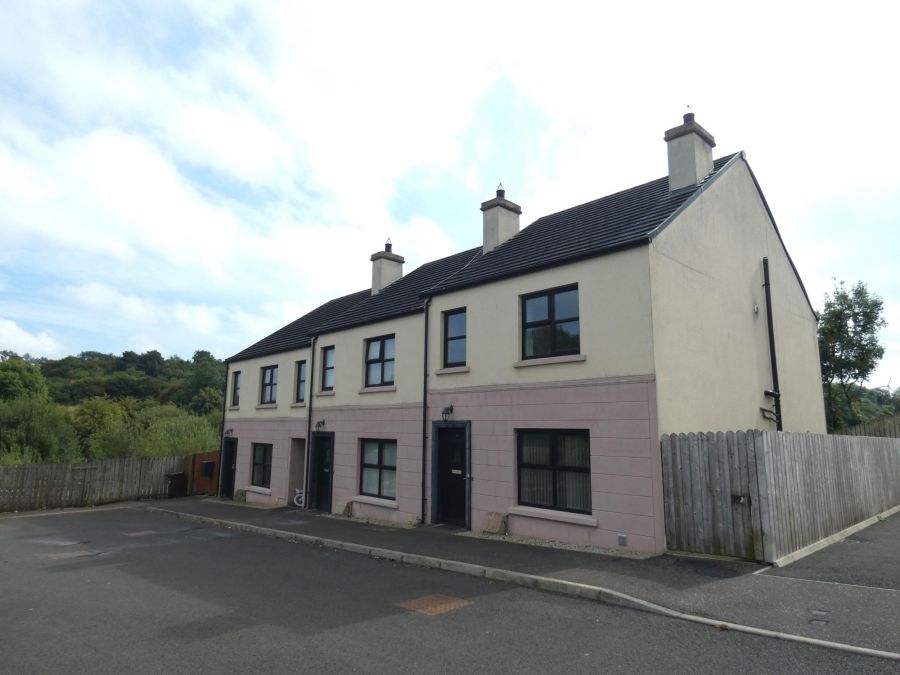Contact Agent

Contact McAfee Properties (Ballymoney)
3 Bamford Court
Rasharkin, Rasharkin Ballymoney Ballymena, BT44 8TR
- Status For Sale
- Property Type End Terrace
- Bedrooms 3
- Receptions 1
- Heating Gas
-
Stamp Duty
Higher amount applies when purchasing as buy to let or as an additional property£200 / £6,950*
Key Features & Description
We are delighted to offer for sale this delightful and deceptively spacious townhouse home situated in a small avenue of homes and overlooking the surrounding open countryside to the front. Indeed number 3 offers well proportioned family accommodation including a kitchen/dinette with integrated appliances; matching utility room; living room with an inset stove and 3 appropriately proportioned bedrooms – master with an ensuite. Externally there is communal parking plus a private and enclosed garden to the rear – whilst it’s only a short walk to all the village amenities. As such number 3 would be an ideal first time buyer, down sizer or investment purchase – and we highly recommend early internal viewing to fully appreciate the proportions and situation of the same.
Rooms
Broadband Speed Availability
Potential Speeds for 3 Bamford Court
Property Location

Mortgage Calculator
Directions
Contact Agent

Contact McAfee Properties (Ballymoney)

By registering your interest, you acknowledge our Privacy Policy
























