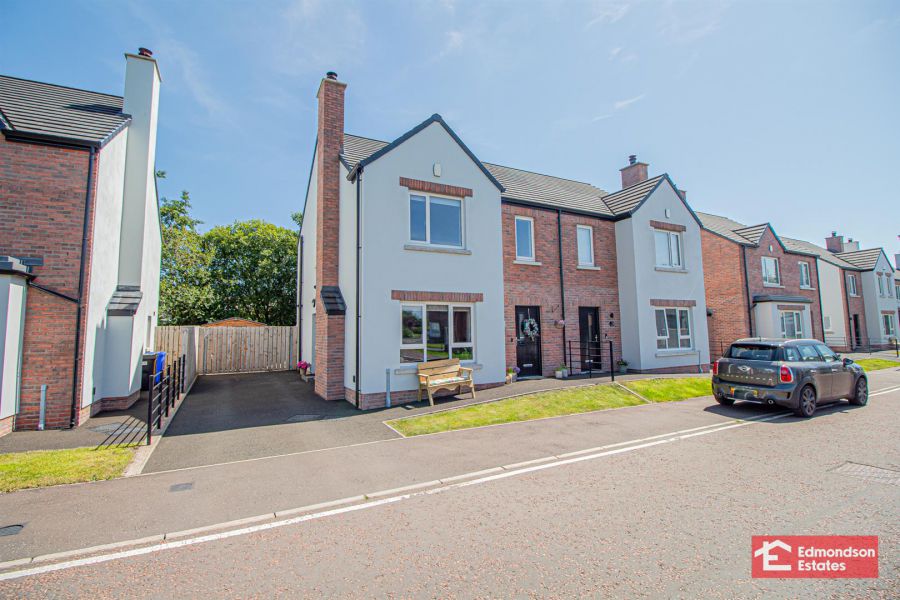3 Bed Semi-Detached House
17 Rectory Manor
randalstown, BT41 3FN
offers over
£189,950

Key Features & Description
Immaculately Presented Semi-Detached
Three Bedrooms With Principal En-Suite
Lounge WIth Multi-Fuel Stove
Open Plan Kitchen/Living/Dining Area; Utility Room
Deluxe Four Piece Family Bathroom; Furnished Cloakroom
PVC Double Glazing; Oil Central Heating
Private Driveway
Secluded Rear Garden With Patio Area
Recently Constructed Sought After Location
Ideal First Time Buy
Description
Edmondson Estates are delighted to bring to market this immaculate semi-detached property in the sought after Rectory Manor Development, Randalstown. Recently constructed, this property is finished to a high specification throughout and is located within close proximity to a wide range of amenities including shops, leisure facilities, schools and local transport networks. An ideal property for the first time buyer or young family.
Internally the property comprises an entrance hall, lounge with multi-fuel stove, open plan kitchen/living/dining area, utility room, furnished cloakroom, three bedrooms with principal en-suite and deluxe family bathroom.
Externally the property benefits from a private driveway and secluded rear garden in lawn and patio area.
Early viewing recommended.
Edmondson Estates are delighted to bring to market this immaculate semi-detached property in the sought after Rectory Manor Development, Randalstown. Recently constructed, this property is finished to a high specification throughout and is located within close proximity to a wide range of amenities including shops, leisure facilities, schools and local transport networks. An ideal property for the first time buyer or young family.
Internally the property comprises an entrance hall, lounge with multi-fuel stove, open plan kitchen/living/dining area, utility room, furnished cloakroom, three bedrooms with principal en-suite and deluxe family bathroom.
Externally the property benefits from a private driveway and secluded rear garden in lawn and patio area.
Early viewing recommended.
Rooms
ACCOMMODATION
GROUND FLOOR
ENTRANCE HALL
PVC double glazed composite front door. Stairwell to first floor with access to under stair store. Alarm panel. Tiled floor continuing throughout downstairs. Decorative panelling.
LOUNGE 13'2 X 12'0 (4.01m X 3.66m)
widest points. Focal point multi-fuel stove in Inglenook style recess on granite hearth. Picture window to front elevation with views over communal green.
OPEN PLAN KITCHEN/LIVING/DINING AREA 19'0 X 15'7 (5.79m X 4.75m)
widest points. Modern fitted shaker style kitchen with high and low level storage units and contrasting work surfaces. Composite sink unit. Integrated appliances to include fridge freezer, 4 ring electric hob with extractor fan over, oven and dishwasher. Upstands to work surfaces. Part tiled walls. PVC double glazed French doors to living area onto garden.
UTILITY ROOM 8'0 X 5'10 (2.44m X 1.78m)
Matching high and low level units. Stainless steel sink. Space and plumbing for washing machine and tumble dryer.
FURNISHED CLOAKROOM
Modern fitted two piece suite comprising semi-pedestal wash hand basin and WC.
FIRST FLOOR
LANDING
Access to floored roof space via slingsby style ladder. Access to hot press.
PRINCIPAL BEDROOM 11'8 X 11'2 (3.56m X 3.40m)
EN-SUITE
Modern fitted three piece suite comprising shower cubicle with mains shower and drench shower head over, semi-pedestal wash hand basin and WC. Chrome towel radiator. Fully tiled walls to shower and tiled floor.
BEDROOM 2 13'8 X 9'8 (4.17m X 2.95m)
Views over communal green.
BEDROOM 3 8'11 X 7'10 (2.72m X 2.39m)
Views over communal green.
DELUXE FAMILY BATHROOM
Modern fitted four piece suite comprising freestanding bath, shower cubicle with mains shower and drench shower head over, floating vanity unit and WC. Chrome towel radiator. Fully tiled walls to shower and tiled.
EXTERNAL
Front garden in lawn.
Private driveway in tarmac with double gates to rear garden.
Secluded rear garden in lawn with brick paviour patio area and tarmacked service area.
Oil fired central heating boiler (housed)(pressurised system).
Outside tap, lighting and plug sockets.
Private driveway in tarmac with double gates to rear garden.
Secluded rear garden in lawn with brick paviour patio area and tarmacked service area.
Oil fired central heating boiler (housed)(pressurised system).
Outside tap, lighting and plug sockets.
Property Location

Mortgage Calculator
Contact Agent

Contact Edmondson Estates
Request More Information
Requesting Info about...
17 Rectory Manor, randalstown, BT41 3FN

By registering your interest, you acknowledge our Privacy Policy

By registering your interest, you acknowledge our Privacy Policy



































