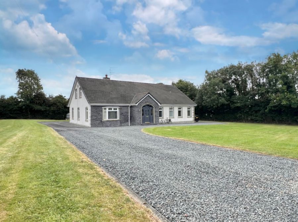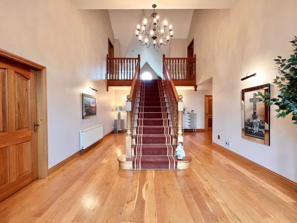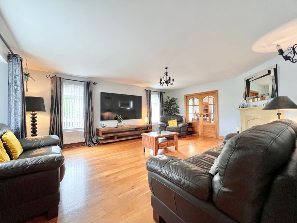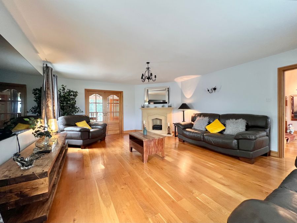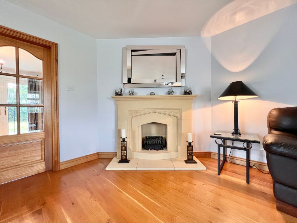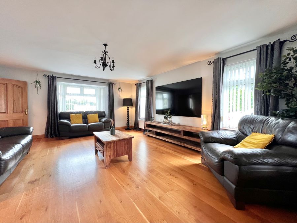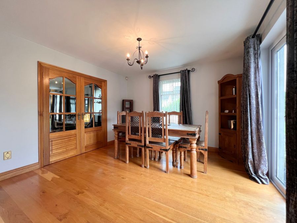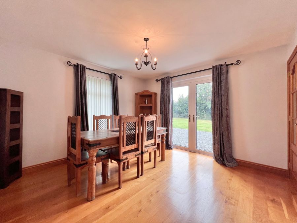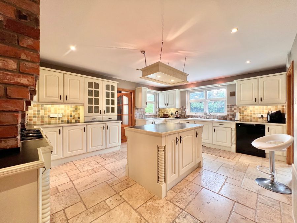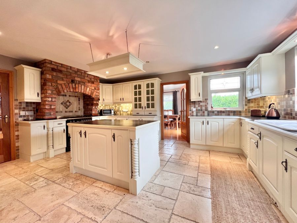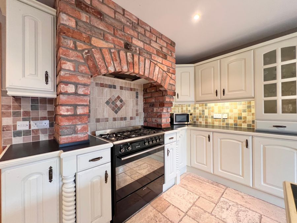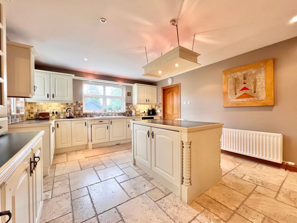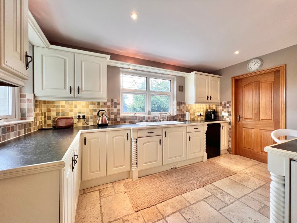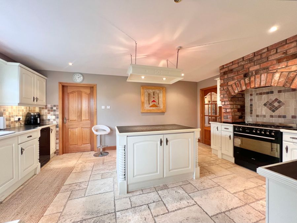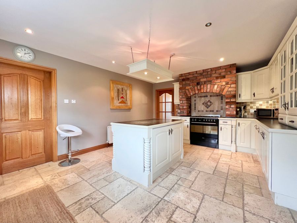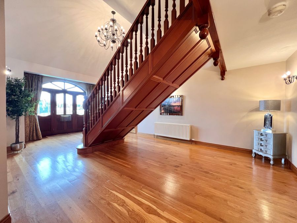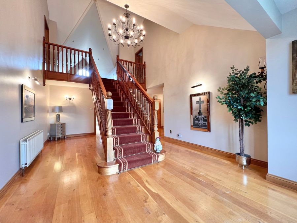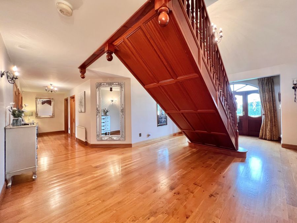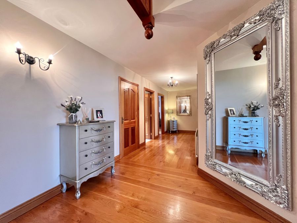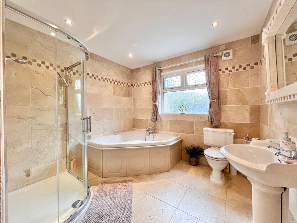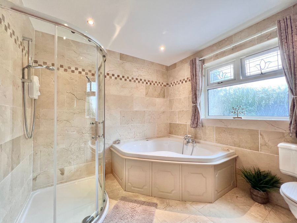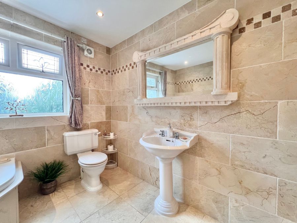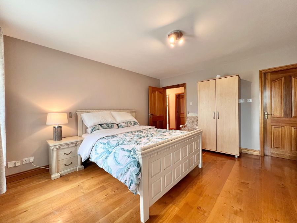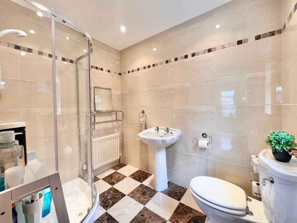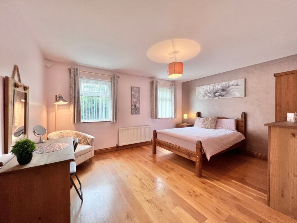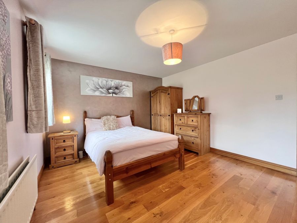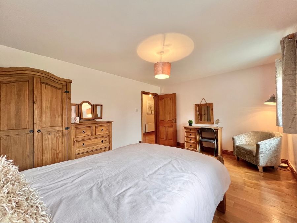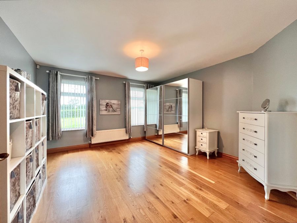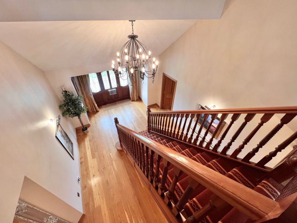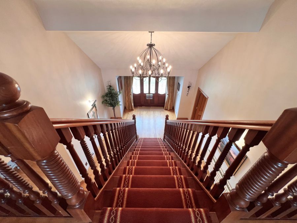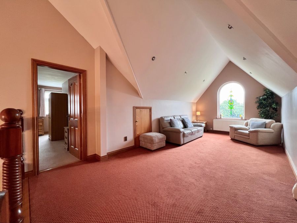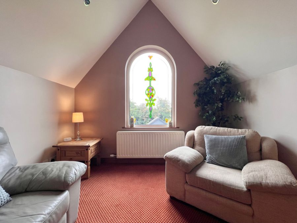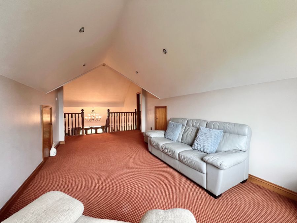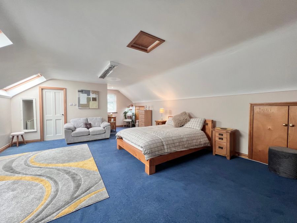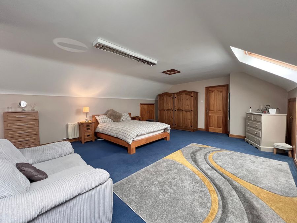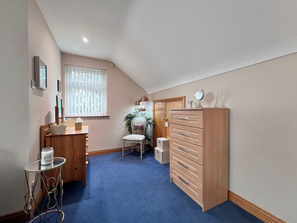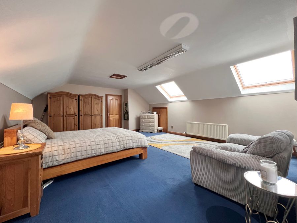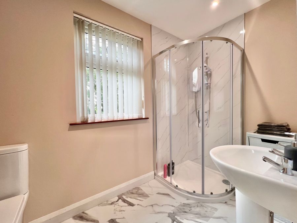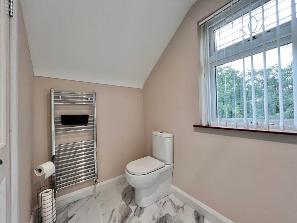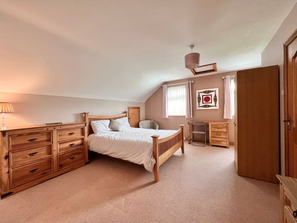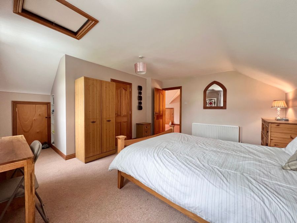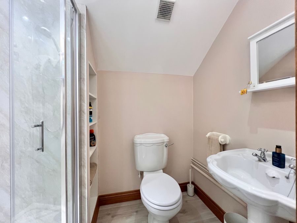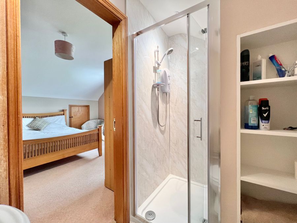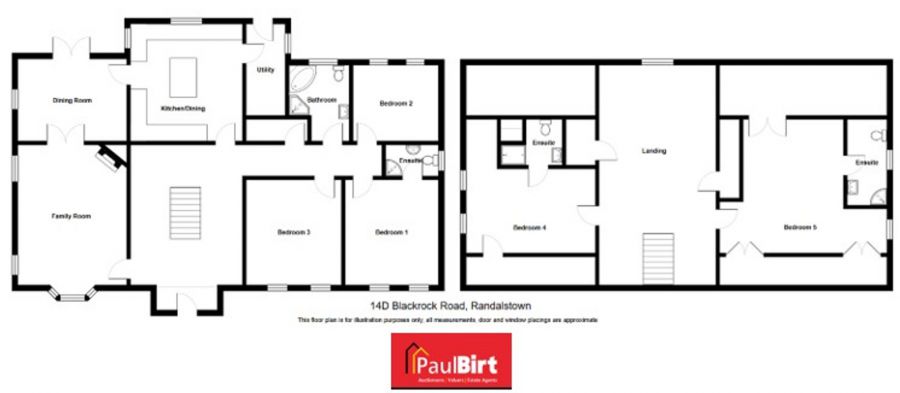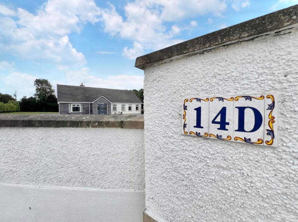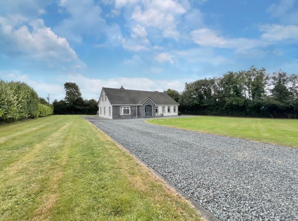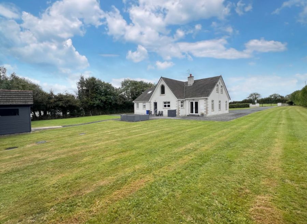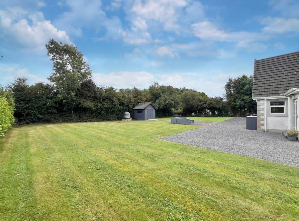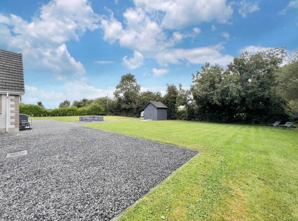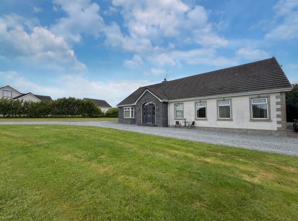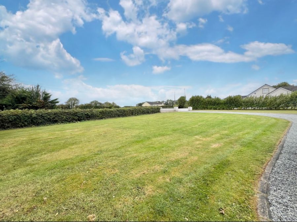5 Bed Detached Bungalow
14D Blackrock Road
Randalstown, BT41 3LF
offers over
£435,000

Key Features
Superbly finished and deceptively spacious 5 bed detached chalet bungalow on a large site of almost 0.75 acres.
Extending to c. 3200 sq ft this impressive property offers excellent family accommodation to include; three reception rooms, five bedrooms and four bathrooms.
Spacious gardens with mature hedging and trees, private entrance driveway with feature pillars and gardens in grass.
Excellent location, only minutes from the M2 motorway and a short drive to the international airport, Antrim Area Hospital, Antrim town, Ballymena and Belfast.
Rooms
Entrance Hallway 0' 0" X 0' 0" (0.00m X 0.00m)
Feature entrance hallway with vaulted ceiling, wood floor and beautiful handmade solid oak feature centred staircase.
Family Room
Gracious reception room with feature fireplace with gas fire, wood floor, views over front gardens, French doors to dining room.
Kitchen/Dining
With eye and low level solid oak kitchen units, Belfast sink, feature island unit with storage cupboards, Smeg gas cooker with electric oven with brick feature overmantle, plumbed for dishwasher, integrated fridge/freezer, recessed lights, walls part tiled, floor fully tiled.
Dining Room
Off kitchen with wood floor, French doors to family room. Patio doors to rear gardens.
Bedroom One (En-Suite) 0' 0" X 0' 0" (0.00m X 0.00m)
With wood floor, views over front gardens. En-suite with a three piece white suite comprising of wc, whb and power shower, walls and floor fully tiled.
Bedroom Two
With wood floor, views over rear gardens.
Bedroom Three
With wood floor, views over front gardens.
Bathroom
With a four piece white suite comprising of wc, whb, corner jacuzzi bath, electric power shower, walls and floor fully tiled.
Utility Room
Plumbed for washing machine, space for tumble dryer, tiled floor.
Bedroom Four (En-Suite)
With carpet flooring, storage cupboards into eaves. En-suite with a three piece white suite comprising of wc, whb and separate electric shower.
Bedroom Five (En-Suite)
With carpet flooring, storage cupboards into eaves. En-suite with a three piece white suite comprising of wc, whb, separate electric shower, chrome towel rail, velux windows.
Landing Area
Large landing area with views over rear garden suitable as another reception room or study with carpet flooring, recessed lights and storage cupboards into eaves.
Spacious gardens benefitting from all day sun have been laid in lawn with mature laurel hedging and trees.
Private entrance driveway with feature pillars.
0' 0" X 0' 0" (0.00m X 0.00m)
Beam vacuum system
Intruder alarm
CCTV camera system
Excellent storage areas under eaves
Large spacious landing area used as reception with views over rear gardens
Private site with spacious gardens
New concrete laneway laid recently to property
Broadband Speed Availability
Potential Speeds for 14D Blackrock Road
Max Download
1800
Mbps
Max Upload
1000
MbpsThe speeds indicated represent the maximum estimated fixed-line speeds as predicted by Ofcom. Please note that these are estimates, and actual service availability and speeds may differ.
Property Location

Mortgage Calculator
Contact Agent

Contact Paul Birt
Request More Information
Requesting Info about...
14D Blackrock Road, Randalstown, BT41 3LF
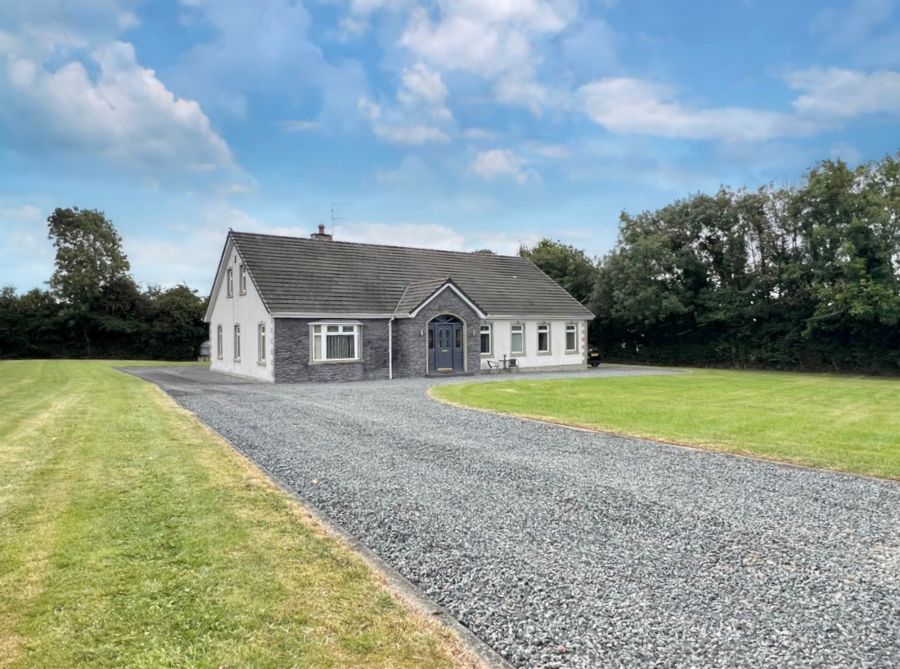
By registering your interest, you acknowledge our Privacy Policy

By registering your interest, you acknowledge our Privacy Policy

