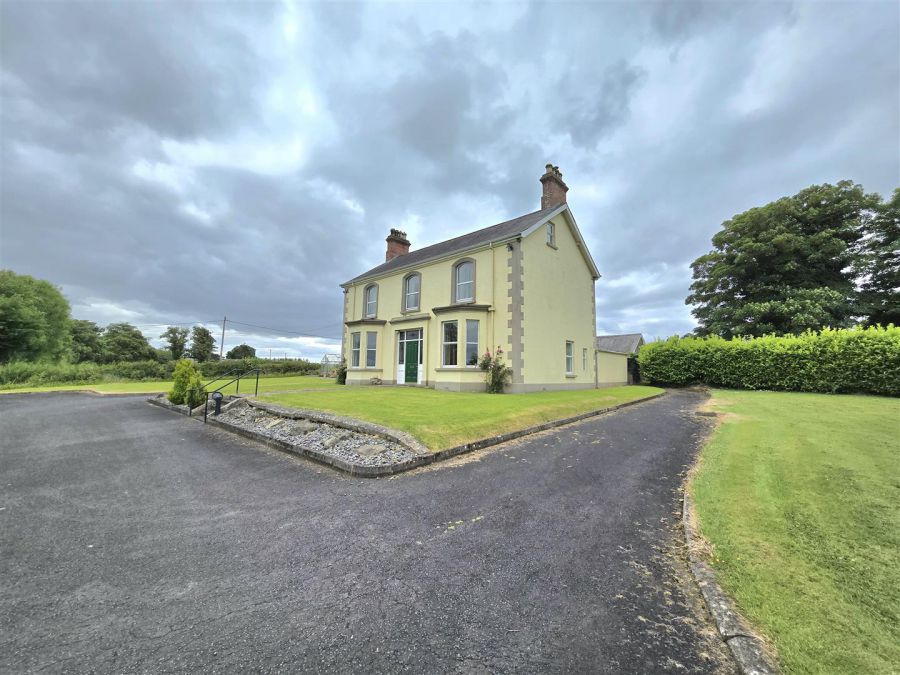4 Bed Detached House
82 Portglenone Road
Randalstown, BT41 3EH
per month
£1,200pm

Key Features & Description
Large detached home on the edge of Randalstown
Three formal reception rooms
Spacious kitchen/dining area
Four well proportioned first floor bedrooms, plus two loft storage rooms
Family bathroom, ensuite off master bedroom
Oil fired heating system
Double glazed windows
Exceptional grounds (maintenance of which is carried out by the Landlords)
Description
Occupying an impressive site on the edge of Randalstown, within easy reach of the towns various shops and amenities, this spacious detached home is offered For Let.
Please note, the rent includes upkeep of the expansive garden areas, leaving the tenants free to enjoy the grounds without the usual burden of maintenance.
Pets/Smoking are not permitted at the property.
Potential tenants will be asked to complete an application form (for which there is no charge) and a guarantor will be required. The application form can be found here: harryclarke.co.uk/tenancy-application/.
Occupying an impressive site on the edge of Randalstown, within easy reach of the towns various shops and amenities, this spacious detached home is offered For Let.
Please note, the rent includes upkeep of the expansive garden areas, leaving the tenants free to enjoy the grounds without the usual burden of maintenance.
Pets/Smoking are not permitted at the property.
Potential tenants will be asked to complete an application form (for which there is no charge) and a guarantor will be required. The application form can be found here: harryclarke.co.uk/tenancy-application/.
Rooms
Ground Floor
Entrance Hall 19'9" X 7'4" (6.02m X 2.25m)
Hardwood front door. Double glazed hardwood window.
Living Room 15'4" X 14'11" (4.68m X 4.56m)
Marble surround hearth, inset fire. Bay window.
Sitting Room 15'2" X 11'11" (4.63m X 3.65m)
Bay Window. Adam Style Fireplace
Hall
Family Room
Store Room/Pantry 9'5" X 6'6" (2.88m X 1.99m)
Cloak Room 6'5" X 5'1" (1.97m X 1.57m)
W/C and wash hand basin.
Kitchen 17'4" X 14'10" (5.29m X 4.53m)
Oak fitted kitchen with Range cooker.
Utility Room 10'4" X 4'4" (3.16m X 1.34m)
Low level units, laminate worktops. Stainless steel sink.
Landing
Bedroom 1 14'9" X 12'11" (4.50m X 3.94m)
En Suite
En Suite 9'6" X 8'8" (2.90m X 2.65m)
Bath, with shower over. W/C and wash hand basin.
Dressing Room 8'9" X 4'10" (2.69m X 1.49m)
Bedroom 2 11'11" X 15'3" (3.64m X 4.65m)
Bedroom 3 15'3" X 9'8" (4.67m X 2.96m)
Landing
Separate W/C
Bathroom 8'0" X 6'0" (2.44m X 1.85m)
Bath and wash hand basin.
Bedroom 4 15'1" X 8'3" (4.62m X 2.53m)
Second Floor
Landing
Storage 15'4" X 10'3" (4.68m X 3.14m)
Broadband Speed Availability
Potential Speeds for 82 Portglenone Road
Max Download
2000
Mbps
Max Upload
2000
MbpsThe speeds indicated represent the maximum estimated fixed-line speeds as predicted by Ofcom. Please note that these are estimates, and actual service availability and speeds may differ.
Property Location

Contact Agent

Contact Harry Clarke and Company
Request More Information
Requesting Info about...
82 Portglenone Road, Randalstown, BT41 3EH

By registering your interest, you acknowledge our Privacy Policy

By registering your interest, you acknowledge our Privacy Policy













