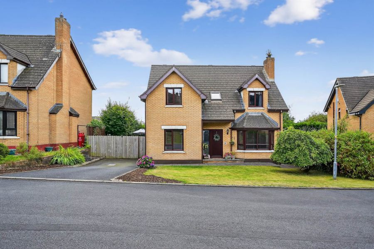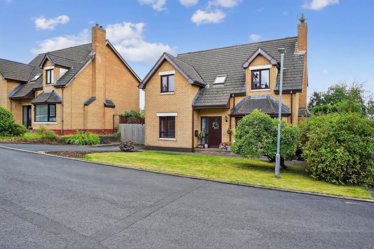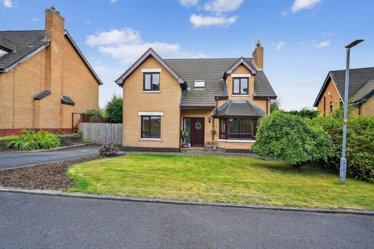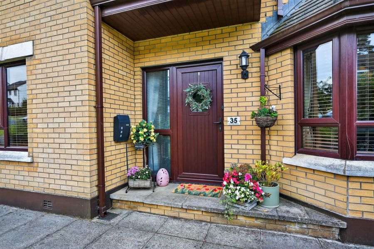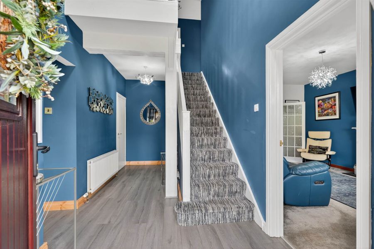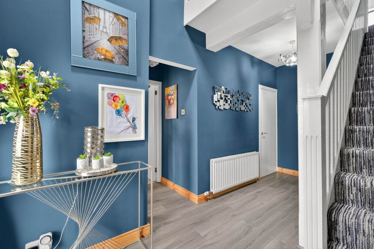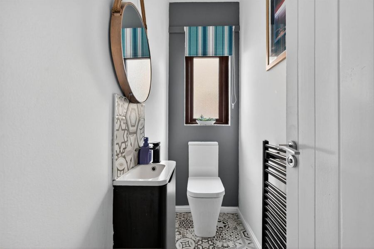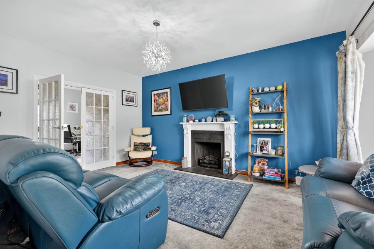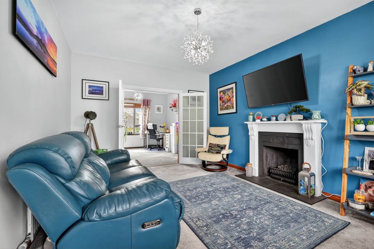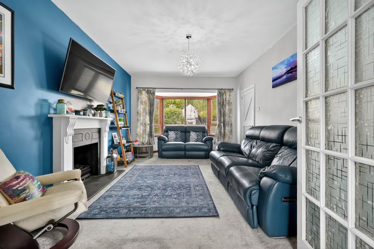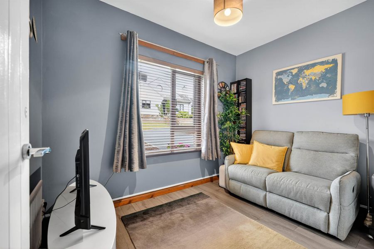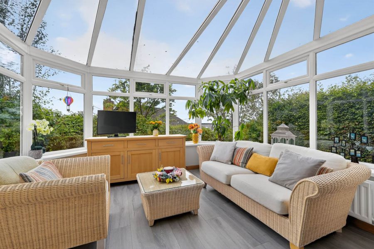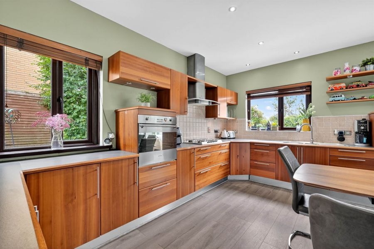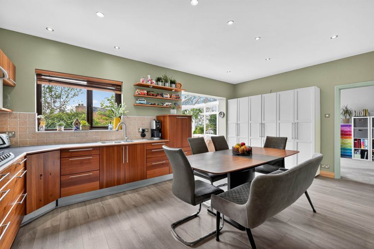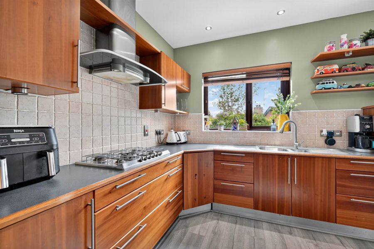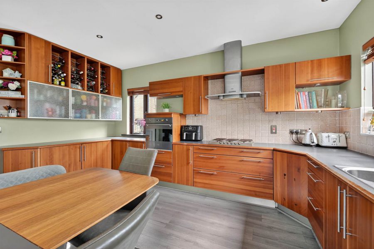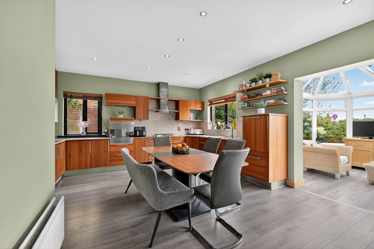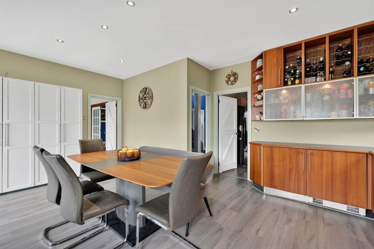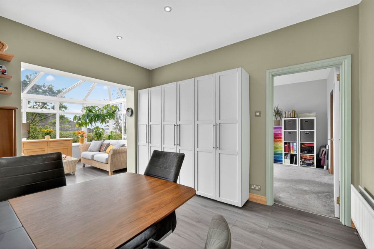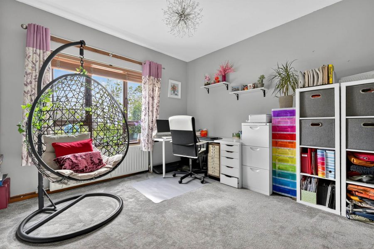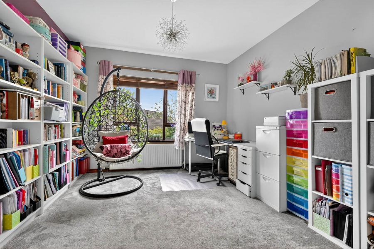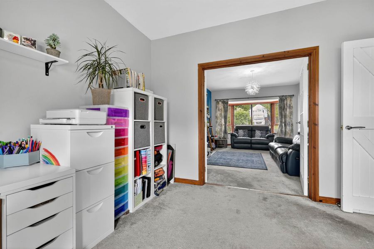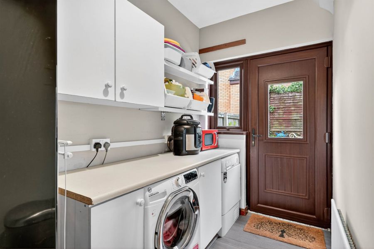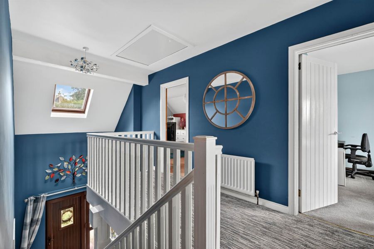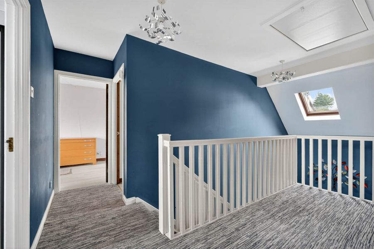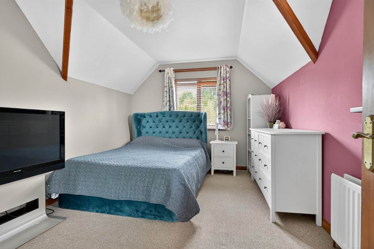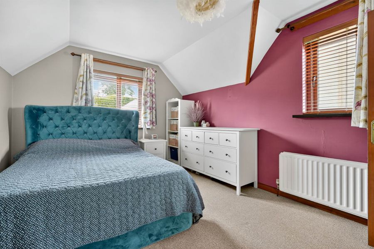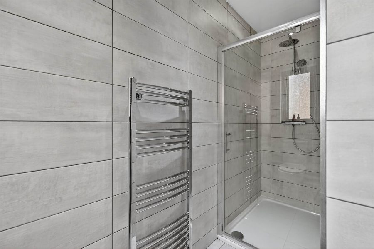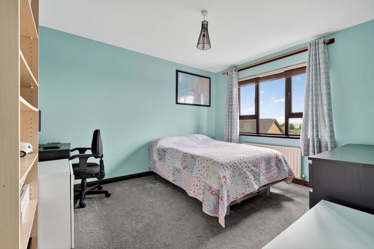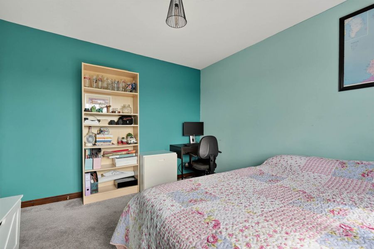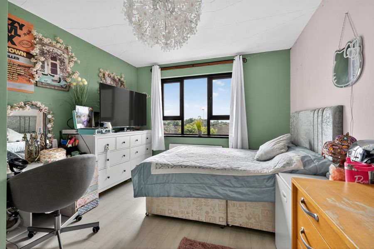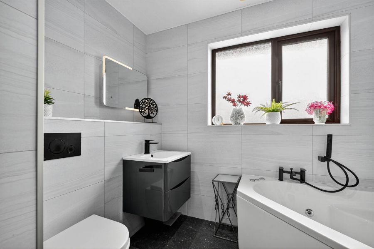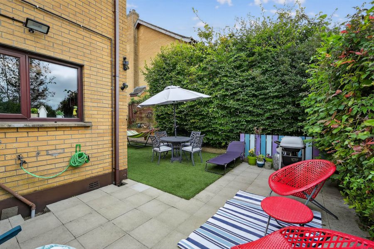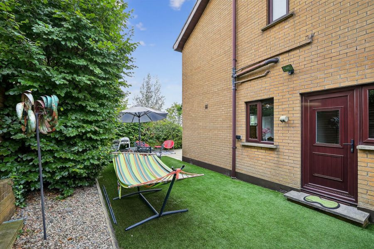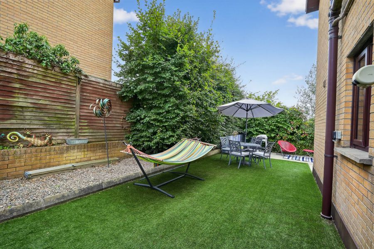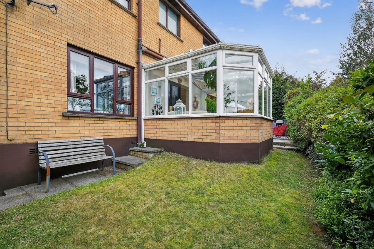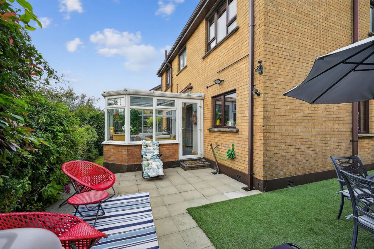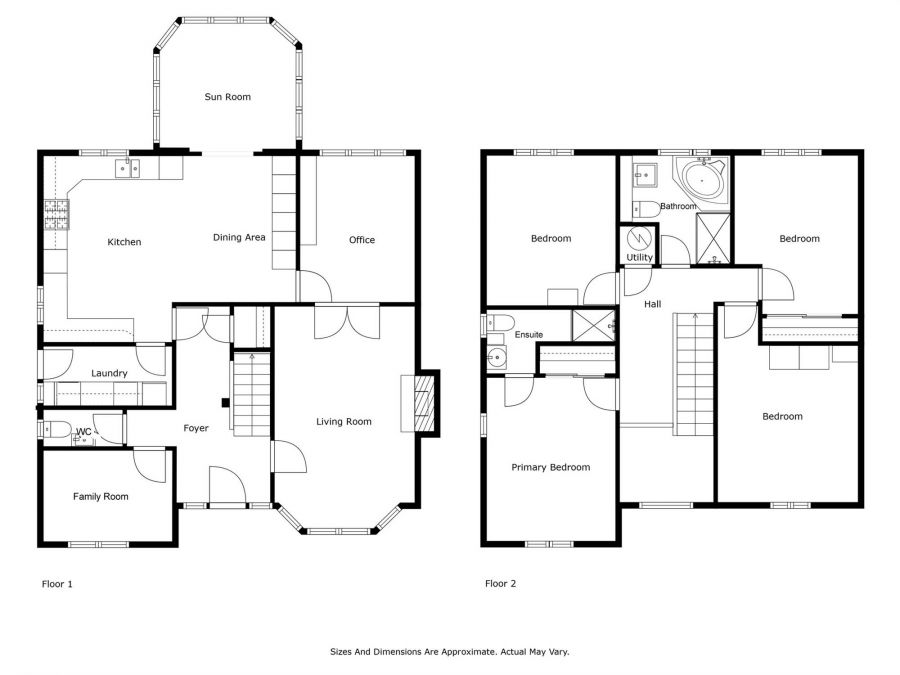Contact Agent

Contact Templeton Robinson (Lisburn Road)
4 Bed Detached House
35 Royal Lodge Avenue
Purdysburn Road, Belfast, BT8 7YR
offers over
£400,000
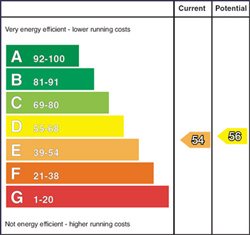
Key Features & Description
Superb Detached Family Home in Excellent Residential Development
Spacious Living Room, Family Room & Home Office
Impressive Kitchen and Dining Area, Open Aspect to Sun Room/Conservatory
Utility Room & Downstairs wc Facility
Four Well Proportioned Double Bedrooms, Principal with Ensuite Shower Room, Deluxe Family Bathroom
Garden Area to Front & South Facing Garden Area to Rear with Paved Patio
Ample Parking in Driveway to Side of House
Oil Fired Central Heating; Double Glazing Throughout
Early Viewing Is Highly Recommended
Description
This beautifully presented detached family home occupies an excellent location tucked away in a quiet cul de sac within this sought after development. A host of amenities including Lesley Forestside Shopping Centre, public transport links, leading schools and only a short walk to Cairnshill Park and Ride.
The property has been well maintained throughout, offering generous well-proportioned accommodation comprising on the ground floor a spacious living room, family room, modern kitchen and dining area with seperate utility, sunroom, office and downstairs wc. Upstairs are four well-proportioned bedrooms; principal with ensuite shower room to compliment the contemporary family bathroom.
In addition the property benefits from double glazing throughout, oil fired heating, privately enclosed south facing rear garden and patio, including driveway parking. Offering many fine features both internally and externally which overall is ideal to cater for all of those modern day family living requirements. Early viewing is highly recommended.
This beautifully presented detached family home occupies an excellent location tucked away in a quiet cul de sac within this sought after development. A host of amenities including Lesley Forestside Shopping Centre, public transport links, leading schools and only a short walk to Cairnshill Park and Ride.
The property has been well maintained throughout, offering generous well-proportioned accommodation comprising on the ground floor a spacious living room, family room, modern kitchen and dining area with seperate utility, sunroom, office and downstairs wc. Upstairs are four well-proportioned bedrooms; principal with ensuite shower room to compliment the contemporary family bathroom.
In addition the property benefits from double glazing throughout, oil fired heating, privately enclosed south facing rear garden and patio, including driveway parking. Offering many fine features both internally and externally which overall is ideal to cater for all of those modern day family living requirements. Early viewing is highly recommended.
Rooms
Mahogany effect uPVC front door with double glazed inset to . . .
SPACIOUS RECEPTION HALL:
Oak laminate wooden floor, minstral gallery with Velux window, storage understairs.
DOWNSTAIRS W.C.:
White suite comprising low flush wc, vanity unit with mixer tap and tiled splashback and cabinet below, heated towel rail, ceramic tiled floor.
FAMILY ROOM: 10' 5" X 7' 5" (3.18m X 2.26m)
Outlook to front, oak laminate wooden floor.
LIVING ROOM: 15' 9" X 11' 7" (4.79m X 3.53m)
(into bay window). Timber surround fireplace with slate inset and hearth, gas coal effect fire, glazed double doors to . . .
OFFICE: 12' 0" X 11' 7" (3.66m X 3.54m)
Mature outlook to rear garden.
KITCHEN & DINING AREA: 18' 9" X 15' 1" (5.72m X 4.60m)
Modern fully fitted kitchen with range of high and low level units with laminate work surfaces, stainless steel single drainer 1.5 bowl sink unit with mixer tap, integrated five ring gas hob with extractor fan above, part tiled walls, built-in Smeg oven, built-in frosted glazed display unit and wine rack, oak laminate wooden floor, part tiled walls, open to ample dining area, dual aspect windows, low voltage spotlights, high level dishwasher. Open to . . .
uPVC DOUBLE GLAZED SUN ROOM: 12' 2" X 10' 8" (3.70m X 3.26m)
Mature outlook, double glazed access door to garden.
UTILITY ROOM: 10' 10" X 5' 3" (3.30m X 1.60m)
Mahogany effect uPVC access door to side, range of high and low level units, laminate work surfaces, plumbed for washing machine, oak laminate wooden floor.
LANDING:
Slingsby ladder access to roofspace.
PRINCIPAL BEDROOM: 13' 9" X 10' 10" (4.20m X 3.30m)
Dual aspect windows, built-in mirror fronted sliding wardrobes.
ENSUITE SHOWER ROOM:
White suite comprising low flush wc, vanity unit with chrome mixer tap and built-in cabinet below, built-in shower cubicle with chrome overhead shower unit, fully tiled walls, ceramic tiled floor, uPVC tongue and groove ceiling, low voltage spotlights.
BEDROOM (2): 12' 2" X 10' 6" (3.71m X 3.21m)
Mature outlook to rear garden with excellent views across Belfast, built in wardrobe.
BEDROOM (3): 12' 8" X 11' 6" (3.85m X 3.50m)
Laminate wooden floor, excellent views across Belfast.
BEDROOM (4): 13' 1" X 10' 7" (4.00m X 3.23m)
BATHROOM:
White suite comprising close coupled wc, built-in shower cubicle with overhead shower unit and additional attachment, corner jacuzzi bath with mixer tap, uPVC tiled effect walls, heated towel rail, vanity unit with mixer tap and built-in cabinet below, uPVC tongue and groove ceiling, low voltage spotlights.
Front laid in lawns, tarmac driveway with off street parking. Enclosed, private, south facing rear garden, paved patio area, artificial grass, mature hedging, outdoor electric sockets, additional lawned garden area with uPVC oil tank, garden shed.
Broadband Speed Availability
Potential Speeds for 35 Royal Lodge Avenue
Max Download
1800
Mbps
Max Upload
220
MbpsThe speeds indicated represent the maximum estimated fixed-line speeds as predicted by Ofcom. Please note that these are estimates, and actual service availability and speeds may differ.
Property Location

Mortgage Calculator
Directions
Royal Lodge Road from Purdysburn Road, take first left into Royal Lodge Avenue then second on right towards number 35.
Contact Agent

Contact Templeton Robinson (Lisburn Road)
Request More Information
Requesting Info about...
35 Royal Lodge Avenue, Purdysburn Road, Belfast, BT8 7YR
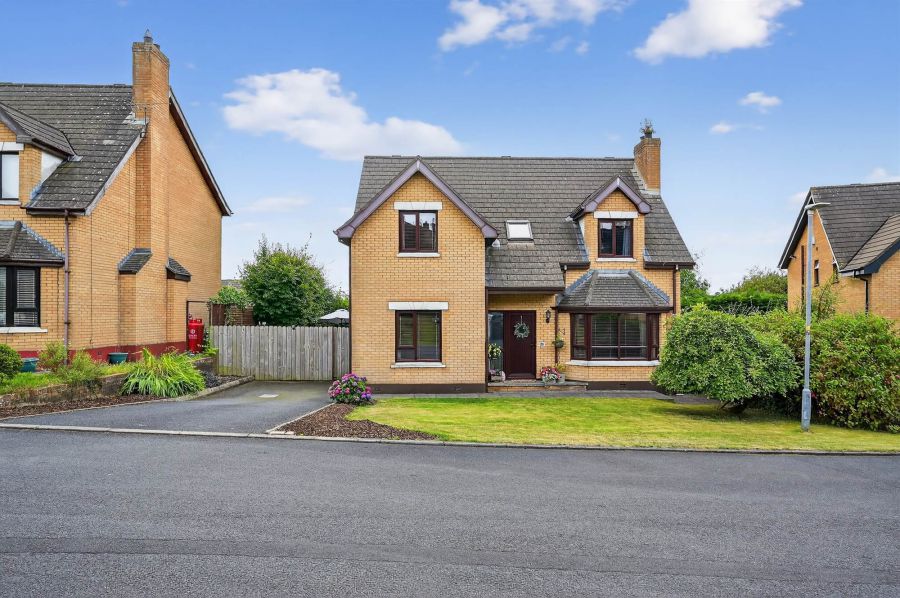
By registering your interest, you acknowledge our Privacy Policy

By registering your interest, you acknowledge our Privacy Policy

