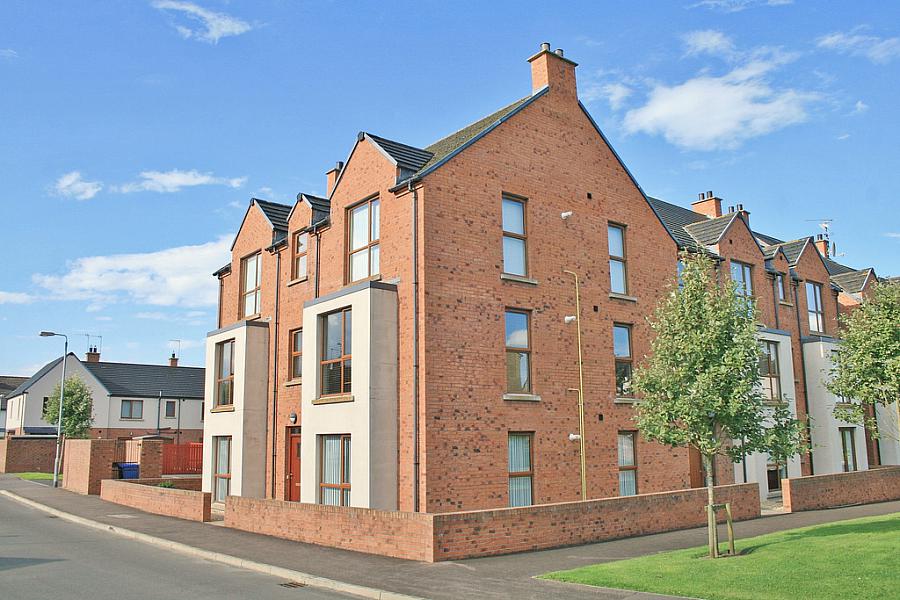Contact Agent

Contact Philip Tweedie & Company (Portstewart)
3 Bed Apartment
2 Galvally Avenue
Portstewart, BT55 7TH
offers over
£209,950
- Status For Sale
- Property Type Apartment
- Bedrooms 3
- Receptions 1
- Bathrooms 2
- Heating Mains gas central heating.
-
Stamp Duty
Higher amount applies when purchasing as buy to let or as an additional property£1,699 / £12,197*
Key Features & Description
Mains gas central heating.
Double glazing in uPVC frames.
Ground floor apartment with private entrance.
Allocated car parking with additional visitor spaces.
Communal gardens maintained by management company.
Description
This beautifully presented ground floor apartment offers spacious accommodation with its own private entrance. It features a bright open-plan living, dining and kitchen area, along with three generously sized double bedrooms, including a principal with ensuite, providing comfortable family or holiday living.
Outside, the apartment benefits from allocated parking and access to well-maintained communal gardens. Immaculately maintained by the current owners, it combines practicality with style and is ready to move into, representing a rare opportunity to acquire a well-proportioned apartment in a highly sought-after Portstewart location.
ENTRANCE HALL
Tiled floor; cloak cupboard.
OPEN PLAN KITCHEN, LIVING & DINING
20'2" x 15'3"
Tiled floor; recessed lighting.
KITCHEN & DINING AREA
Range of fitted units; laminate work surfaces; stainless steel sink; electric oven; gas hob with overhead extractor; integrated fridge freezer, dishwasher and washing machine; boiler cupboard.
LIVING AREA
Bay window to the front; TV aerial and satellite connection.
BEDROOM 1
10'10" x 15'3"
Double bedroom to the front; recess for wardrobe.
ENSUITE
3'0" x 10'2"
Tiled shower cubicle; toilet; wall mounted wash hand basin; tiled floor; recessed lighting.
BEDROOM 2
8'11" x 15'3"
Double bedroom to the rear.
BEDROOM 3
9'7" x 15'3"
Double bedroom to the rear.
BATHROOM
6'2" x 10'2"
Panel bath; tiled shower cubicle; toilet; wall mounted wash hand basin; tiled floor; recessed lighting; chrome towel radiator.
STORE CUPBOARD
4'11" x 3'7"
Tiled floor.
This beautifully presented ground floor apartment offers spacious accommodation with its own private entrance. It features a bright open-plan living, dining and kitchen area, along with three generously sized double bedrooms, including a principal with ensuite, providing comfortable family or holiday living.
Outside, the apartment benefits from allocated parking and access to well-maintained communal gardens. Immaculately maintained by the current owners, it combines practicality with style and is ready to move into, representing a rare opportunity to acquire a well-proportioned apartment in a highly sought-after Portstewart location.
ENTRANCE HALL
Tiled floor; cloak cupboard.
OPEN PLAN KITCHEN, LIVING & DINING
20'2" x 15'3"
Tiled floor; recessed lighting.
KITCHEN & DINING AREA
Range of fitted units; laminate work surfaces; stainless steel sink; electric oven; gas hob with overhead extractor; integrated fridge freezer, dishwasher and washing machine; boiler cupboard.
LIVING AREA
Bay window to the front; TV aerial and satellite connection.
BEDROOM 1
10'10" x 15'3"
Double bedroom to the front; recess for wardrobe.
ENSUITE
3'0" x 10'2"
Tiled shower cubicle; toilet; wall mounted wash hand basin; tiled floor; recessed lighting.
BEDROOM 2
8'11" x 15'3"
Double bedroom to the rear.
BEDROOM 3
9'7" x 15'3"
Double bedroom to the rear.
BATHROOM
6'2" x 10'2"
Panel bath; tiled shower cubicle; toilet; wall mounted wash hand basin; tiled floor; recessed lighting; chrome towel radiator.
STORE CUPBOARD
4'11" x 3'7"
Tiled floor.
Broadband Speed Availability
Potential Speeds for 2 Galvally Avenue
Max Download
10000
Mbps
Max Upload
10000
MbpsThe speeds indicated represent the maximum estimated fixed-line speeds as predicted by Ofcom. Please note that these are estimates, and actual service availability and speeds may differ.
Property Location

Mortgage Calculator
Contact Agent

Contact Philip Tweedie & Company (Portstewart)
Request More Information
Requesting Info about...
2 Galvally Avenue, Portstewart, BT55 7TH

By registering your interest, you acknowledge our Privacy Policy

By registering your interest, you acknowledge our Privacy Policy












