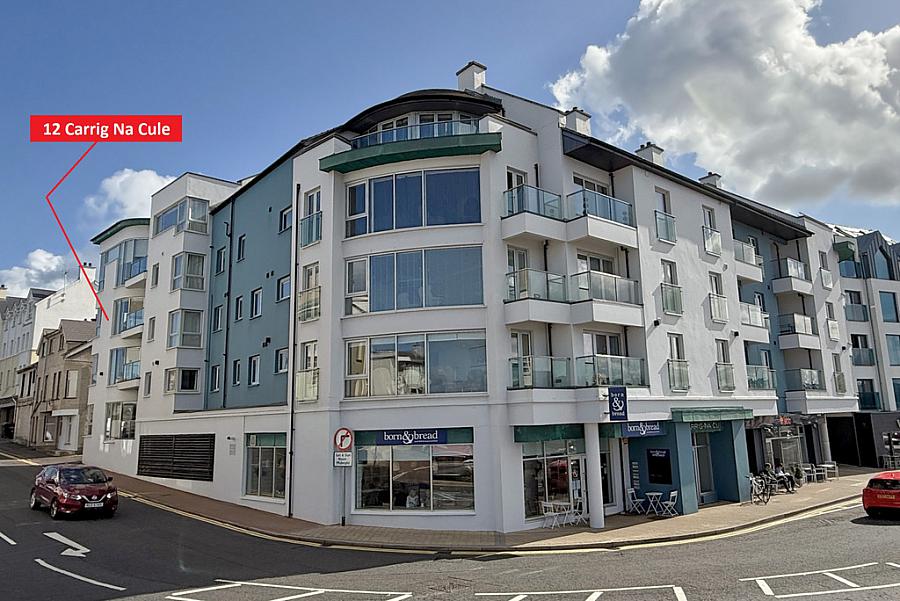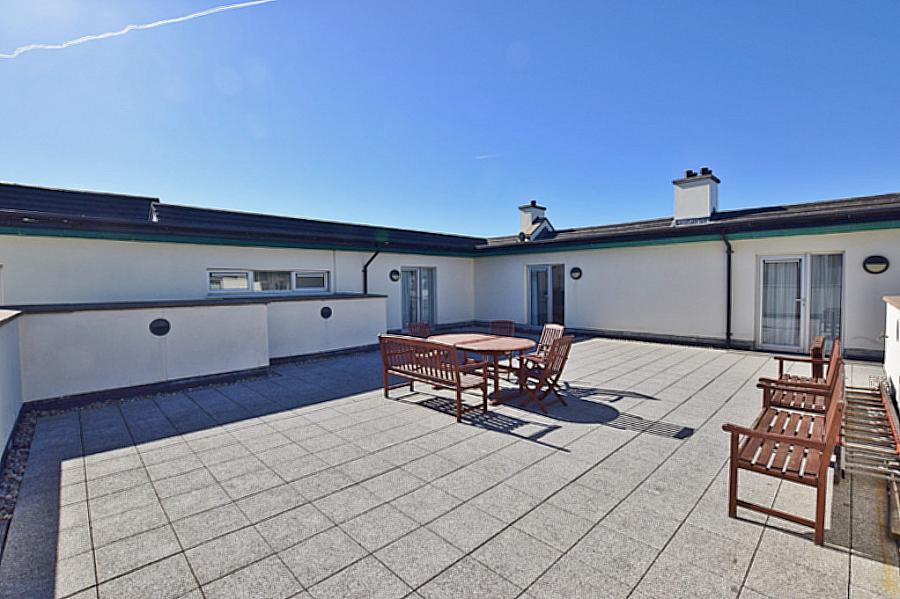Contact Agent

Contact Philip Tweedie & Company (Portstewart)
2 Bed Apartment
12 Carrig Na Cule
Portstewart, BT55 7TD
offers over
£350,000
- Status For Sale
- Property Type Apartment
- Bedrooms 2
- Receptions 1
- Bathrooms 2
- Heating Mains gas central heating.
-
Stamp Duty
Higher amount applies when purchasing as buy to let or as an additional property£7,500 / £25,000*
Key Features & Description
Double and triple glazed windows.
Mains gas central heating.
Private covered balcony.
Secure underground car parking.
Access to communal rooftop terrace.
Description
A spacious second floor apartment with excellent views across Portstewart Harbour towards Mussenden Temple and the Donegal headlands. Extending to approximately 1,195 sq ft, the property features a generous open plan kitchen, living and dining area, two double bedrooms (one with ensuite), a family bathroom and a covered sit-out balcony. Residents also enjoy access to a shared rooftop terrace, secure basement car parking and dedicated storage facilities.
Perfectly positioned on the vibrant Promenade, this apartment places you at the very heart of Portstewart. Step outside to find a host of cafés, restaurants, boutique shops and lively bars all within walking distance, while the picturesque harbour, Portstewart Strand and scenic coastal walks are just moments away. Combining convenience, security and spectacular views, this is an ideal home or holiday retreat in one of Northern Ireland's most sought-after coastal locations.
COMMUNAL ENTRANCE
Well maintained communal entrance to the front & rear; secure entry system; individual letterboxes; lift access to all floors & parking.
SECOND FLOOR
ENTRANCE HALL
Steps up to main hall; utility cupboard with space for dryer; boiler cupboard; storage cupboard; recessed lighting.
OPEN PLAN KITCHEN, LIVING & DINING
24'3" x 24'8"
Sea views overlooking Portstewart Harbour; access to private balcony.
KITCHEN AREA
Range of fitted units; granite work surfaces; recessed sink & drainer; integrated fridge freezer; Smeg kitchen appliances to include integrated washing machine, dishwasher, fitted oven & gas hob with extractor unit over; tiled floor; recessed lighting; open to living & dining area.
LIVING & DINING AREA
Sea views overlooking Portstewart Harbour; secure intercom system; recessed lighting; space for dining.
BALCONY
8'2" x 4'8"
Paved floor; outside light; glass balustrades.
BEDROOM 1
10'5" x 16'4"
Double bedroom to the rear; range of fitted bedroom furniture.
ENSUITE
4'2" x 8'5"
Large tiled shower cubicle; toilet; wall mounted wash hand basin & vanity unit; tiled floor & walls; recessed lighting.
BEDROOM 2
10'4" x 12'2"
Double bedroom to the side; range of fitted bedroom furniture.
EXTERIOR
EXTERNAL STORE
4'1" x 8'5"
Power & light.
OUTSIDE FEATURES
- Private balcony.
- Communal roof terrace.
- Underground allocated parking space.
- Private external store.
A spacious second floor apartment with excellent views across Portstewart Harbour towards Mussenden Temple and the Donegal headlands. Extending to approximately 1,195 sq ft, the property features a generous open plan kitchen, living and dining area, two double bedrooms (one with ensuite), a family bathroom and a covered sit-out balcony. Residents also enjoy access to a shared rooftop terrace, secure basement car parking and dedicated storage facilities.
Perfectly positioned on the vibrant Promenade, this apartment places you at the very heart of Portstewart. Step outside to find a host of cafés, restaurants, boutique shops and lively bars all within walking distance, while the picturesque harbour, Portstewart Strand and scenic coastal walks are just moments away. Combining convenience, security and spectacular views, this is an ideal home or holiday retreat in one of Northern Ireland's most sought-after coastal locations.
COMMUNAL ENTRANCE
Well maintained communal entrance to the front & rear; secure entry system; individual letterboxes; lift access to all floors & parking.
SECOND FLOOR
ENTRANCE HALL
Steps up to main hall; utility cupboard with space for dryer; boiler cupboard; storage cupboard; recessed lighting.
OPEN PLAN KITCHEN, LIVING & DINING
24'3" x 24'8"
Sea views overlooking Portstewart Harbour; access to private balcony.
KITCHEN AREA
Range of fitted units; granite work surfaces; recessed sink & drainer; integrated fridge freezer; Smeg kitchen appliances to include integrated washing machine, dishwasher, fitted oven & gas hob with extractor unit over; tiled floor; recessed lighting; open to living & dining area.
LIVING & DINING AREA
Sea views overlooking Portstewart Harbour; secure intercom system; recessed lighting; space for dining.
BALCONY
8'2" x 4'8"
Paved floor; outside light; glass balustrades.
BEDROOM 1
10'5" x 16'4"
Double bedroom to the rear; range of fitted bedroom furniture.
ENSUITE
4'2" x 8'5"
Large tiled shower cubicle; toilet; wall mounted wash hand basin & vanity unit; tiled floor & walls; recessed lighting.
BEDROOM 2
10'4" x 12'2"
Double bedroom to the side; range of fitted bedroom furniture.
EXTERIOR
EXTERNAL STORE
4'1" x 8'5"
Power & light.
OUTSIDE FEATURES
- Private balcony.
- Communal roof terrace.
- Underground allocated parking space.
- Private external store.
Broadband Speed Availability
Potential Speeds for 12 Carrig Na Cule
Max Download
1800
Mbps
Max Upload
1000
MbpsThe speeds indicated represent the maximum estimated fixed-line speeds as predicted by Ofcom. Please note that these are estimates, and actual service availability and speeds may differ.
Property Location

Mortgage Calculator
Contact Agent

Contact Philip Tweedie & Company (Portstewart)
Request More Information
Requesting Info about...
12 Carrig Na Cule, Portstewart, BT55 7TD

By registering your interest, you acknowledge our Privacy Policy

By registering your interest, you acknowledge our Privacy Policy






















