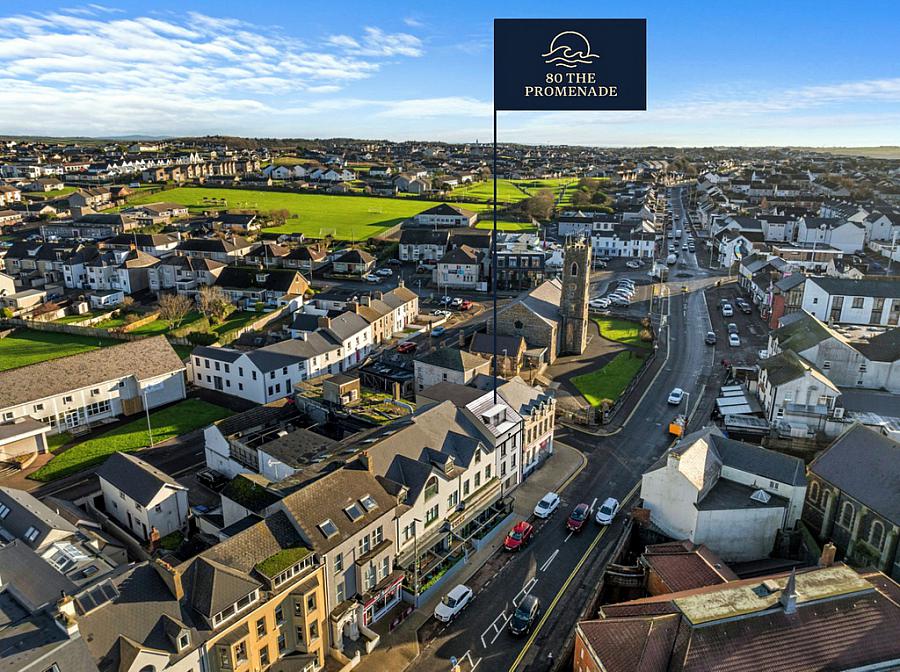Contact Agent

Contact Philip Tweedie & Company (Portstewart)
2 Bed Townhouse
Site 4, 80 The Promenade
Portstewart, BT55 7AF
fixed price
£295,000
- Status For Sale
- Property Type Townhouse
- Bedrooms 2
- Receptions 2
- Bathrooms 1
- Heating Energy efficient systems with mains gas heating and individual solar panels.
-
Stamp Duty
Higher amount applies when purchasing as buy to let or as an additional property£4,750 / £19,500*
Key Features & Description
Exclusive boutique development of four coastal properties in the heart of Portstewart.
Perfectly located within walking distance of top restaurants, cafés, and boutiques.
Three seafront apartments, each with a private entrance and stunning coastal views.
The penthouse features a private seafront roof terrace.
Stylish, low-maintenance townhouse situated to the rear.
Modern kitchens with integrated appliances.
Energy efficient systems with mains gas heating and individual solar panels.
Secure entry system and low-maintenance communal areas.
Description
SITE 4 - REAR TOWNHOUSE - 2 BEDROOMS - 662 SQ FT
Welcome to 80 The Promenade - an exclusive collection of four stunning coastal properties in the heart of Portstewart. This boutique development comprises three seafront apartments with captivating coastal views, each benefiting from private entrances and the penthouse features a stunning seafront roof terrace; a stylish, low maintenance townhouse completes the development to the rear.
Designed to seamlessly blend coastal charm with modern living, these exceptional homes are perfectly positioned in the heart of this ever popular seaside resort, renowned for its high end restaurants, cosy coffee shops and charming boutiques.
SPECIFICATION
KITCHEN
- Modern kitchen with a choice of cabinet doors, worktops and handles.
- Integrated appliances, including an electric hob with extractor hood, fitted oven, fridge freezer, dishwasher and washer-dryer.
BATHROOMS
- Contemporary white suites with premium sanitary ware.
- Heated towel radiators for added comfort.
FLOORING
- Tiled flooring in the kitchen, living areas, hallway and bathrooms.
- Carpeted bedrooms for added warmth and comfort.
HEATING & ENERGY SYSTEMS
- Energy-efficient mains gas central heating.
- Double-glazed windows in uPVC frames.
- Individual solar panels for enhanced energy efficiency.
ELECTRICAL
- Integrated mains-powered smoke, fire and carbon monoxide detectors.
- Comprehensive range of sockets, TV and telephone points.
- High speed fibre-optic internet connection.
INTERNAL FINISHES
- Tasteful decoration throughout.
- Modern internal doors with contemporary fittings.
COMMUNAL AREAS
- Secure entry system for peace of mind.
- Low-maintenance communal spaces.
- Exterior lighting for enhanced security and ambiance.
MANAGEMENT COMPANY
- A management company will be established to oversee maintenance and insurance for the building and communal areas.
WARRANTY
- Global Home Warranties
GROUND FLOOR
BEDROOM 2:
8'10" x 12'1"
BATHROOM:
7'3" x 5'11"
FIRST FLOOR
OPEN PLAN KITCHEN LIVING & DINING:
20'2" x 12'2"
BEDROOM 1:
11'10" x 10'2"
ENSUITE
SITE 4 - REAR TOWNHOUSE - 2 BEDROOMS - 662 SQ FT
Welcome to 80 The Promenade - an exclusive collection of four stunning coastal properties in the heart of Portstewart. This boutique development comprises three seafront apartments with captivating coastal views, each benefiting from private entrances and the penthouse features a stunning seafront roof terrace; a stylish, low maintenance townhouse completes the development to the rear.
Designed to seamlessly blend coastal charm with modern living, these exceptional homes are perfectly positioned in the heart of this ever popular seaside resort, renowned for its high end restaurants, cosy coffee shops and charming boutiques.
SPECIFICATION
KITCHEN
- Modern kitchen with a choice of cabinet doors, worktops and handles.
- Integrated appliances, including an electric hob with extractor hood, fitted oven, fridge freezer, dishwasher and washer-dryer.
BATHROOMS
- Contemporary white suites with premium sanitary ware.
- Heated towel radiators for added comfort.
FLOORING
- Tiled flooring in the kitchen, living areas, hallway and bathrooms.
- Carpeted bedrooms for added warmth and comfort.
HEATING & ENERGY SYSTEMS
- Energy-efficient mains gas central heating.
- Double-glazed windows in uPVC frames.
- Individual solar panels for enhanced energy efficiency.
ELECTRICAL
- Integrated mains-powered smoke, fire and carbon monoxide detectors.
- Comprehensive range of sockets, TV and telephone points.
- High speed fibre-optic internet connection.
INTERNAL FINISHES
- Tasteful decoration throughout.
- Modern internal doors with contemporary fittings.
COMMUNAL AREAS
- Secure entry system for peace of mind.
- Low-maintenance communal spaces.
- Exterior lighting for enhanced security and ambiance.
MANAGEMENT COMPANY
- A management company will be established to oversee maintenance and insurance for the building and communal areas.
WARRANTY
- Global Home Warranties
GROUND FLOOR
BEDROOM 2:
8'10" x 12'1"
BATHROOM:
7'3" x 5'11"
FIRST FLOOR
OPEN PLAN KITCHEN LIVING & DINING:
20'2" x 12'2"
BEDROOM 1:
11'10" x 10'2"
ENSUITE
Property Location

Mortgage Calculator
Contact Agent

Contact Philip Tweedie & Company (Portstewart)
Request More Information
Requesting Info about...
Site 4, 80 The Promenade, Portstewart, BT55 7AF

By registering your interest, you acknowledge our Privacy Policy

By registering your interest, you acknowledge our Privacy Policy






.jpg)