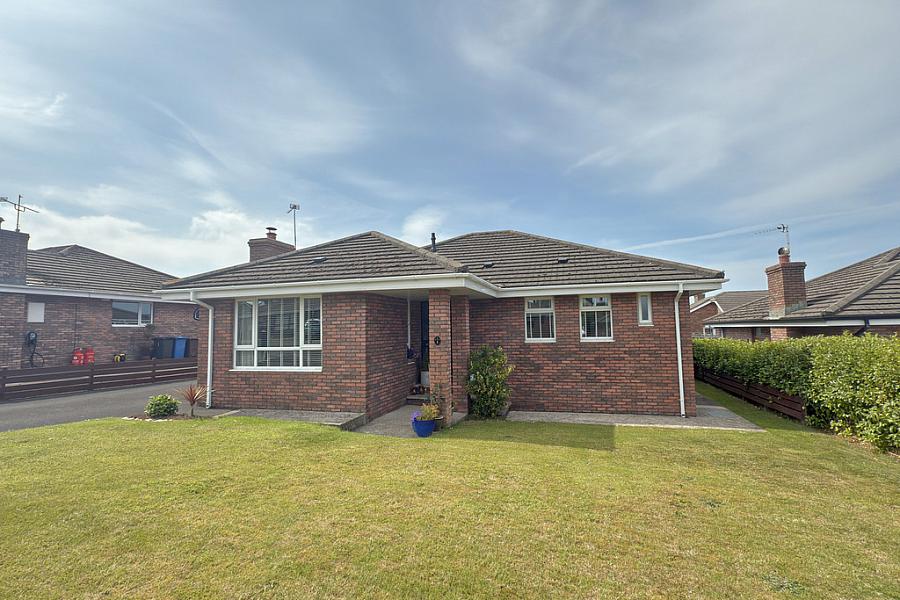Contact Agent

Contact Philip Tweedie & Company (Portstewart)
3 Bed Detached Bungalow
5 Meadow Gardens
portstewart, BT55 7SS
offers over
£325,000
- Status For Sale
- Property Type Detached Bungalow
- Bedrooms 3
- Receptions 1
- Bathrooms 2
- Heating Mains gas central heating system.
-
Stamp Duty
Higher amount applies when purchasing as buy to let or as an additional property£6,250 / £22,500*
Key Features & Description
Mains gas central heating system.
Double glazing in uPVC frames.
Low maintenance garden to the rear.
Tarmac driveway to the side.
Detached garage.
Description
This beautifully presented 3 bedroom detached bungalow has been extensively updated by the current owners and is finished to an excellent standard throughout. The accommodation includes a spacious lounge, newly fitted kitchen with dining area and a contemporary bathroom all complemented by fresh, tasteful décor. Externally, the property boasts a generous enclosed rear garden, low-maintenance front garden and a detached garage. Located in a quiet, sought after development just off Station Road, it is within easy reach of local shops, amenities and the town centre.
ENTRANCE HALL
18'2" x 5'6"
Herringbone flooring; cloakroom; shelved linen cupboard; access to the roof space.
DINING KITCHEN
17'1" x 12'1"
Range of Oak fitted units; 30mm Sinqua stone quartz work surfaces; island with breakfast bar & recessed sink; integrated fridge freezer & dishwasher; space for range style cooker with extractor unit over; space for dining; patio doors to the rear; tiled floor; part tiled walls; recessed lighting.
UTILITY ROOM
5'7" x 8'8"
Range of fitted units; laminate work surfaces; stainless steel sink & drainer; plumbed for washing machine; space for dryer; gas boiler; tiled floor; door to the side.
LOUNGE
16'4" x 12'2"
Mourne multi fuel stove set on a slate hearth; herringbone flooring.
BEDROOM 1
10'9" x 12'0"
Double bedroom to the front; fitted wardrobe.
ENSUITE
10'8" x 3'3"
Panelled shower cubicle with electric shower; toilet; wash hand basin; chrome towel radiator; part wood panelled walls; tiled floor; recessed lighting;
BEDROOM 2
10'9" x 12'1"
Double bedroom to the rear.
BEDROOM 3
10'9" x 9'0"
Double bedroom to the rear.
BATHROOM
7'2" x 8'2"
Panelled shower cubicle; free standing space saver bath; toilet; wash hand basin; tiled floor; recessed lighting.
EXTERIOR
GARAGE
18'9" x 11'5"
Roller door; concrete floor; power & light.
OUTSIDE FEATURES
- Tarmac driveway to the side.
- Garden in lawn to the front & rear.
- Detached garage.
- External light & tap.
This beautifully presented 3 bedroom detached bungalow has been extensively updated by the current owners and is finished to an excellent standard throughout. The accommodation includes a spacious lounge, newly fitted kitchen with dining area and a contemporary bathroom all complemented by fresh, tasteful décor. Externally, the property boasts a generous enclosed rear garden, low-maintenance front garden and a detached garage. Located in a quiet, sought after development just off Station Road, it is within easy reach of local shops, amenities and the town centre.
ENTRANCE HALL
18'2" x 5'6"
Herringbone flooring; cloakroom; shelved linen cupboard; access to the roof space.
DINING KITCHEN
17'1" x 12'1"
Range of Oak fitted units; 30mm Sinqua stone quartz work surfaces; island with breakfast bar & recessed sink; integrated fridge freezer & dishwasher; space for range style cooker with extractor unit over; space for dining; patio doors to the rear; tiled floor; part tiled walls; recessed lighting.
UTILITY ROOM
5'7" x 8'8"
Range of fitted units; laminate work surfaces; stainless steel sink & drainer; plumbed for washing machine; space for dryer; gas boiler; tiled floor; door to the side.
LOUNGE
16'4" x 12'2"
Mourne multi fuel stove set on a slate hearth; herringbone flooring.
BEDROOM 1
10'9" x 12'0"
Double bedroom to the front; fitted wardrobe.
ENSUITE
10'8" x 3'3"
Panelled shower cubicle with electric shower; toilet; wash hand basin; chrome towel radiator; part wood panelled walls; tiled floor; recessed lighting;
BEDROOM 2
10'9" x 12'1"
Double bedroom to the rear.
BEDROOM 3
10'9" x 9'0"
Double bedroom to the rear.
BATHROOM
7'2" x 8'2"
Panelled shower cubicle; free standing space saver bath; toilet; wash hand basin; tiled floor; recessed lighting.
EXTERIOR
GARAGE
18'9" x 11'5"
Roller door; concrete floor; power & light.
OUTSIDE FEATURES
- Tarmac driveway to the side.
- Garden in lawn to the front & rear.
- Detached garage.
- External light & tap.
Broadband Speed Availability
Potential Speeds for 5 Meadow Gardens
Max Download
10000
Mbps
Max Upload
10000
MbpsThe speeds indicated represent the maximum estimated fixed-line speeds as predicted by Ofcom. Please note that these are estimates, and actual service availability and speeds may differ.
Property Location

Mortgage Calculator
Contact Agent

Contact Philip Tweedie & Company (Portstewart)
Request More Information
Requesting Info about...
5 Meadow Gardens, portstewart, BT55 7SS

By registering your interest, you acknowledge our Privacy Policy

By registering your interest, you acknowledge our Privacy Policy


















