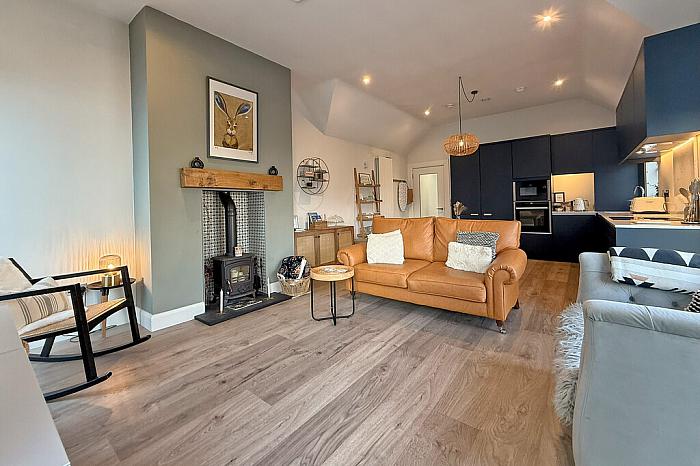Contact Agent

Contact Philip Tweedie & Company (Portstewart)
2 Bed Townhouse
30 Church Street
portstewart, BT55 7AH
offers over
£245,000
- Status For Sale
- Property Type Townhouse
- Bedrooms 2
- Receptions 1
- Bathrooms 2
- Heating Mains gas central heating with smart remote controls.
-
Stamp Duty
Higher amount applies when purchasing as buy to let or as an additional property£0 / £12,250*
Key Features & Description
Mains gas central heating with smart remote controls.
Double glazed uPVC windows.
Fibre optic broadband directly to the property.
CAT 6 wiring to living area and bedrooms.
Energy efficient MVHR heat circulation and distribution system.
Low energy lighting throughout.
5 amp lamp sockets to the living area and master bedroom.
Low maintenance private terrace with lighting and power.
Description
Situated in the heart of Portstewart, this beautifully presented 2 bedroom townhouse offers an exceptional standard of living. The spacious, open-plan kitchen, living & dining areas are complemented by a charming multifuel stove, creating a warm and inviting atmosphere. Two luxurious bathrooms enhance the property's appeal, providing comfort and style. Outside, a private terrace to the side offers the ideal space for outdoor entertaining. Perfectly positioned just moments from the vibrant Promenade, this immaculate home is an ideal choice for those seeking a stylish, low-maintenance home.
ENTRANCE HALL
Engineered wood floor; under stairs storage cupboard; wall mounted electric radiator.
FIRST FLOOR
LANDING
Engineered wood floor; spot lighting.
OPEN PLAN KITCHEN LIVING DINING
14'6" x 24'3"
Engineered wood floor; spot lighting; vaulted ceilings; wall mounted modern vertical radiators.
KITCHEN AREA
Contemporary fitted units; stone work surfaces & splashback; recessed sink & drainer; integrated fridge freezer; fitted Neff appliances to include, oven, microwave, induction hob & integrated dishwasher; extractor unit over hob; coffee station with featured lighting; integrated washing machine; gas boiler cupboard.
LIVING AREA
Stanley multi fuel stove set on a tiled hearth & wooden mantle; access to the terrace.
TERRACE
15'1" x 10'0"
Composite decking; wall mounted electric heater; retractable wind breaker; external power & light.
BEDROOM 1
14'4" x 13'2"
Double bedroom to the rear; spot lighting; slingsby ladder leading to the roof space.
ENSUITE
9'9" x 3'0"
Tiled shower cubicle; toilet; wall mounted vanity unit with wash hand basin; back lit mirror; chrome towel radiator; part tiled walls; tiled floor; spot lighting; integrated extractor fan.
BEDROOM 2
10'5" x 8'1"
Double bedroom to the front; engineered wood floor; spot lighting; slingsby ladder leading to the roof space.
BATHROOM
10'5" x 7'3"
Panel bath; tiled shower cubicle; toilet; wall mounted vanity unit with wash hand basin; back lit mirror; chrome towel radiator; part tiled walls; tiled floor; spot lighting; integrated extractor fan.
EXTERIOR FEATURES
- Private paved terrace to the side.
- Communal bin store.
Situated in the heart of Portstewart, this beautifully presented 2 bedroom townhouse offers an exceptional standard of living. The spacious, open-plan kitchen, living & dining areas are complemented by a charming multifuel stove, creating a warm and inviting atmosphere. Two luxurious bathrooms enhance the property's appeal, providing comfort and style. Outside, a private terrace to the side offers the ideal space for outdoor entertaining. Perfectly positioned just moments from the vibrant Promenade, this immaculate home is an ideal choice for those seeking a stylish, low-maintenance home.
ENTRANCE HALL
Engineered wood floor; under stairs storage cupboard; wall mounted electric radiator.
FIRST FLOOR
LANDING
Engineered wood floor; spot lighting.
OPEN PLAN KITCHEN LIVING DINING
14'6" x 24'3"
Engineered wood floor; spot lighting; vaulted ceilings; wall mounted modern vertical radiators.
KITCHEN AREA
Contemporary fitted units; stone work surfaces & splashback; recessed sink & drainer; integrated fridge freezer; fitted Neff appliances to include, oven, microwave, induction hob & integrated dishwasher; extractor unit over hob; coffee station with featured lighting; integrated washing machine; gas boiler cupboard.
LIVING AREA
Stanley multi fuel stove set on a tiled hearth & wooden mantle; access to the terrace.
TERRACE
15'1" x 10'0"
Composite decking; wall mounted electric heater; retractable wind breaker; external power & light.
BEDROOM 1
14'4" x 13'2"
Double bedroom to the rear; spot lighting; slingsby ladder leading to the roof space.
ENSUITE
9'9" x 3'0"
Tiled shower cubicle; toilet; wall mounted vanity unit with wash hand basin; back lit mirror; chrome towel radiator; part tiled walls; tiled floor; spot lighting; integrated extractor fan.
BEDROOM 2
10'5" x 8'1"
Double bedroom to the front; engineered wood floor; spot lighting; slingsby ladder leading to the roof space.
BATHROOM
10'5" x 7'3"
Panel bath; tiled shower cubicle; toilet; wall mounted vanity unit with wash hand basin; back lit mirror; chrome towel radiator; part tiled walls; tiled floor; spot lighting; integrated extractor fan.
EXTERIOR FEATURES
- Private paved terrace to the side.
- Communal bin store.
Property Location

Mortgage Calculator
Contact Agent

Contact Philip Tweedie & Company (Portstewart)
Request More Information
Requesting Info about...
30 Church Street, portstewart, BT55 7AH

By registering your interest, you acknowledge our Privacy Policy

By registering your interest, you acknowledge our Privacy Policy













