Contact Agent

Contact Philip Tweedie & Company (Portstewart)
4 Bed Detached House
4 Nursery Mews
Portstewart, BT55 7NT
offers over
£695,000
- Status For Sale
- Property Type Detached
- Bedrooms 4
- Receptions 2
- Bathrooms 4
- Heating Main gas central heating.
-
Stamp Duty
Higher amount applies when purchasing as buy to let or as an additional property£24,750 / £59,500*
Key Features & Description
Main gas central heating.
Triple glazed windows.
Beam vacuum system.
Mechanical ventilation & heat recovery system.
Security alarm.
Landscaped rear garden and patio areas.
Fully insulated garden leisure suite.
Description
This beautifully unique home is located within the exclusive Nursery Mews development and offers exceptional living accommodation across three floors. With four spacious bedroomstwo of which feature elegant ensuite bathrooms and one with a luxurious dressing roomthis property provides a perfect blend of comfort and modern design.
Finished to a high specification throughout, this home is designed to take full advantage of the afternoon and evening sun with a choice of patio areas and also a stunning balcony with views towards Portstewart Strand and the Donegal Headlands.
Nursery Mews is just 0.7 miles from the beautiful Strand Beach, ideal for seaside walks and outdoor activities. The bustling Portstewart Promenade is also only 0.6 miles away, where you can enjoy an array of eateries, convenience stores, and local home shops.
ENTRANCE HALL
Tiled floor.
BEDROOM 1
10'3" x 14'7"
Double bedroom the the front; feature corner window.
DRESSING ROOM
12'1" x 7'1"
Extensive range of fitted units to include hanging space, shelving and drawers.
ENSUITE
12'2" x 7'0"
Freestanding bath; large tiled shower cubicle; twin vanity units with wash hand basins; toilet; towel radiator; tiled floor; tiled walls; spot lighting.
BEDROOM 3
9'2" x 12'0"
Double bedroom to the rear.
ENSUITE
3'6" x 8'2"
Tiled shower cubicle; toilet; wall mounted vanity with wash hand basin; towel radiator; tiled floor; spot lighting.
BEDROOM 4
8'3" x 14'10"
Double bedroom to the side.
BATHROOM
8'2" x 7'8"
Freestanding bath with shower wand; large tiled shower cubicle; toilet; wall mounted vanity unit with wash hand basin; backlit mirror; tiled floor; tiled walls; spot lighting.
FAMILY ROOM
12'6" x 9'6"
Wet bar with sink and fitted units; sliding patio door to the rear patio; tiled floor.
UTILITY ROOM
5'10" x 8'0"
Range of fitted units; laminate work surfaces; washing machine & dryer; fitted cabinets with Beam vacuum system and gas boiler; tiled floor.
FIRST FLOOR
LANDING
Tiled floor; spot lighting.
SEPARATE WC
2'11" x 6'8"
Toilet; wall mounted vanity with wash hand basin; towel radiator; tiled floor; spot lighting.
KITCHEN & DINING AREA
10'1" x 21'7"
Luxury range of fitted units; quartz work surfaces; peninsula breakfast bar with recessed sink and Quooker tap; integrated wine cooler; Neff appliance to include fitted microwave, oven, dishwasher, induction hob and extractor unit; integrated Hotpoint fridge; tiled floor; spot lighting.
LIVING AREA
22'3" x 18'1"
Sliding patio door to large balcony; built in storage; tiled floor.
BALCONY
13'0" x 8'10"
Paved; power points.
SECOND FLOOR
BEDROOM 2
14'2" x 17'6"
Double bedroom with range of fitted furniture; twin ceiling windows (one balcony style).
ENSUITE
6'7" x 7'11"
Large tiled walk in shower cubicle; toilet; twin wall mounted vanity units with wash hand basins; towel radiator; built in shelving; tiled floor.
EXTERIOR
GARDEN LEISURE SUITE
16'10" x 14'4"
Fully insulated; tiled floor; fitted unit with wash hand basin; sliding patio door to the rear patio; drainage and power for hot tub; electric roller door.
SHOWER ROOM
3'8" x 14'4"
Tiled shower cubicle; toilet; wash hand basin; towel radiator; tiled floor.
OUTSIDE FEATURES
- Fully enclosed rear garden with patio area.
- Beautifully landscaped borders.
- Gated paved driveway & parking area.
- External lighting & tap.
- Plumbed for outdoor shower.
- Power for EV charger.
This beautifully unique home is located within the exclusive Nursery Mews development and offers exceptional living accommodation across three floors. With four spacious bedroomstwo of which feature elegant ensuite bathrooms and one with a luxurious dressing roomthis property provides a perfect blend of comfort and modern design.
Finished to a high specification throughout, this home is designed to take full advantage of the afternoon and evening sun with a choice of patio areas and also a stunning balcony with views towards Portstewart Strand and the Donegal Headlands.
Nursery Mews is just 0.7 miles from the beautiful Strand Beach, ideal for seaside walks and outdoor activities. The bustling Portstewart Promenade is also only 0.6 miles away, where you can enjoy an array of eateries, convenience stores, and local home shops.
ENTRANCE HALL
Tiled floor.
BEDROOM 1
10'3" x 14'7"
Double bedroom the the front; feature corner window.
DRESSING ROOM
12'1" x 7'1"
Extensive range of fitted units to include hanging space, shelving and drawers.
ENSUITE
12'2" x 7'0"
Freestanding bath; large tiled shower cubicle; twin vanity units with wash hand basins; toilet; towel radiator; tiled floor; tiled walls; spot lighting.
BEDROOM 3
9'2" x 12'0"
Double bedroom to the rear.
ENSUITE
3'6" x 8'2"
Tiled shower cubicle; toilet; wall mounted vanity with wash hand basin; towel radiator; tiled floor; spot lighting.
BEDROOM 4
8'3" x 14'10"
Double bedroom to the side.
BATHROOM
8'2" x 7'8"
Freestanding bath with shower wand; large tiled shower cubicle; toilet; wall mounted vanity unit with wash hand basin; backlit mirror; tiled floor; tiled walls; spot lighting.
FAMILY ROOM
12'6" x 9'6"
Wet bar with sink and fitted units; sliding patio door to the rear patio; tiled floor.
UTILITY ROOM
5'10" x 8'0"
Range of fitted units; laminate work surfaces; washing machine & dryer; fitted cabinets with Beam vacuum system and gas boiler; tiled floor.
FIRST FLOOR
LANDING
Tiled floor; spot lighting.
SEPARATE WC
2'11" x 6'8"
Toilet; wall mounted vanity with wash hand basin; towel radiator; tiled floor; spot lighting.
KITCHEN & DINING AREA
10'1" x 21'7"
Luxury range of fitted units; quartz work surfaces; peninsula breakfast bar with recessed sink and Quooker tap; integrated wine cooler; Neff appliance to include fitted microwave, oven, dishwasher, induction hob and extractor unit; integrated Hotpoint fridge; tiled floor; spot lighting.
LIVING AREA
22'3" x 18'1"
Sliding patio door to large balcony; built in storage; tiled floor.
BALCONY
13'0" x 8'10"
Paved; power points.
SECOND FLOOR
BEDROOM 2
14'2" x 17'6"
Double bedroom with range of fitted furniture; twin ceiling windows (one balcony style).
ENSUITE
6'7" x 7'11"
Large tiled walk in shower cubicle; toilet; twin wall mounted vanity units with wash hand basins; towel radiator; built in shelving; tiled floor.
EXTERIOR
GARDEN LEISURE SUITE
16'10" x 14'4"
Fully insulated; tiled floor; fitted unit with wash hand basin; sliding patio door to the rear patio; drainage and power for hot tub; electric roller door.
SHOWER ROOM
3'8" x 14'4"
Tiled shower cubicle; toilet; wash hand basin; towel radiator; tiled floor.
OUTSIDE FEATURES
- Fully enclosed rear garden with patio area.
- Beautifully landscaped borders.
- Gated paved driveway & parking area.
- External lighting & tap.
- Plumbed for outdoor shower.
- Power for EV charger.
Virtual Tour
Property Location

Mortgage Calculator
Contact Agent

Contact Philip Tweedie & Company (Portstewart)
Request More Information
Requesting Info about...
4 Nursery Mews, Portstewart, BT55 7NT
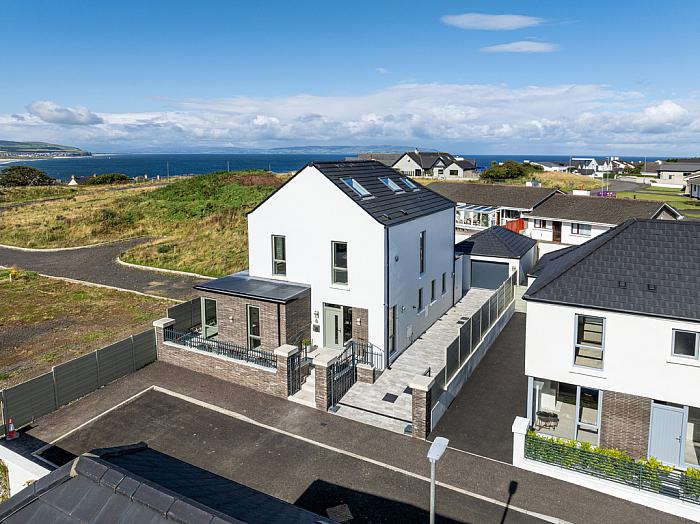
By registering your interest, you acknowledge our Privacy Policy

By registering your interest, you acknowledge our Privacy Policy

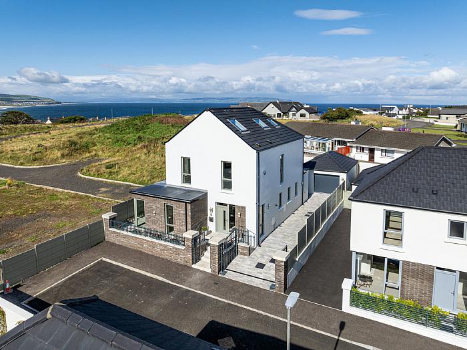
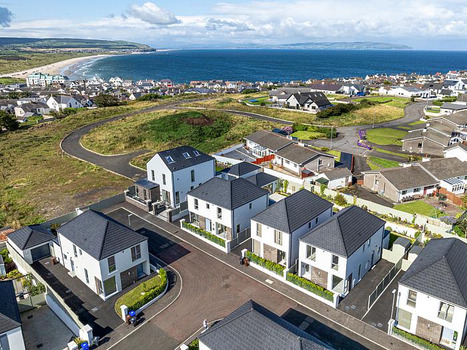
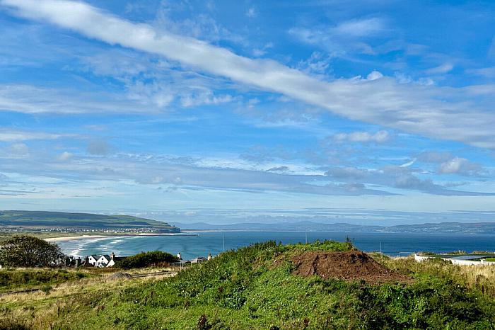
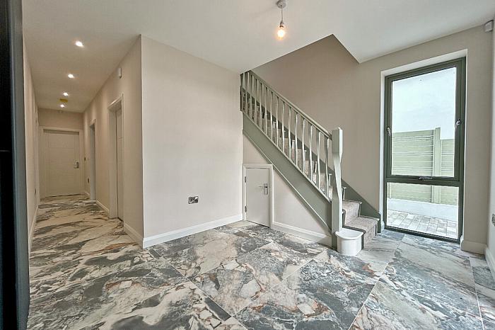
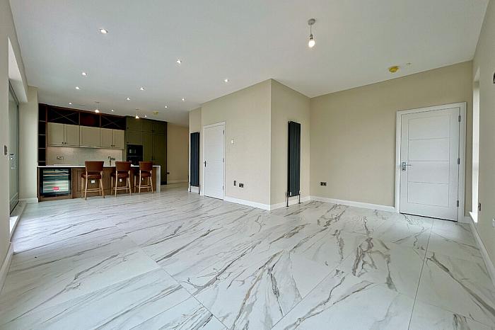

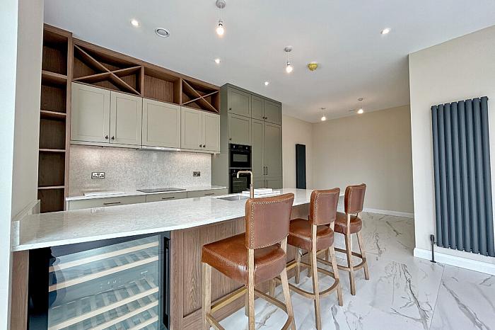
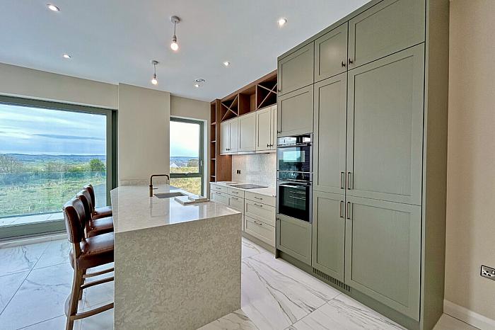
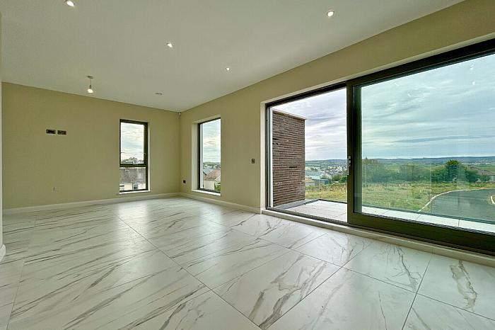
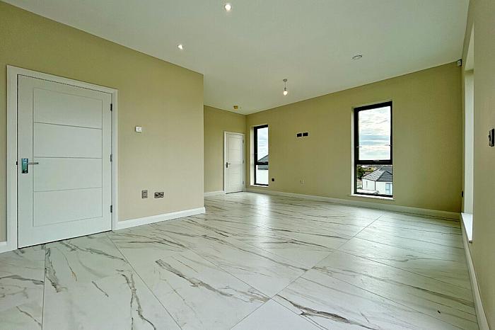
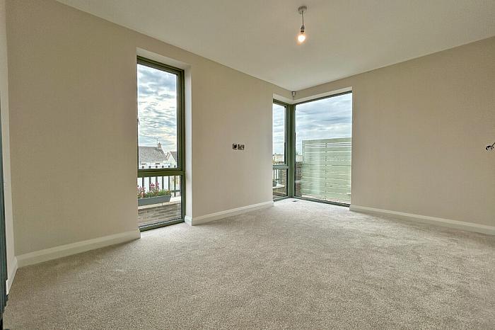

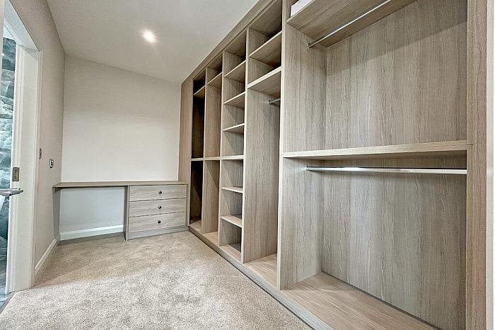



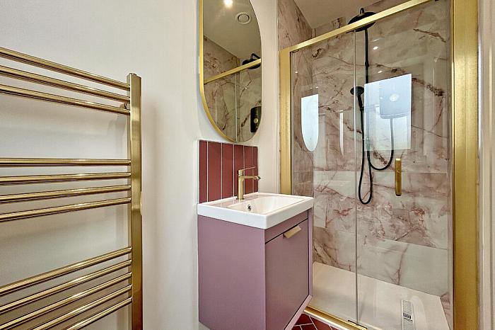

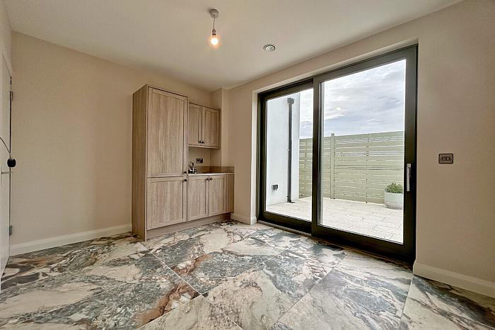

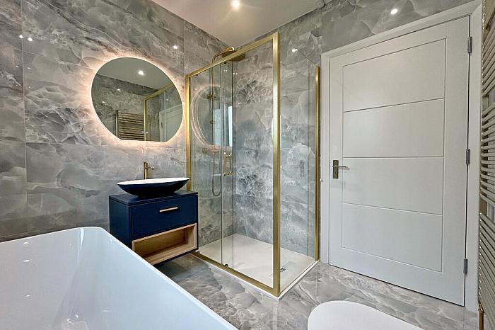

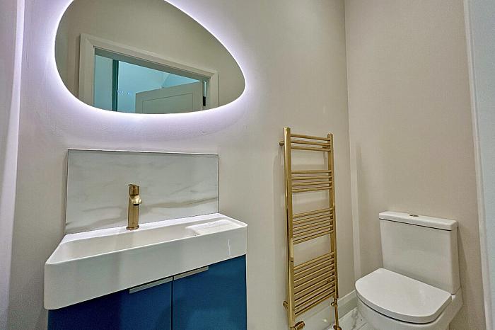

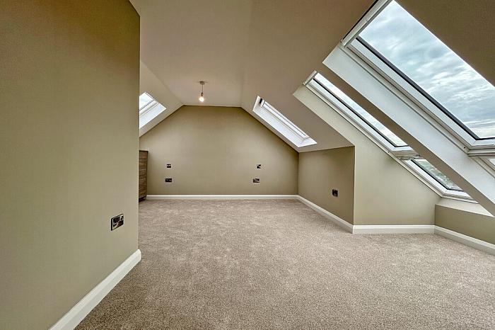
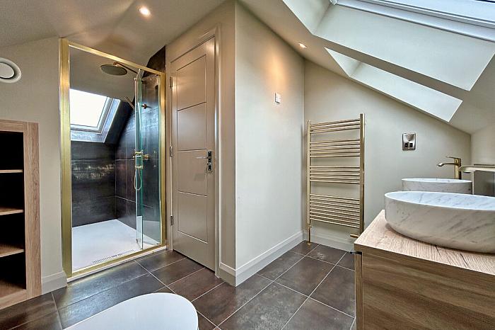

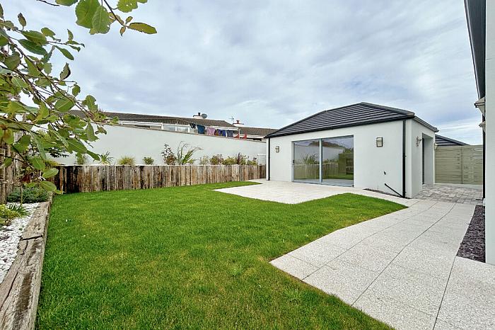

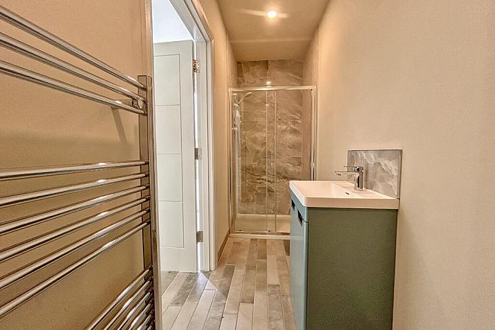
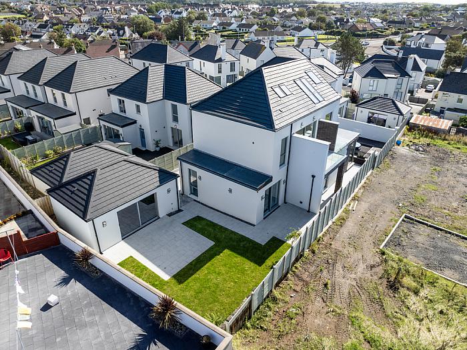

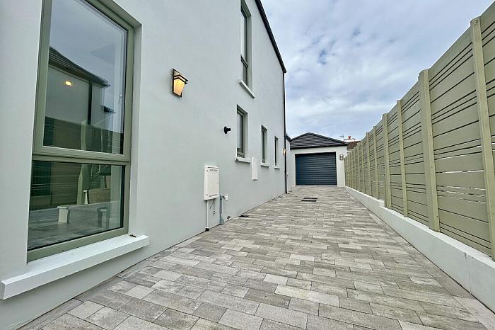
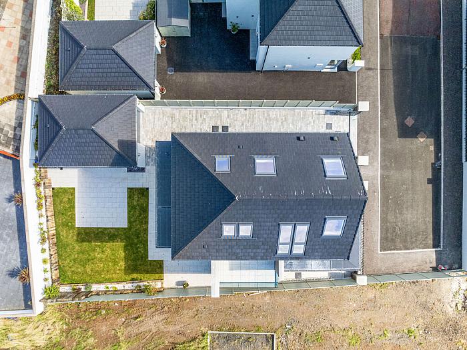
.jpg)