4 Bed Detached House
5 Nursery Mews
Portstewart, BT55 7NT
offers over
£595,000
- Status For Sale
- Property Type Detached
- Bedrooms 4
- Receptions 2
- Bathrooms 3
- Heating Efficient main gas central heating.
-
Stamp Duty
Higher amount applies when purchasing as buy to let or as an additional property£19,750 / £49,500*
Key Features & Description
Efficient main gas central heating.
Double glazing with uPVC frames for enhanced insulation and energy efficiency.
Tarmac driveway and parking area to the side and rear of the property.
Security alarm system.
Landscaped rear garden and patio area.
Fully insulated garden leisure suite.
Description
Nursery Mews offers the perfect blend of luxury and coastal living, making it an ideal retreat where you can relax and unwind amidst some of Northern Ireland's most breathtaking seaside and countryside landscapes.
The kitchen is a sophisticated space, finished in luxurious shades of Slate Blue and Cashmere. The hand-painted solid ash doors are complemented by Parisien Blue quartz worktops, which cascade elegantly in a trailing waterfall finish to the floor. With an extensive range of units and premium appliances, the kitchen includes a tall fridge and separate tall freezer, side-by-side eye-level ovens, and larder storage units in Slate Blue, perfectly balanced by sleek Cashmere base units with a stylish seating area. A Quooker hot water tap adds a touch of modern convenience.
The utility room is fully equipped with twin appliances (washer & dryer), along with a broom cupboard and boiler storage units.
Additional features include bespoke built-in wardrobes in three bedrooms, beautifully landscaped rear gardens and a timber garden shed.
5 Nursery Mews also includes a fully insulated, cavity-wall constructed Garden Leisure Suite, complete with a shower room, plumbing and drainage for a hot tub, an electric roller door and sliding patio doors that open to the garden perfect for relaxation or entertaining.
ENTRANCE HALL
Wood effect tiled floor.
OPEN PLAN KITCHEN, LIVING & DINING
33'11" x 12'4"
Tiled floor.
DINING AREA
9'3" x 12'4"
Tiled floor; open to kitchen.
KITCHEN AREA
11'10" x 12'4"
Range of contemporary fitted units; recessed sink; Quartz work surfaces; Quooker boiling water tap; integrated 'Beko' appliances to include twin combination ovens, induction hob with extractor unit over and dishwasher; integrated fridge & freezer; breakfast bar with seating area; open to living & dining area; spot lighting.
LIVING AREA
13'6" x 12'4"
Tiled floor; sliding patio doors to the rear; open to kitchen; door to the utility room.
UTILITY ROOM
8'8" x 6'11"
Range of contemporary fitted units; laminate work surfaces; stainless steel sink; washing machine & dryer; gas boiler; under stairs storage room; tiled floor; extractor fan; door to the rear.
LOUNGE
19'10" x 10'10"
Full length corner window; featured electric fire; sliding patio doors to the rear; spot lighting.
DOWNSTAIRS WC
8'4" x 3'5"
Toilet; wall mounted vanity unit with wash hand basin; back light mirror; wood effect tiled floor; extractor fan.
FIRST FLOOR
LANDING
Slingsby ladder to the roof space.
BEDROOM 1
11'7" x 12'5"
Double bedroom to the rear; built in wardrobe.
ENSUITE
8'9" x 6'11"
Large tiled shower cubicle; twin wall mounted vanity units with wash hand basins; toilet; twin back light mirrors; tiled floor; part tiled walls; spot lighting; extractor fan.
BEDROOM 2
11'4" x 11'5"
Double bedroom to the front; built in sliding wardrobe.
ENSUITE
4'0" x 8'2"
Large tiled shower cubicle with electric shower; wall mounted vanity unit with wash hand basin; back light mirror; chrome towel radiator; tiled floor; part tiled walls; extractor fan.
BEDROOM 3
9'11" x 10'10"
Double bedroom to the front; built in sliding wardrobe.
BEDROOM 4
9'5" x 10'10"
Double bedroom to the rear.
BATHROOM
7'9" x 7'11"
Free standing bath with shower wand; large tiled shower cubicle; toilet; wall mounted vanity unit with wash hand basin; back light mirror; wood effect tiled floor; part tiled walls; spot lighting; extractor fan.
EXTERIOR
GARDEN LEISURE SUITE
16'10" x 14'4"
Fully insulated; tiled floor; fitted unit with wash hand basin; sliding patio door to the rear patio; drainage and power for hot tub; electric roller door; door to the shower room.
SHOWER ROOM
3'7" x 14'4"
Tiled shower cubicle; toilet; wash hand basin; towel radiator; tiled floor.
OUTSIDE FEATURES
- Fully enclosed rear garden with patio area.
- Beautifully landscaped borders.
- Tarmacked driveway & parking area.
- Timber shed.
- External light & tap.
- Power for EV charger.
Nursery Mews offers the perfect blend of luxury and coastal living, making it an ideal retreat where you can relax and unwind amidst some of Northern Ireland's most breathtaking seaside and countryside landscapes.
The kitchen is a sophisticated space, finished in luxurious shades of Slate Blue and Cashmere. The hand-painted solid ash doors are complemented by Parisien Blue quartz worktops, which cascade elegantly in a trailing waterfall finish to the floor. With an extensive range of units and premium appliances, the kitchen includes a tall fridge and separate tall freezer, side-by-side eye-level ovens, and larder storage units in Slate Blue, perfectly balanced by sleek Cashmere base units with a stylish seating area. A Quooker hot water tap adds a touch of modern convenience.
The utility room is fully equipped with twin appliances (washer & dryer), along with a broom cupboard and boiler storage units.
Additional features include bespoke built-in wardrobes in three bedrooms, beautifully landscaped rear gardens and a timber garden shed.
5 Nursery Mews also includes a fully insulated, cavity-wall constructed Garden Leisure Suite, complete with a shower room, plumbing and drainage for a hot tub, an electric roller door and sliding patio doors that open to the garden perfect for relaxation or entertaining.
ENTRANCE HALL
Wood effect tiled floor.
OPEN PLAN KITCHEN, LIVING & DINING
33'11" x 12'4"
Tiled floor.
DINING AREA
9'3" x 12'4"
Tiled floor; open to kitchen.
KITCHEN AREA
11'10" x 12'4"
Range of contemporary fitted units; recessed sink; Quartz work surfaces; Quooker boiling water tap; integrated 'Beko' appliances to include twin combination ovens, induction hob with extractor unit over and dishwasher; integrated fridge & freezer; breakfast bar with seating area; open to living & dining area; spot lighting.
LIVING AREA
13'6" x 12'4"
Tiled floor; sliding patio doors to the rear; open to kitchen; door to the utility room.
UTILITY ROOM
8'8" x 6'11"
Range of contemporary fitted units; laminate work surfaces; stainless steel sink; washing machine & dryer; gas boiler; under stairs storage room; tiled floor; extractor fan; door to the rear.
LOUNGE
19'10" x 10'10"
Full length corner window; featured electric fire; sliding patio doors to the rear; spot lighting.
DOWNSTAIRS WC
8'4" x 3'5"
Toilet; wall mounted vanity unit with wash hand basin; back light mirror; wood effect tiled floor; extractor fan.
FIRST FLOOR
LANDING
Slingsby ladder to the roof space.
BEDROOM 1
11'7" x 12'5"
Double bedroom to the rear; built in wardrobe.
ENSUITE
8'9" x 6'11"
Large tiled shower cubicle; twin wall mounted vanity units with wash hand basins; toilet; twin back light mirrors; tiled floor; part tiled walls; spot lighting; extractor fan.
BEDROOM 2
11'4" x 11'5"
Double bedroom to the front; built in sliding wardrobe.
ENSUITE
4'0" x 8'2"
Large tiled shower cubicle with electric shower; wall mounted vanity unit with wash hand basin; back light mirror; chrome towel radiator; tiled floor; part tiled walls; extractor fan.
BEDROOM 3
9'11" x 10'10"
Double bedroom to the front; built in sliding wardrobe.
BEDROOM 4
9'5" x 10'10"
Double bedroom to the rear.
BATHROOM
7'9" x 7'11"
Free standing bath with shower wand; large tiled shower cubicle; toilet; wall mounted vanity unit with wash hand basin; back light mirror; wood effect tiled floor; part tiled walls; spot lighting; extractor fan.
EXTERIOR
GARDEN LEISURE SUITE
16'10" x 14'4"
Fully insulated; tiled floor; fitted unit with wash hand basin; sliding patio door to the rear patio; drainage and power for hot tub; electric roller door; door to the shower room.
SHOWER ROOM
3'7" x 14'4"
Tiled shower cubicle; toilet; wash hand basin; towel radiator; tiled floor.
OUTSIDE FEATURES
- Fully enclosed rear garden with patio area.
- Beautifully landscaped borders.
- Tarmacked driveway & parking area.
- Timber shed.
- External light & tap.
- Power for EV charger.
Virtual Tour
Property Location

Mortgage Calculator
Request More Information
Requesting Info about...
5 Nursery Mews, Portstewart, BT55 7NT
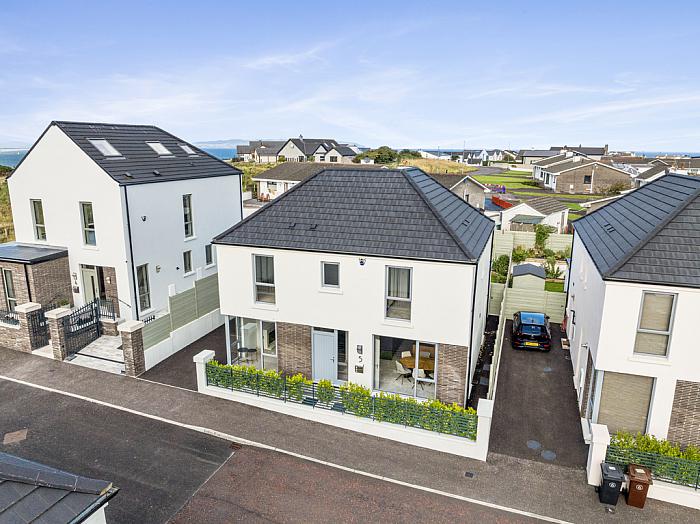
By registering your interest, you acknowledge our Privacy Policy

By registering your interest, you acknowledge our Privacy Policy


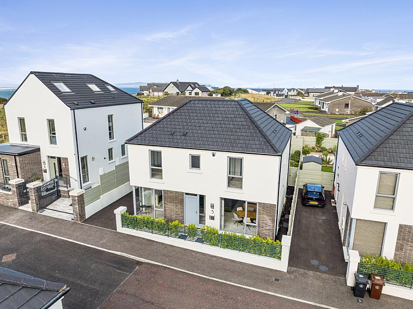
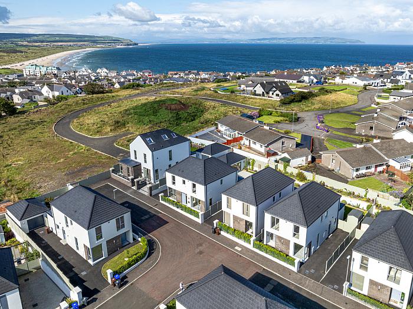
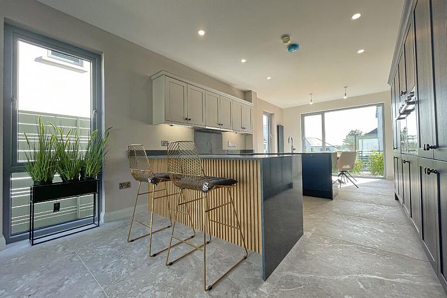
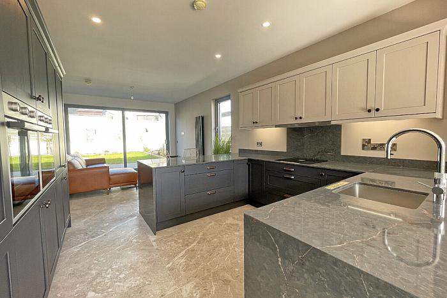
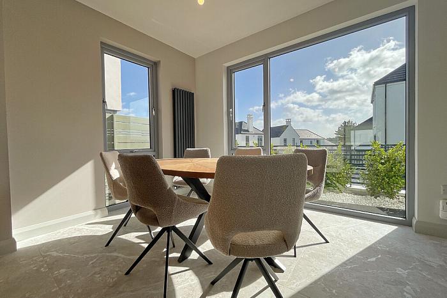
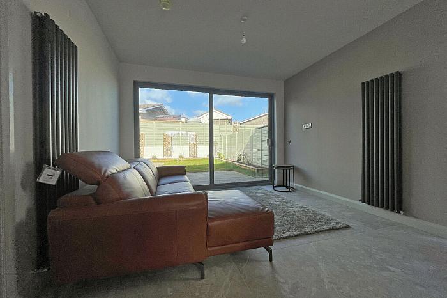
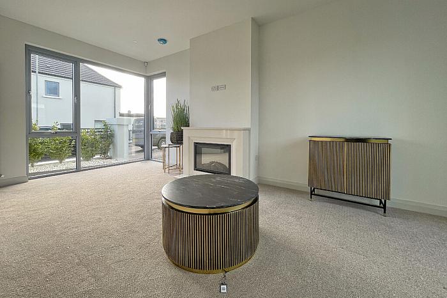
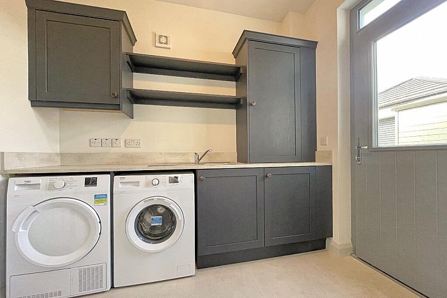
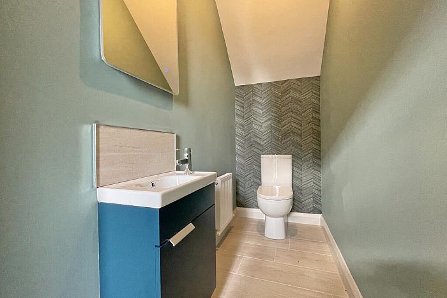
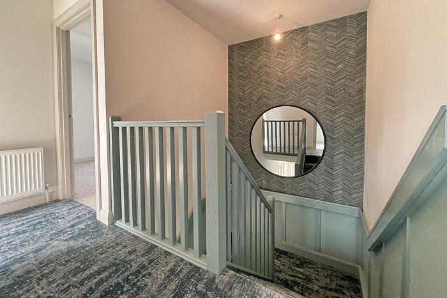
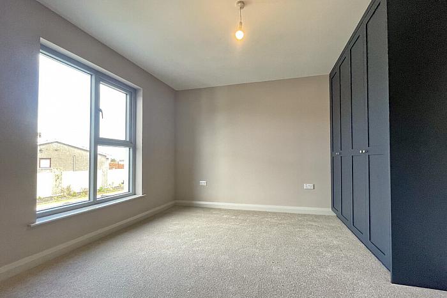
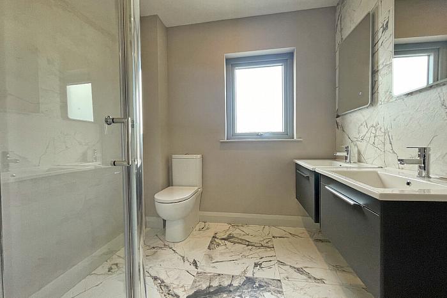
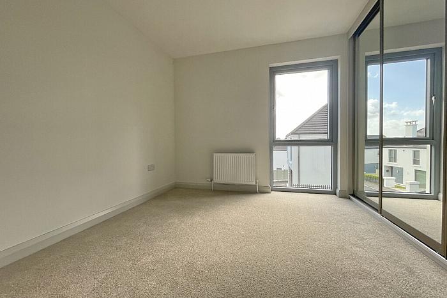
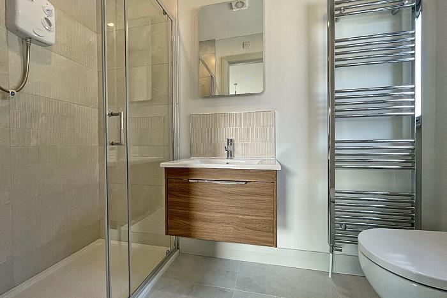
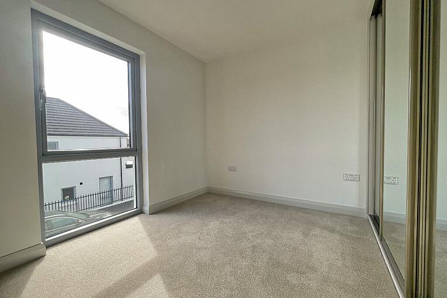
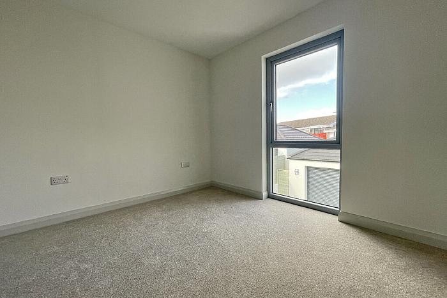
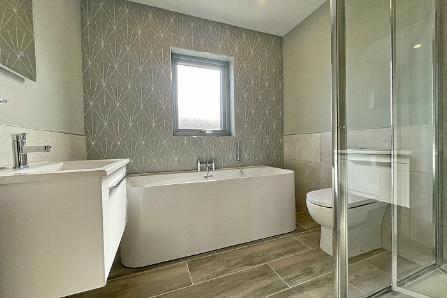
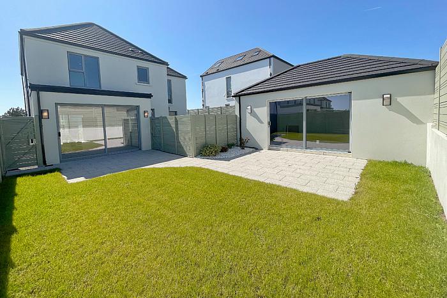
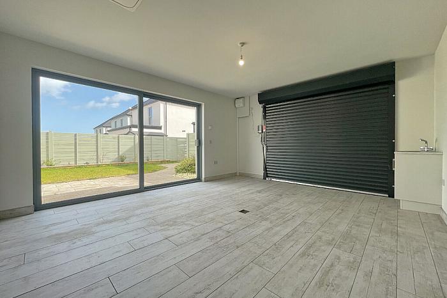
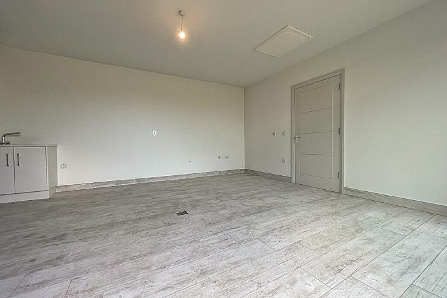
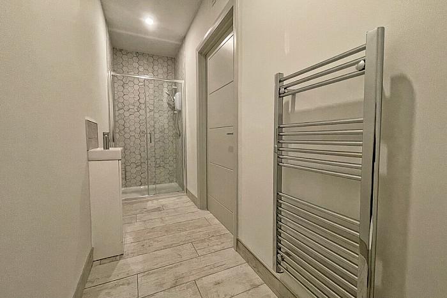
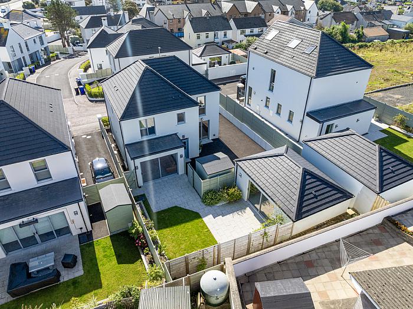
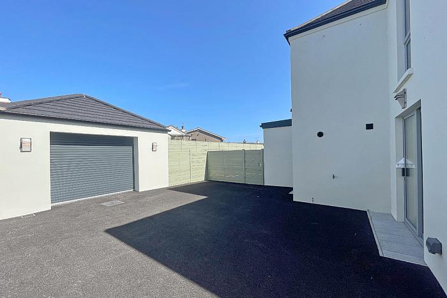
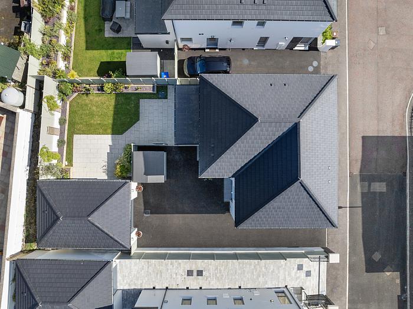
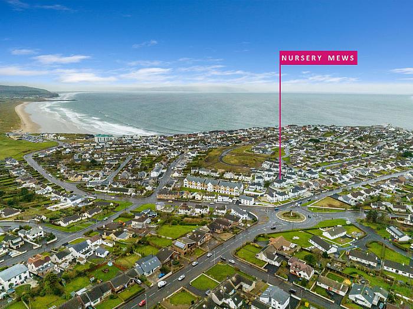
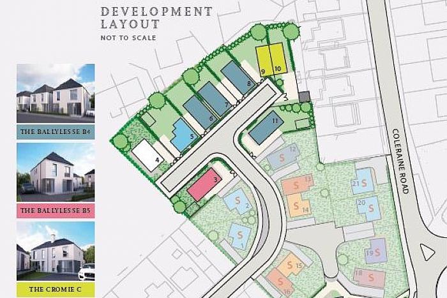
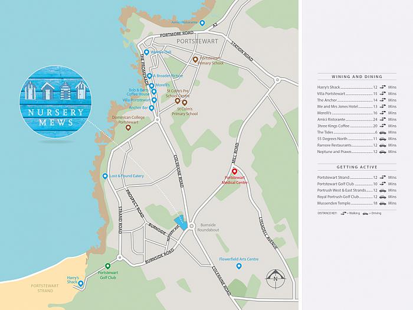
.jpg)