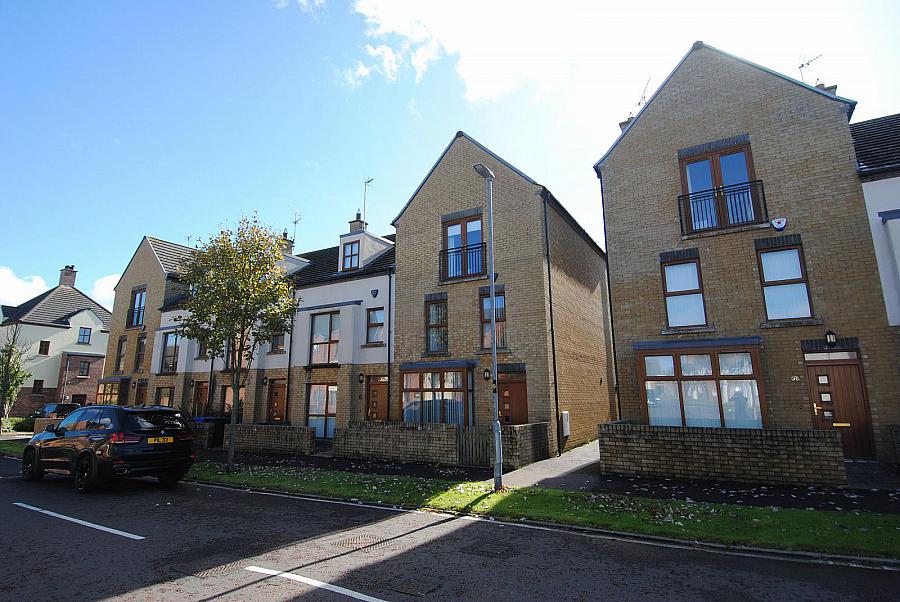5 Bed Semi-Detached House
14 Galvally Road
portstewart, BT55 7TG
price
£239,950
Key Features & Description
Five Bedroom
Gas Central Heating
Off-street parking
Prime Location
Semi-Detached
uPVC Windows & Doors
Description
Causeway Coast Sales presents, 14 Galvally Road, Portstewart. A spacious, 5-bedroom townhouse located in a prime central location within the seaside town of Portstewart.
Situated just off the highly desirable Station Road-home to the world-renowned NW200 road race-this impressive five-bedroom semi-detached townhouse offers spacious family living in the heart of Portstewart.
Set over three floors, the property boasts five generously sized bedrooms, ideal for a family either as a full-time residence or second home on the Causeway Coast. The open-plan kitchen and dining area creates a bright and welcoming hub for entertaining. To the rear, a spacious paved garden provides a low-maintenance outdoor space.
Additional features include UPVC double glazing throughout, efficient gas central heating, and private off-street parking for two vehicles. Located just a short walk from the vibrant Portstewart Promenade and only minutes from local transport links and bus stops, this home blends comfort, convenience, and coastal living.
Rates: £1080 per annum (approx)
Management Fees: £120 per annum (approx)
Tenure: Leasehold
Garden details: Rear Garden
Electricity supply: Mains
Heating: Gas Mains
Living room w: 4.64m x l: 3.68m (w: 15' 3" x l: 12' 1")
Woodgrain uPVC window to allow natural lighting. Laminate flooring. Fully functioning fire with black hearth and mantel.
Kitchen/lounge w: 5.96m x l: 3.49m (w: 19' 7" x l: 11' 5")
Fully fitted kitchen with high and low-level storage. Integrated appliances. Tiled flooring throughout. LED spotlights. Glass uPVC door leading to paved back garden.
Utility w: 2.5m x l: 1.78m (w: 8' 2" x l: 5' 10")
Tiled flooring throughout. uPVC glass door access to rear garden. Stainless steel sink, plumbing for washing machine.
WC w: 1.8m x l: 1.3m (w: 5' 11" x l: 4' 3")
Ground floor toilet. Low-flushing toilet, pedestal wash hand basin.
FIRST FLOOR:
Bathroom w: 2.01m x l: 1.8m (w: 6' 7" x l: 5' 11")
Over bath shower. Low-flushing toilet and pedestal wash hand basin. Frosted glass uPVC window.
Master bedroom w: 3.89m x l: 2.83m (w: 12' 9" x l: 9' 3")
Laminate flooring. uPVC window.
En-suite w: 2.49m x l: 0.87m (w: 8' 2" x l: 2' 10")
Corner shower unit. Low flushing toilet, pedestal wash hand basin.
Bedroom 2 w: 3.53m x l: 2.73m (w: 11' 7" x l: 8' 11")
Laminate flooring. uPVC window.
SECOND FLOOR:
Bedroom 3 w: 2.09m x l: 2.03m (w: 6' 10" x l: 6' 8")
Laminate flooring. uPVC window.
Bedroom 4 w: 3.85m x l: 2.54m (w: 12' 8" x l: 8' 4")
Laminate flooring. uPVC window.
Bedroom 5 w: 4.72m x l: 4.61m (w: 15' 6" x l: 15' 1")
Laminate flooring. uPVC glass balcony door.
Causeway Coast Sales presents, 14 Galvally Road, Portstewart. A spacious, 5-bedroom townhouse located in a prime central location within the seaside town of Portstewart.
Situated just off the highly desirable Station Road-home to the world-renowned NW200 road race-this impressive five-bedroom semi-detached townhouse offers spacious family living in the heart of Portstewart.
Set over three floors, the property boasts five generously sized bedrooms, ideal for a family either as a full-time residence or second home on the Causeway Coast. The open-plan kitchen and dining area creates a bright and welcoming hub for entertaining. To the rear, a spacious paved garden provides a low-maintenance outdoor space.
Additional features include UPVC double glazing throughout, efficient gas central heating, and private off-street parking for two vehicles. Located just a short walk from the vibrant Portstewart Promenade and only minutes from local transport links and bus stops, this home blends comfort, convenience, and coastal living.
Rates: £1080 per annum (approx)
Management Fees: £120 per annum (approx)
Tenure: Leasehold
Garden details: Rear Garden
Electricity supply: Mains
Heating: Gas Mains
Living room w: 4.64m x l: 3.68m (w: 15' 3" x l: 12' 1")
Woodgrain uPVC window to allow natural lighting. Laminate flooring. Fully functioning fire with black hearth and mantel.
Kitchen/lounge w: 5.96m x l: 3.49m (w: 19' 7" x l: 11' 5")
Fully fitted kitchen with high and low-level storage. Integrated appliances. Tiled flooring throughout. LED spotlights. Glass uPVC door leading to paved back garden.
Utility w: 2.5m x l: 1.78m (w: 8' 2" x l: 5' 10")
Tiled flooring throughout. uPVC glass door access to rear garden. Stainless steel sink, plumbing for washing machine.
WC w: 1.8m x l: 1.3m (w: 5' 11" x l: 4' 3")
Ground floor toilet. Low-flushing toilet, pedestal wash hand basin.
FIRST FLOOR:
Bathroom w: 2.01m x l: 1.8m (w: 6' 7" x l: 5' 11")
Over bath shower. Low-flushing toilet and pedestal wash hand basin. Frosted glass uPVC window.
Master bedroom w: 3.89m x l: 2.83m (w: 12' 9" x l: 9' 3")
Laminate flooring. uPVC window.
En-suite w: 2.49m x l: 0.87m (w: 8' 2" x l: 2' 10")
Corner shower unit. Low flushing toilet, pedestal wash hand basin.
Bedroom 2 w: 3.53m x l: 2.73m (w: 11' 7" x l: 8' 11")
Laminate flooring. uPVC window.
SECOND FLOOR:
Bedroom 3 w: 2.09m x l: 2.03m (w: 6' 10" x l: 6' 8")
Laminate flooring. uPVC window.
Bedroom 4 w: 3.85m x l: 2.54m (w: 12' 8" x l: 8' 4")
Laminate flooring. uPVC window.
Bedroom 5 w: 4.72m x l: 4.61m (w: 15' 6" x l: 15' 1")
Laminate flooring. uPVC glass balcony door.
Broadband Speed Availability
Potential Speeds for 14 Galvally Road
Max Download
10000
Mbps
Max Upload
10000
MbpsThe speeds indicated represent the maximum estimated fixed-line speeds as predicted by Ofcom. Please note that these are estimates, and actual service availability and speeds may differ.
Property Location

Mortgage Calculator
Contact Agent

Contact Causeway Coast (Sales)
Request More Information
Requesting Info about...
14 Galvally Road, portstewart, BT55 7TG

By registering your interest, you acknowledge our Privacy Policy

By registering your interest, you acknowledge our Privacy Policy





















