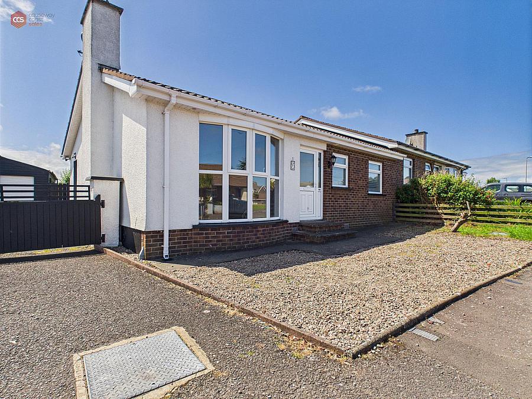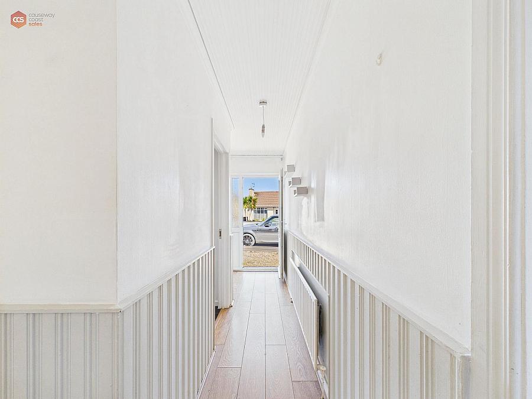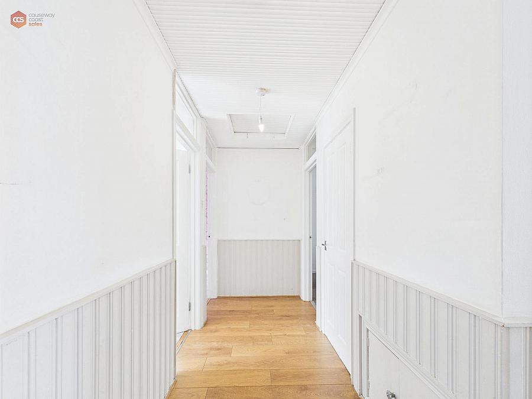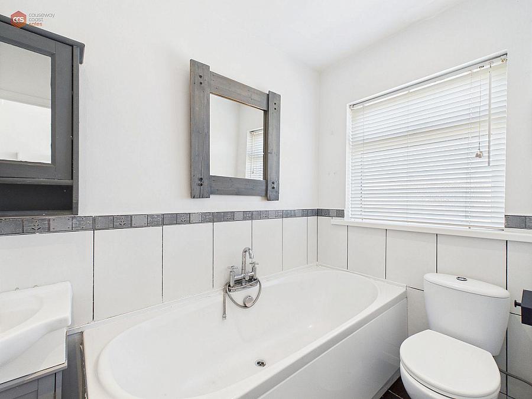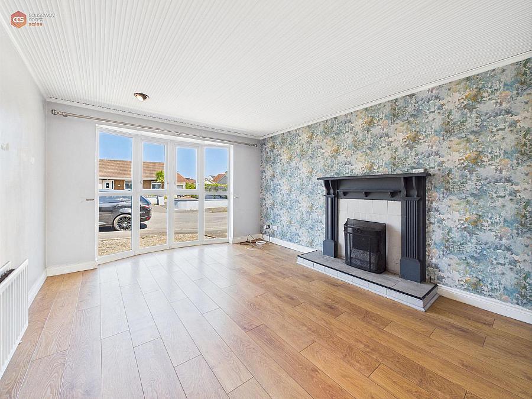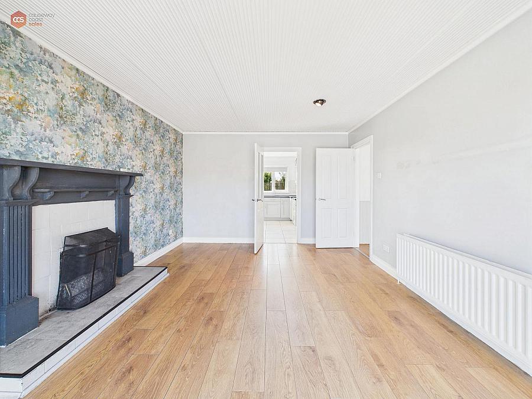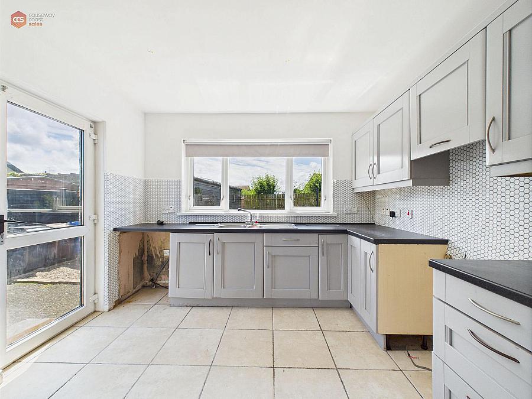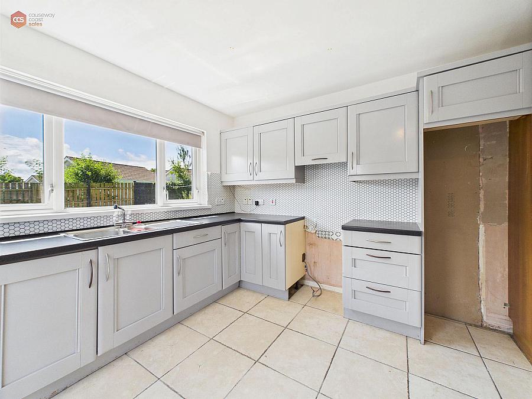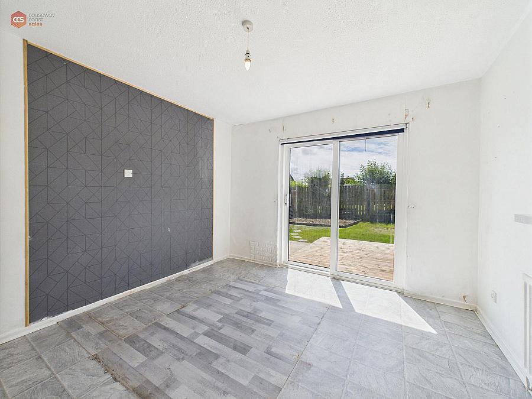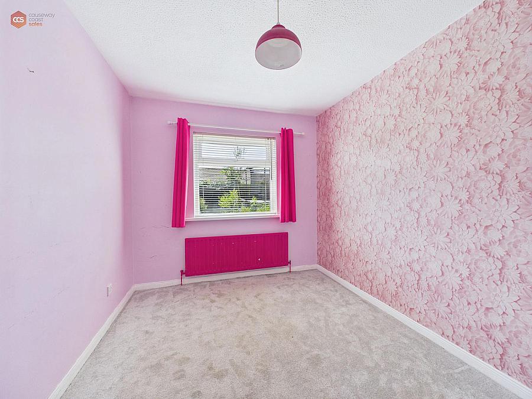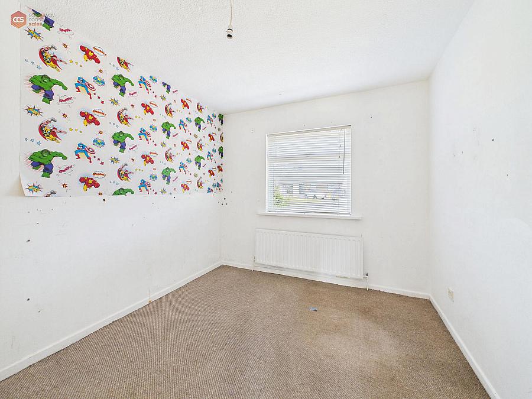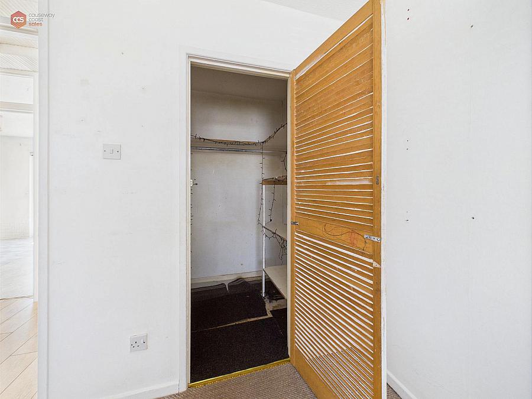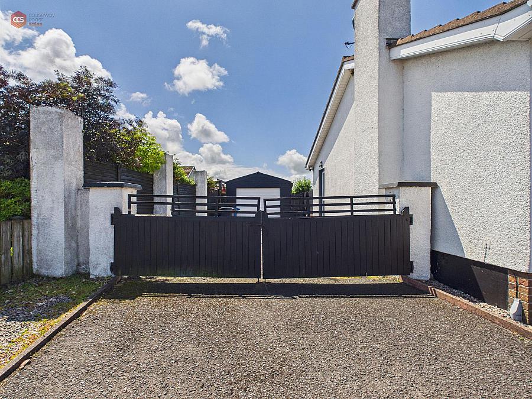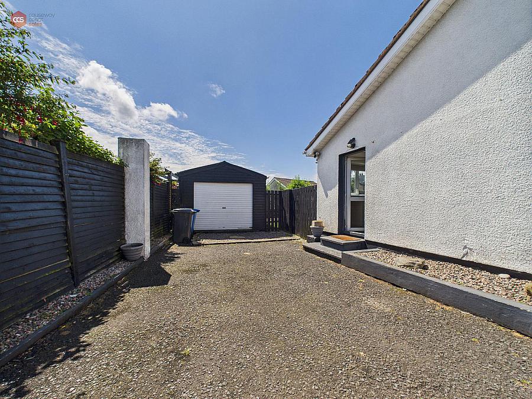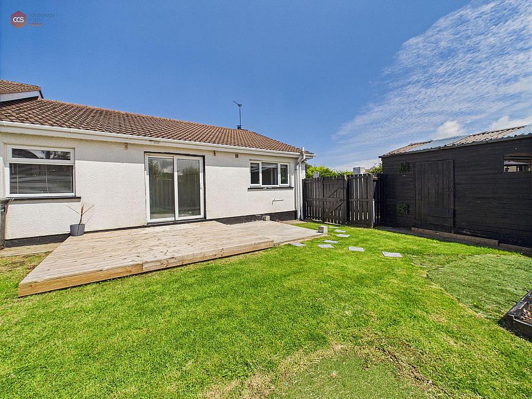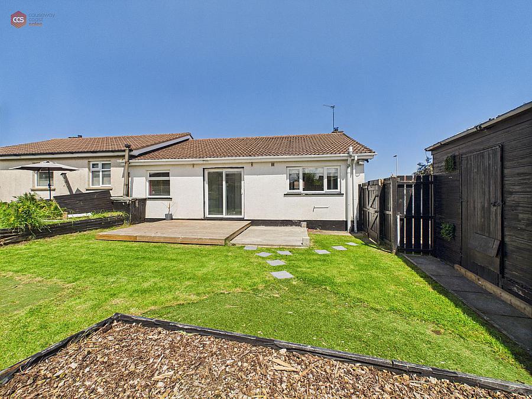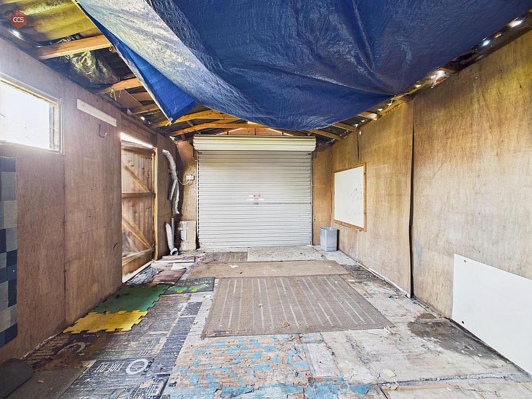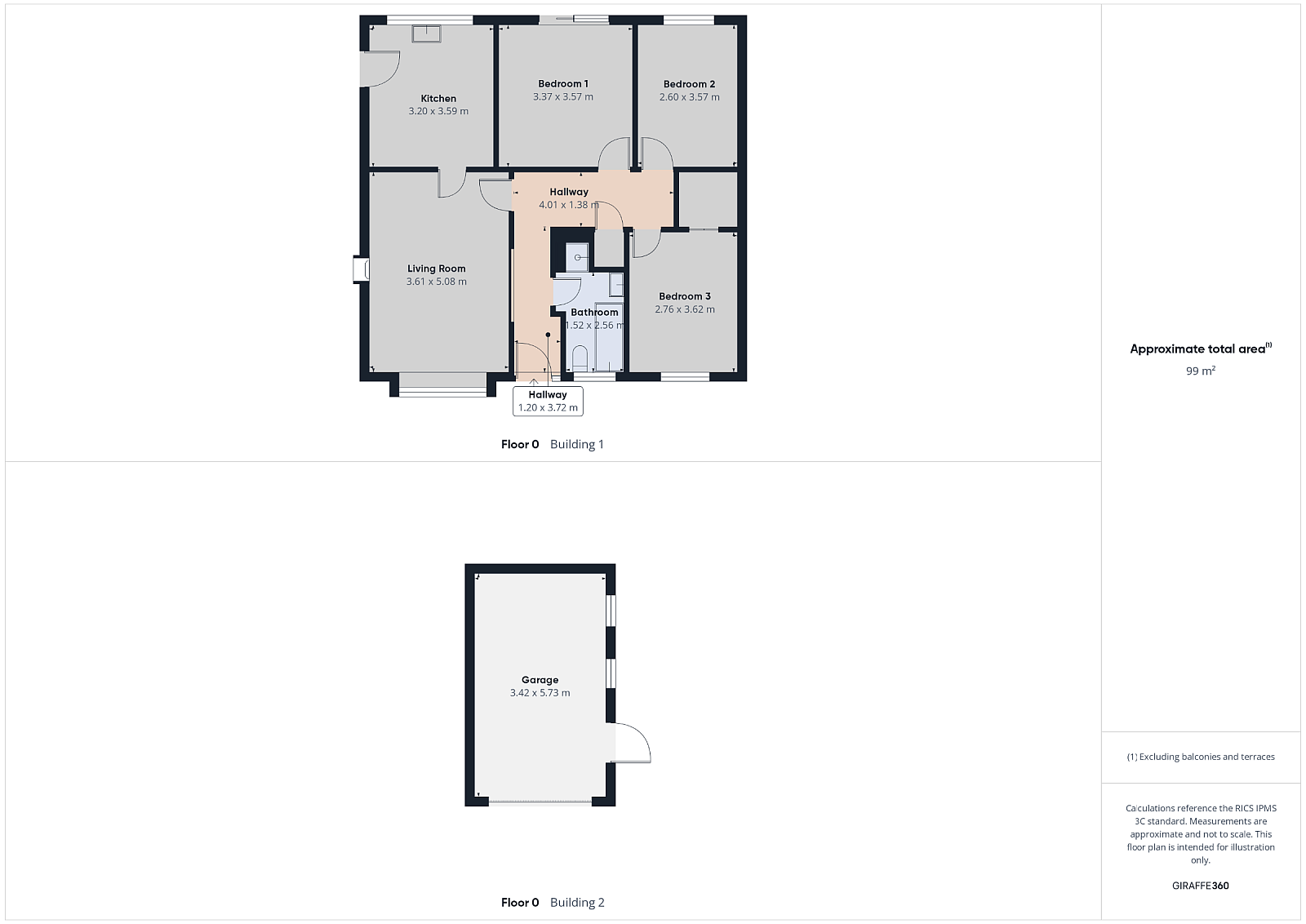3 Bed Detached Bungalow
64 Agherton Drive
Portstewart, BT55 7JQ
offers over
£199,750
Key Features & Description
Enclosed Garden
Garage
Oil Central Heating
Semi-Detached
Single level
Three Bedroom
Private Driveway
uPVC Windows & Doors
South Facing Garden
Description
64 Agherton Drive, 3-bedroom semi-detached bungalow located in the heart of Portstewart.
Causeway Coast Sales proudly presents, 64 Agherton Drive, Portstewart. A charming 3-bedroom semi-detached bungalow. Perfectly positioned just off the Coleraine Road, this property offers endless potential in a sought-after residential area.
The property features a family-sized living area, three well-proportioned bedrooms, and a practical layout for anyone looking for single-level living. Outside, the home is complemented by a private driveway, detached garage, and well-kept front and rear (south-facing) gardens-perfect for enjoying the outdoors.
Situated within walking distance of local supermarkets, play parks, and only a 15-minute stroll to the stunning Portstewart Strand and picturesque Promenade, this property truly offers the best of coastal living with everyday amenities close by.
Whether you're looking for a permanent residence, a holiday home, or an investment opportunity, 64 Agherton Drive is a must-see. Early viewing is highly recommended
Rates: £1,227.60 per annum (approx).
Tenure: Freehold
Parking options: Driveway
Garden details: Front Garden, Rear Garden
Electricity supply: Mains
Heating: Oil
Entrance hall w: 4.01m x l: 1.38m (w: 13' 2" x l: 4' 6")
Bright and welcoming entrance hallway. Wooden flooring.
Living room w: 3.61m x l: 5.08m (w: 11' 10" x l: 16' 8")
Spacious living room with feature uPVC bay window to allow natural lighting. Fully functioning fire place with hearth and mantel. Wood flooring.
Kitchen w: 3.2m x l: 3.59m (w: 10' 6" x l: 11' 9")
Fully fitted kitchen with high- and low-level storage. Room for integrated appliances. uPVC window to allow natural lighting. Glass uPVC door access to rear garden. Tiled flooring.
Bedroom 1 w: 3.37m x l: 3.57m (w: 11' 1" x l: 11' 9")
With uPVC glass sliding door access to rear patio.
Bedroom 2 w: 2.6m x l: 3.57m (w: 8' 6" x l: 11' 9")
With uPVC window. Carpet flooring.
Bedroom 3 w: 2.76m x l: 3.62m (w: 9' 1" x l: 11' 11")
With uPVC window. Carpet flooring. In built storage / wardrobe.
Bathroom w: 1.52m x l: 2.56m (w: 5' x l: 8' 5")
With bath and shower. Pedestal wash hand basin. Low-flushing toilet. Tiled flooring and partially tiled walls. Frosted glass uPVC window.
64 Agherton Drive, 3-bedroom semi-detached bungalow located in the heart of Portstewart.
Causeway Coast Sales proudly presents, 64 Agherton Drive, Portstewart. A charming 3-bedroom semi-detached bungalow. Perfectly positioned just off the Coleraine Road, this property offers endless potential in a sought-after residential area.
The property features a family-sized living area, three well-proportioned bedrooms, and a practical layout for anyone looking for single-level living. Outside, the home is complemented by a private driveway, detached garage, and well-kept front and rear (south-facing) gardens-perfect for enjoying the outdoors.
Situated within walking distance of local supermarkets, play parks, and only a 15-minute stroll to the stunning Portstewart Strand and picturesque Promenade, this property truly offers the best of coastal living with everyday amenities close by.
Whether you're looking for a permanent residence, a holiday home, or an investment opportunity, 64 Agherton Drive is a must-see. Early viewing is highly recommended
Rates: £1,227.60 per annum (approx).
Tenure: Freehold
Parking options: Driveway
Garden details: Front Garden, Rear Garden
Electricity supply: Mains
Heating: Oil
Entrance hall w: 4.01m x l: 1.38m (w: 13' 2" x l: 4' 6")
Bright and welcoming entrance hallway. Wooden flooring.
Living room w: 3.61m x l: 5.08m (w: 11' 10" x l: 16' 8")
Spacious living room with feature uPVC bay window to allow natural lighting. Fully functioning fire place with hearth and mantel. Wood flooring.
Kitchen w: 3.2m x l: 3.59m (w: 10' 6" x l: 11' 9")
Fully fitted kitchen with high- and low-level storage. Room for integrated appliances. uPVC window to allow natural lighting. Glass uPVC door access to rear garden. Tiled flooring.
Bedroom 1 w: 3.37m x l: 3.57m (w: 11' 1" x l: 11' 9")
With uPVC glass sliding door access to rear patio.
Bedroom 2 w: 2.6m x l: 3.57m (w: 8' 6" x l: 11' 9")
With uPVC window. Carpet flooring.
Bedroom 3 w: 2.76m x l: 3.62m (w: 9' 1" x l: 11' 11")
With uPVC window. Carpet flooring. In built storage / wardrobe.
Bathroom w: 1.52m x l: 2.56m (w: 5' x l: 8' 5")
With bath and shower. Pedestal wash hand basin. Low-flushing toilet. Tiled flooring and partially tiled walls. Frosted glass uPVC window.
Virtual Tour
Broadband Speed Availability
Potential Speeds for 64 Agherton Drive
Max Download
10000
Mbps
Max Upload
10000
MbpsThe speeds indicated represent the maximum estimated fixed-line speeds as predicted by Ofcom. Please note that these are estimates, and actual service availability and speeds may differ.
Property Location

Mortgage Calculator
Contact Agent

Contact Causeway Coast (Sales)
Request More Information
Requesting Info about...
64 Agherton Drive, Portstewart, BT55 7JQ
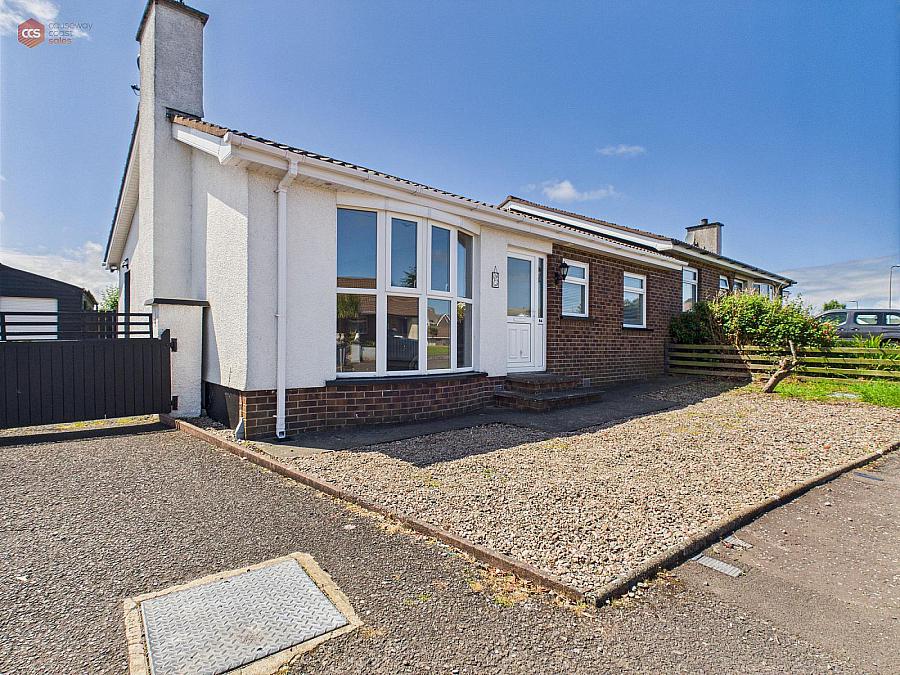
By registering your interest, you acknowledge our Privacy Policy

By registering your interest, you acknowledge our Privacy Policy

