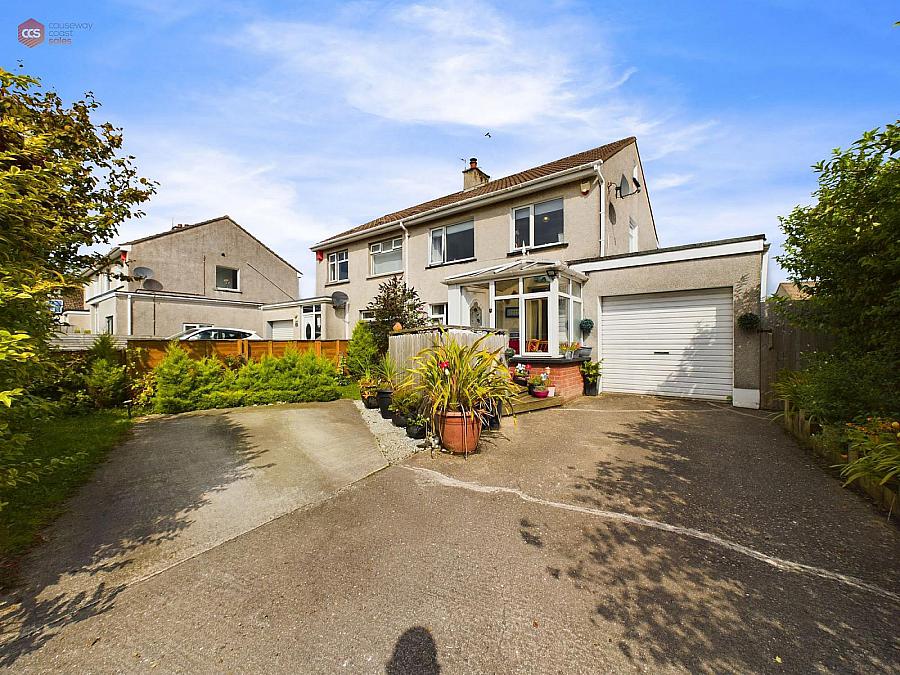4 Bed Semi-Detached House
11 Flowerfield Road
Portstewart, BT55 7JG
offers over
£225,000
Key Features & Description
Garage
Off-street parking
Enclosed Garden
Gas Heating
Semi-Detached
Description
Causeway Coast Sales is proud to present, 11 Flowerfield Road, Portstewart. A spacious, four bedroom, semi-detached house in the heart of Portstewart.
Capture the charm of coastal living in this delightful four-bedroom semi-detached house nestled in Portstewart.
With its own off-street parking, a serene enclosed garden, and a convenient garage, this property offers the perfect blend of comfort and style.
Step inside to discover an inviting open plan kitchen/living area, a practical utility room, four cozy bedrooms, a family bathroom, and a refreshing shower room.
Unwind under the sunny skies of Portstewart in this ideal space for a growing family. Don't miss out on the opportunity to experience coastal living at its finest.
Arrange your early viewings today by contacting 02870832220.
Parking options: Driveway
Garden details: Enclosed Garden, Front Garden, Rear Garden
Electricity supply: Mains
Heating: Gas Mains
Water supply: Mains
Sewerage: Mains
Kitchen w: 2.71m x l: 3.76m (w: 8' 11" x l: 12' 4")
High and low level cream units with tiled splash back and wood effect laminate worktop. Integrated electric oven and hob, integrated hood, integrated Fridge/Freezer, 1.5 bowl stainless steel sink unit with mixer tap and drainer, white UPVC window and tiled floor.
Living room w: 2.82m x l: 7.71m (w: 9' 3" x l: 25' 4")
Measurements taken from widest points. Carpet floor, white UPVC windows. Back door leading into the enclosed garden.
Bedroom 1 w: 2.19m x l: 3.49m (w: 7' 2" x l: 11' 5")
Carpet floor, white UPVC window.
Shower w: 2.02m x l: 2.2m (w: 6' 8" x l: 7' 3")
Low flush WC, pedestal wash hand basin, white shower enclosure with electric shower, vinyl floor and tiled walls.
Utility w: 2.71m x l: 3.41m (w: 8' 11" x l: 11' 2")
Vinyl floor, white low level base units, single bowl stainless steel sink unit, white UPVC window.
Bedroom 2 w: 2.76m x l: 4.23m (w: 9' 1" x l: 13' 11")
Carpet floor, integrated wardrobe, white UPVC window.
Bedroom 3 w: 2.59m x l: 2.8m (w: 8' 6" x l: 9' 2")
Carpet floor, integrated wardrobe, white UPVC window.
Bedroom 4 w: 3.39m x l: 3.87m (w: 11' 1" x l: 12' 8")
carpet floor, white UPVC window.
Bathroom w: 1.8m x l: 1.96m (w: 5' 11" x l: 6' 5")
White bathroom suite including bath, low flush WC, pedestal wash hand basin, electric shower over bath, vinyl floor, partially tiled walls, white UPVC window.
Causeway Coast Sales is proud to present, 11 Flowerfield Road, Portstewart. A spacious, four bedroom, semi-detached house in the heart of Portstewart.
Capture the charm of coastal living in this delightful four-bedroom semi-detached house nestled in Portstewart.
With its own off-street parking, a serene enclosed garden, and a convenient garage, this property offers the perfect blend of comfort and style.
Step inside to discover an inviting open plan kitchen/living area, a practical utility room, four cozy bedrooms, a family bathroom, and a refreshing shower room.
Unwind under the sunny skies of Portstewart in this ideal space for a growing family. Don't miss out on the opportunity to experience coastal living at its finest.
Arrange your early viewings today by contacting 02870832220.
Parking options: Driveway
Garden details: Enclosed Garden, Front Garden, Rear Garden
Electricity supply: Mains
Heating: Gas Mains
Water supply: Mains
Sewerage: Mains
Kitchen w: 2.71m x l: 3.76m (w: 8' 11" x l: 12' 4")
High and low level cream units with tiled splash back and wood effect laminate worktop. Integrated electric oven and hob, integrated hood, integrated Fridge/Freezer, 1.5 bowl stainless steel sink unit with mixer tap and drainer, white UPVC window and tiled floor.
Living room w: 2.82m x l: 7.71m (w: 9' 3" x l: 25' 4")
Measurements taken from widest points. Carpet floor, white UPVC windows. Back door leading into the enclosed garden.
Bedroom 1 w: 2.19m x l: 3.49m (w: 7' 2" x l: 11' 5")
Carpet floor, white UPVC window.
Shower w: 2.02m x l: 2.2m (w: 6' 8" x l: 7' 3")
Low flush WC, pedestal wash hand basin, white shower enclosure with electric shower, vinyl floor and tiled walls.
Utility w: 2.71m x l: 3.41m (w: 8' 11" x l: 11' 2")
Vinyl floor, white low level base units, single bowl stainless steel sink unit, white UPVC window.
Bedroom 2 w: 2.76m x l: 4.23m (w: 9' 1" x l: 13' 11")
Carpet floor, integrated wardrobe, white UPVC window.
Bedroom 3 w: 2.59m x l: 2.8m (w: 8' 6" x l: 9' 2")
Carpet floor, integrated wardrobe, white UPVC window.
Bedroom 4 w: 3.39m x l: 3.87m (w: 11' 1" x l: 12' 8")
carpet floor, white UPVC window.
Bathroom w: 1.8m x l: 1.96m (w: 5' 11" x l: 6' 5")
White bathroom suite including bath, low flush WC, pedestal wash hand basin, electric shower over bath, vinyl floor, partially tiled walls, white UPVC window.
Virtual Tour
Broadband Speed Availability
Potential Speeds for 11 Flowerfield Road
Max Download
10000
Mbps
Max Upload
10000
MbpsThe speeds indicated represent the maximum estimated fixed-line speeds as predicted by Ofcom. Please note that these are estimates, and actual service availability and speeds may differ.
Property Location

Mortgage Calculator
Contact Agent

Contact Causeway Coast (Sales)
Request More Information
Requesting Info about...
11 Flowerfield Road, Portstewart, BT55 7JG

By registering your interest, you acknowledge our Privacy Policy

By registering your interest, you acknowledge our Privacy Policy




















