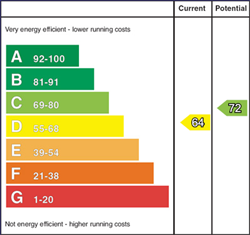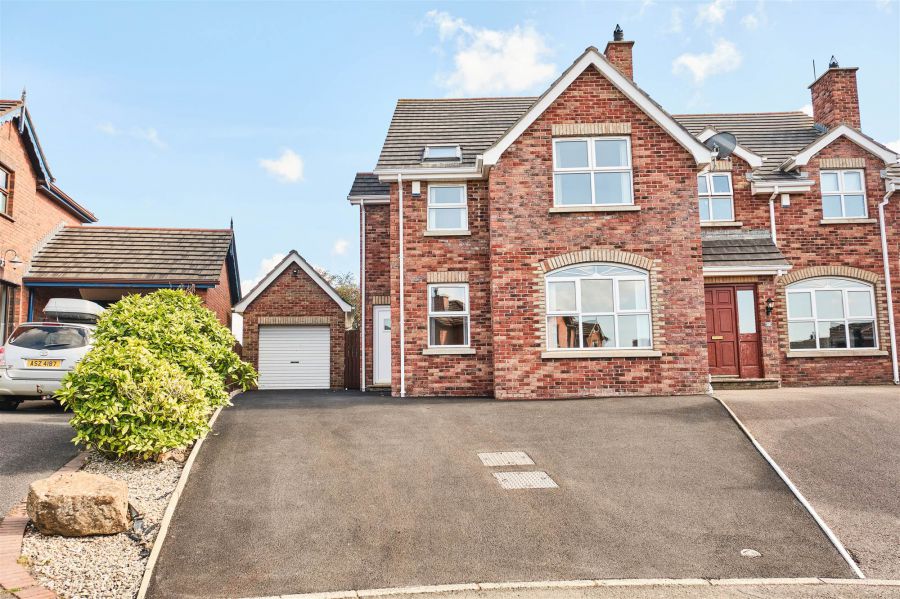4 Bed Semi-Detached House
6A Millstone
Portstewart, BT55 7GU
offers over
£265,000

Key Features & Description
Oil Fired Central Heating
PVC Double Glazed Windows
Detached Garage
Popular Residential Area
Description
A very impressive four bedroom semi-detached house located in the ever popular seaside town of Portstewart. Constructed circa 1998, the property is deceptively spacious and offers well laid out accommodation right through. This fine home offers comfortable and pragmatic living space suitable for a variety of differing requirements and is complemented further by externally offering a detached garage and being one of only two semi-detached houses in a cul de sac of detached homes. This is a terrific family home, presented to a high standard throughout and we therefore recommend early internal appraisal.
Rooms
ENTRANCE HALL:
With tiled floor.
SHOWER ROOM:
With white suite comprising w.c., wash hand basin, fully tiled walk in shower cubicle with electric shower, half tiled walls, extractor fan and tiled floor.
LOUNGE: 18' 4" X 13' 0" (5.59m X 3.96m)
With stone surround fireplace with granite inset and hearth and dimmer control panel.
KITCHEN/DINING AREA: 15' 4" X 12' 4" (4.67m X 3.76m)
With single drainer stainless steel sink unit, high and low level built in units with tiling between, integrated ceramic hob and "Logik" oven, integrated fridge freezer, plumbed for automatic dishwasher, large under stairs storage, saucepan drawers, drawer bank and tiled floor.
UTILITY ROOM: 7' 1" X 5' 6" (2.16m X 1.68m)
With single drainer stainless steel sink unit, high and low level built in units with tiling above, plumbed for automatic washing machine, space for tumble dryer, extractor fan, tiled floor and pedestrian door leading to rear garden.
LANDING:
With hot press and access to roof space.
BEDROOM (1): 15' 5" X 9' 0" (4.70m X 2.74m)
With double built in wardrobes and drawers below.
BEDROOM (2): 13' 2" X 8' 11" (4.01m X 2.72m)
With double built in wardrobes, drawers below and laminate wood floor.
BEDROOM (3): 10' 8" X 8' 11" (3.25m X 2.72m)
With double built in wardrobes, drawers below and laminate wood floor.
BEDROOM (4): 10' 2" X 9' 0" (3.10m X 2.74m)
With double built in wardrobes, drawers below, laminate wood floor and "Velux" window.
BATHROOM:
With white suite comprising w.c., wash hand basin, electric shower over bath, half tiled walls, extractor fan and tiled floor.
Tarmac driveway leading to detached garage 17"9 x 9"1 with laminate wood floor, roller door, light and power points. Garden to rear is fenced in with fully tarmacked. Light to front, rear and side. Tap and boiler to rear.
Property Location

Mortgage Calculator
Directions
Approaching Portstewart on the Coleraine Road, take you third left at the Burnside roundabout onto Mill Road. Take your fourth right at the Medical Centre onto Lissadell Avenue and fourth left into Millstone. No 6a will be located on your right hand side.
Contact Agent

Contact Armstrong Gordon & Co
Request More Information
Requesting Info about...
6A Millstone, Portstewart, BT55 7GU

By registering your interest, you acknowledge our Privacy Policy

By registering your interest, you acknowledge our Privacy Policy


























