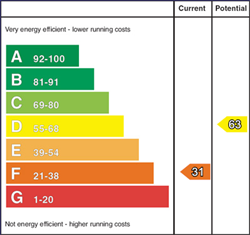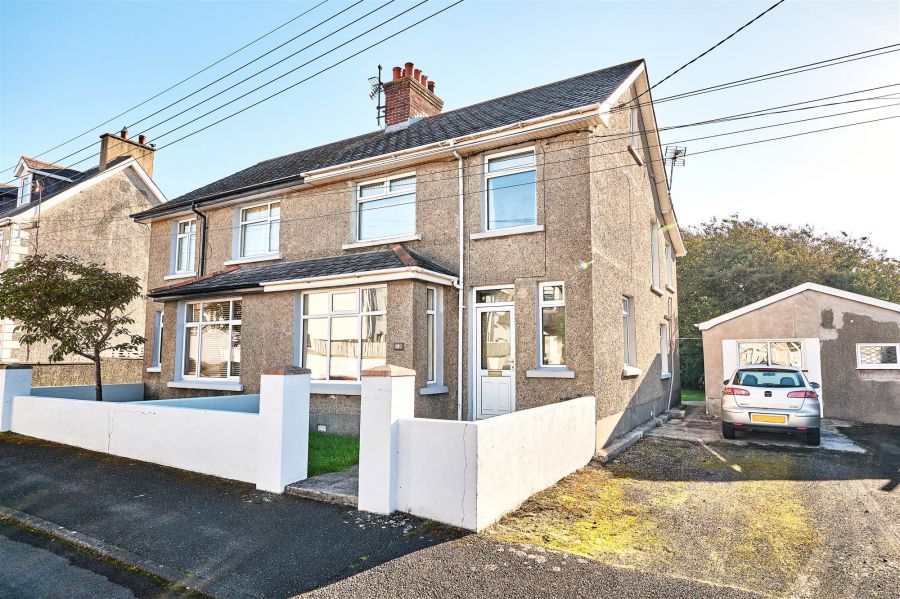3 Bed Semi-Detached House
10 Royal Avenue
Portstewart, BT55 7LE
offers over
£264,500

Key Features & Description
Oil Fired Central Heating
PVC Double Glazed Windows
Workshop To Rear (Formerly Garage)
Popular Residential Area Within Walking Distance To The Beach
Description
A delightful three bedroom semi-detached house situated in one of Portstewart"s most desirable and popular residential locations. Offering well laid out accommodation the property has been maintained to a good standard throughout but will require modernisation. Not only is the property located within proximity of the Strand Beach and Portstewart Golf Club but is conveniently situated to allow easy access to many of the North Coast"s finest attractions including championship golf courses, beaches and a wide choice of first class eating establishments.
Rooms
ENTRANCE PORCH:
With dado rail and tiled floor.
ENTRANCE HALL:
With under stairs storage cupboard,additional storage cupboard, cornicing and laminate wood floor.
LOUNGE: 14' 6" X 11' 11" (4.42m X 3.63m)
With wood surround fireplace with tiled inset, tiled hearth and cornicing.
DINING ROOM: 12' 0" X 10' 5" (3.66m X 3.18m)
With tiled surround fireplace with tiled hearth, cornicing and laminate wood floor.
KITCHEN: 13' 3" X 6' 2" (4.04m X 1.88m)
With single drainer stainless steel sink unit, high and low level built in units with tiling between, space for fridge freezer, integrated cooker, plumbed for automatic washing machine, shelving, strip lighting and PVC sheeted ceiling.
LANDING:
With hot press, storage cupboard and coving.
BATHROOM:
With white suite comprising w.c., wash hand basin, pine panelled bath, fully tiled walk in shower area with electric shower, part wood panelled walls, pine sheeted ceiling, strip lighting and tiled floor.
LANDING:
With access to roof space and cornicing.
BEDROOM (1): 11' 0" X 10' 4" (3.35m X 3.15m)
With coving and laminate wood floor.
BEDROOM (2): 11' 11" X 10' 5" (3.63m X 3.18m)
With cornicing.
BEDROOM (3): 7' 11" X 7' 5" (2.41m X 2.26m)
With cornicing and laminate wood floor.
Part tarmac and part concrete driveway leading to workshop 18"4 x 15"11 with strip lighting power points, separate w.c., boiler and pedestrian door leading to rear garden. Garden to rear is laid in lawn surrounded by hedging. Outside to front is a walled in lawn and concrete area.
Broadband Speed Availability
Potential Speeds for 10 Royal Avenue
Max Download
1800
Mbps
Max Upload
1000
MbpsThe speeds indicated represent the maximum estimated fixed-line speeds as predicted by Ofcom. Please note that these are estimates, and actual service availability and speeds may differ.
Property Location

Mortgage Calculator
Directions
Approaching Portstewart on the Coleraine Road, take first left at the Burnside roundabout onto Burnside Road. Take second right into Royal Avenue and No.10 will be located on your right hand side.
Contact Agent

Contact Armstrong Gordon & Co
Request More Information
Requesting Info about...
10 Royal Avenue, Portstewart, BT55 7LE

By registering your interest, you acknowledge our Privacy Policy

By registering your interest, you acknowledge our Privacy Policy




























