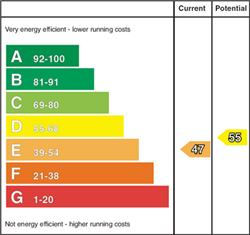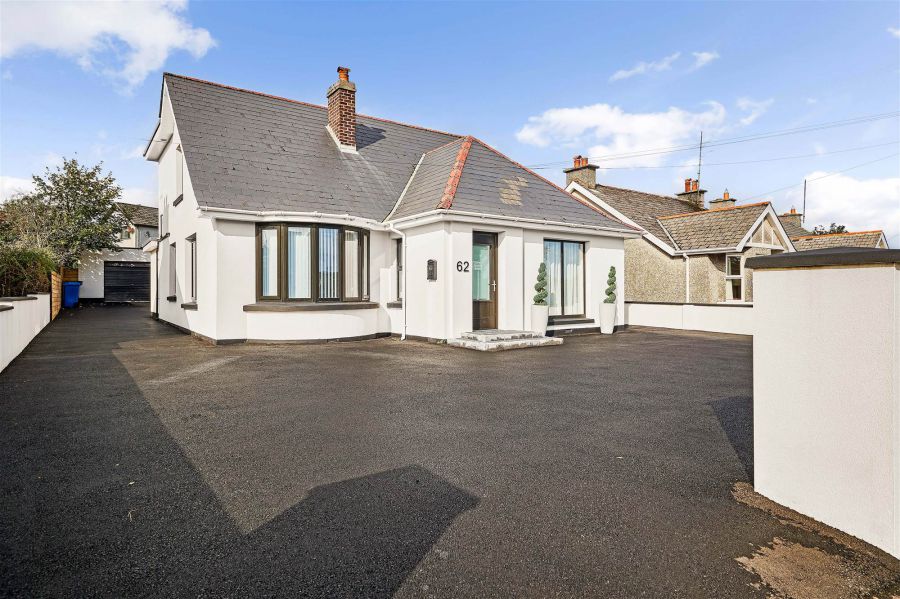ENTRANCE PORCH:
With tiled floor.
ENTRANCE HALL:
With coving and tiled floor.
SEPARATE WC:
With wash hand basin with tiled splashback, storage below, understairs storage, extractor fan and tiled floor.
LOUNGE: 17' 0" X 11' 11" (5.18m X 3.63m)
With recessed electric fire, recessed for T.V, recessed lighting and tiled floor. (into bay)
OPEN PLAN LOUNGE/KITCHEN/DINING AREA: 31' 10" X 14' 6" (9.70m X 4.42m)
KITCHEN: 14' 6" X 13' 4" (4.42m X 4.06m)
With bowl and half stainless steel sink unit set in granite worktops, high and low level units with wood effect tiling between, integrated ceramic hob, extractor fan above, double eye level oven, microwave, plumbed for American style fridge freezer, larder cupboards, saucepan drawers with rack, matching granite island with seating for multiple diners, recessed lighting, skylight and tiled floor.
FAMILY/DINING AREA: 22' 0" X 11' 11" (6.71m X 3.63m)
With recessed lighting and tiled floor.
DOOR FROM KITCHEN TO:
REAR PORCH:
With recessed lighting, storage cupboard, tiled floor and pedestrian door to rear.
UTILITY CUPBOARD:
With space for tumble dryer and plumbed for automatic washing machine.
STEP UP TO:
BEDROOM (6): 13' 4" X 9' 8" (4.06m X 2.95m)
With recessed lighting.
STUDY: 7' 10" X 6' 9" (2.39m X 2.06m)
With recessed lighting.
SHOWER ROOM:
With w.c., wash hand basin with tiled splashback, storage below, fully tiled walk in shower cubicle with mains rainfall shower head, additional telephone hand shower, extractor fan, recessed lighting and tiled floor.
BEDROOM (1): 12' 4" X 10' 4" (3.76m X 3.15m)
With recessed lighting.
ENSUITE SHOWER ROOM:
Off with w.c., wash hand basin with tiled splashback, storage below, illuminated mirror above, large fully tiled walk in shower cubicle with mains rainfall shower head, additional telephone hand shower, extractor fan, recessed lighting and tiled floor.
BEDROOM (2): 11' 5" X 8' 5" (3.48m X 2.57m)
With recessed lighting.
ENSUITE SHOWER ROOM:
Off with w.c., wash hand basin with tiled splashback, storage below, illuminated mirror above, large fully tiled walk in shower cubicle with mains rainfall shower head, additional hand shower, extractor fan, recessed lighting and tiled floor.
LANDING:
With hot press, recessed lighting and skylight.
BEDROOM (3): 12' 1" X 10' 11" (3.68m X 3.33m)
With recessed lighting.
ENSUITE SHOWER ROOM:
Off with w.c., wash hand basin with tiled splashback, storage below, illuminated mirror above, large fully tiled walk in shower cubicle with mains rainfall shower head, additional hand shower, extractor fan, recessed lighting and tiled floor.
BEDROOM (4): 11' 6" X 8' 7" (3.51m X 2.62m)
With wiring for wall lights and recessed lighting.
ENSUITE SHOWER ROOM:
Off with w.c., wash hand basin with tiled splashback, storage below, illuminated mirror above, fully tiled walk in shower cubicle with mains rainfall shower head, additional telephone hand shower, extractor fan, recessed lighting and tiled floor.
BEDROOM (5): 10' 11" X 8' 11" (3.33m X 2.72m)
With recessed lighting.
ENSUITE SHOWER ROOM:
Off with w.c., wash hand basin with tiled splashback, storage below, illuminated mirror above, fully tiled walk in shower cubicle with mains rainfall shower head, additional telephone hand shower, extractor fan, recessed lighting and tiled floor.
Tarmac driveway leading to detached garage 20"1 x 13"6 approx. with roller door, pedestrian door and strip lighting (no double glazing in garage). Garden to rear is laid in lawn with elevated and screened flower bed. Light to front and rear. Tap to rear and boiler. Area to front is fully tarmac with paved steps to front door.




























































