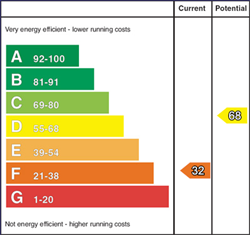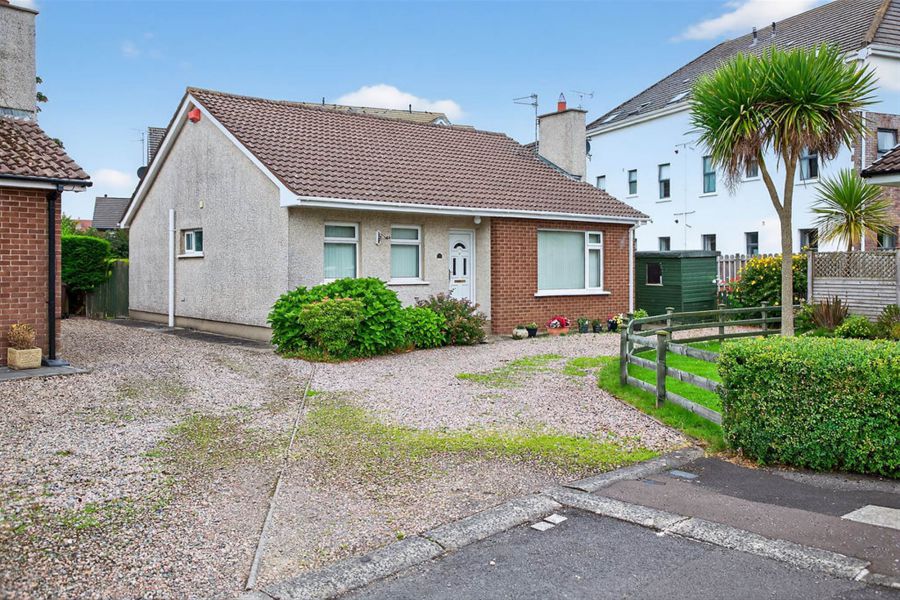3 Bed Detached Bungalow
53 Agherton Drive
Portstewart, BT55 7JQ
offers over
£249,500

Key Features & Description
Oil Fired Central Heating
PVC Double Glazed Windows To Front
Cul De Sac Location
Popular Residential Location
Description
A very attractive 3 bedroom detached bungalow, situated in a popular residential cul de sac. Having been well maintained over the years, this delightful home enjoys bright and well laid out accommodation throughout and is in good decorative order but requires some updating . Externally the property benefits from front and rear garden laid in lawn and benefits from an exceptionally generous sized rear garden. Close at hand are a range of local amenities including Tesco, Flowerfield Arts Centre and Play Park, churches, schools and of course Portstewart Golf Club and Strand Beach. The property would be suitable as a family home or indeed as a holiday home for those seeking a property in this beautiful part of the North Coast. Early internal inspection is highly recommended as bungalows are currently high in demand.
A very attractive 3 bedroom detached bungalow, situated in a popular residential cul de sac. Having been well maintained over the years, this delightful home enjoys bright and well laid out accommodation throughout and is in good decorative order but requires some updating . Externally the property benefits from front and rear garden laid in lawn and benefits from an exceptionally generous sized rear garden. Close at hand are a range of local amenities including Tesco, Flowerfield Arts Centre and Play Park, churches, schools and of course Portstewart Golf Club and Strand Beach. The property would be suitable as a family home or indeed as a holiday home for those seeking a property in this beautiful part of the North Coast. Early internal inspection is highly recommended as bungalows are currently high in demand.
Rooms
ENTRANCE HALL:
With hot press, cloaks cupboard, access to roof space and laminate wood floor.
LOUNGE: 15' 9" X 13' 8" (4.80m X 4.17m)
With Mahogany mantle with tiled surround and tiled hearth.
KITCHEN: 16' 4" X 12' 10" (4.98m X 3.91m)
With single drainer stainless steel sink, high and low level built in units with tiling between, space for cooker, space for fridge, plumbed for automatic washing machine, drawer bank and pedestrian door leading to rear garden.
BEDROOM (1): 11' 9" X 10' 11" (3.58m X 3.33m)
BEDROOM (2): 11' 3" X 9' 10" (3.43m X 3.00m)
BEDROOM (3): 11' 2" X 7' 10" (3.40m X 2.39m)
SHOWER ROOM:
With white suite comprising w.c., wash hand basin, fully tiled shower area with electric shower, fully tiled walls, extractor fan and tiled floor.
Screened driveway to front of property. Garden to rear is laid in lawn and fenced in with paved patio area to side. Established shrubbery and hedging surrounding the property. Light to front and side. Tap to rear. Shed to side.
Broadband Speed Availability
Potential Speeds for 53 Agherton Drive
Max Download
10000
Mbps
Max Upload
10000
MbpsThe speeds indicated represent the maximum estimated fixed-line speeds as predicted by Ofcom. Please note that these are estimates, and actual service availability and speeds may differ.
Property Location

Mortgage Calculator
Directions
Approaching Portstewart on the Coleraine Road, take your first right after Tesco onto the Agherton Road at Flowerfield Arts Centre. Take your first left onto Cappagh Grove which will lead onto Agherton Drive and then take your third right into the cul de sac. No 53 will be located straight in front of you at the lower end.
Contact Agent

Contact Armstrong Gordon & Co
Request More Information
Requesting Info about...
53 Agherton Drive, Portstewart, BT55 7JQ

By registering your interest, you acknowledge our Privacy Policy

By registering your interest, you acknowledge our Privacy Policy






















