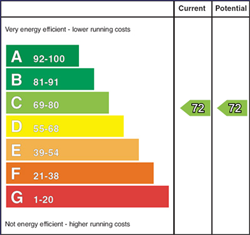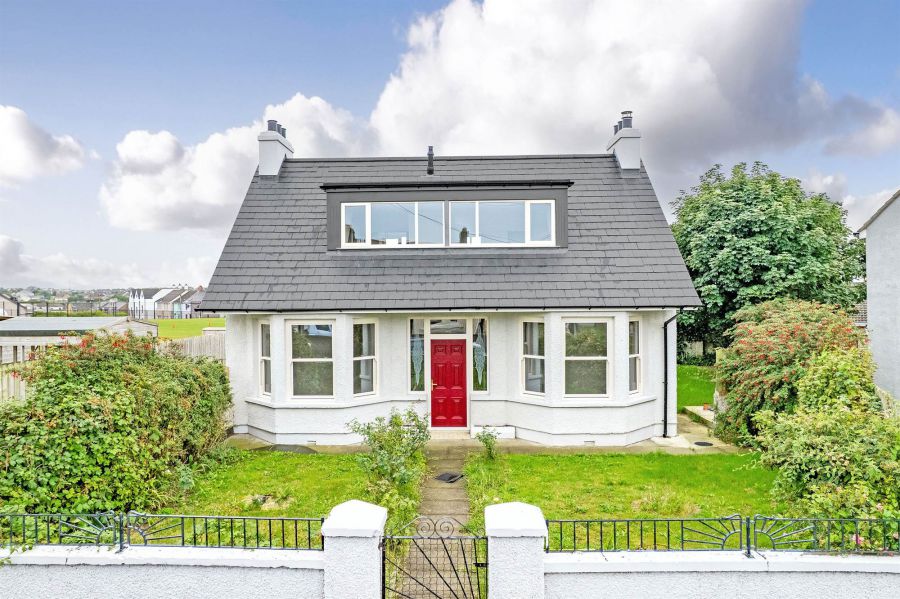ENTRANCE HALL:
With under stairs storage, picture rail, Karndean wood floor and PVC door to entrance.
LOUNGE: 14' 5" X 11' 6" (4.39m X 3.51m)
With feature fireplace with tiled inset and slate hearth, cornicing, picture rail, dimmer control panel, sash style windows and Karndean wood floor.
FAMILY ROOM: 14' 8" X 11' 5" (4.47m X 3.48m)
With recessed gas fire with log effect and brick hearth, cornicing, picture rail, dimmer control panel, sash style windows and Karndean wood floor.
OPEN PLAN KITCHEN/DINING AREA: 18' 3" X 11' 4" (5.56m X 3.45m)
Nobel Design Heritage Green Kitchen
With "Belfast" style sink unit, high and low level built in soft close units with granite worktops and sills, integrated gas hob, full height granite splashback, integrated "Bosch" oven, matt black extractor fan above, saucepan drawers, feature pitched ceiling with "Velux" window with operating controls, thermostat controls, laminate wood floor and pedestrian door leading to rear garden. Brass finishes throughout.
LOUNGE AREA:
With gas fire with log burner effect in brick surround, feature large windows and Karndean wood floor.
BATHROOM:
With white suite comprising w.c., wash hand basin set in vanity unit, fully tiled walk in shower cubicle with mains shower, freestanding cast iron bath with clawfoot, mixer taps, recessed lighting and extractor fan.
BEDROOM (3): 11' 6" X 8' 10" (3.51m X 2.69m)
With picture rail and laminate wood floor.
LANDING:
With cupboard housing gas boiler and "Velux" window.
BEDROOM (1): 14' 10" X 12' 8" (4.52m X 3.86m)
With built in mirrored slide robes, Karndean wood floor and sea views.
ENSUITE SHOWER ROOM:
Ensuite off with w.c., wash hand basin set in vanity unit, fully tiled walk in shower cubicle, recessed lighting, extractor fan, access to eaves and laminate wood floor.
BEDROOM (2): 14' 9" X 12' 8" (4.50m X 3.86m)
With mirrored slide robes, Karndean wood floor and sea views.
ENSUITE SHOWER ROOM:
Ensuite off with w.c., wash hand basin set in vanity unit, fully tiled walk in shower cubicle, "Velux" window, recessed lighting, extractor fan and laminate wood floor.
ANNEX:
KITCHEN/LIVING/DINING AREA: 11' 1" X 10' 9" (3.38m X 3.28m)
With "Franke" stainless steel sink unit, low level units, space for fridge, integrated ceramic hob, oven and stainless steel extractor fan, "Velux" window, Karndean wood floor and PVC French doors leading to rear garden.
BEDROOM (1): 11' 7" X 6' 1" (3.53m X 1.85m)
With Karndean wood floor.
SHOWER ROOM:
With w.c., wash hand basin, fully tiled walk in shower cubicle with mains shower, extractor fan and Karndean wood floor.
Paved driveway leading to side of property. Garden to front and side is laid in lawn with concrete patio area surrounded by mature shrubbery, hedging and trees. Light to front and rear. Tap to rear.
















































