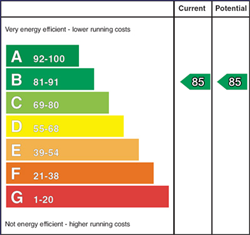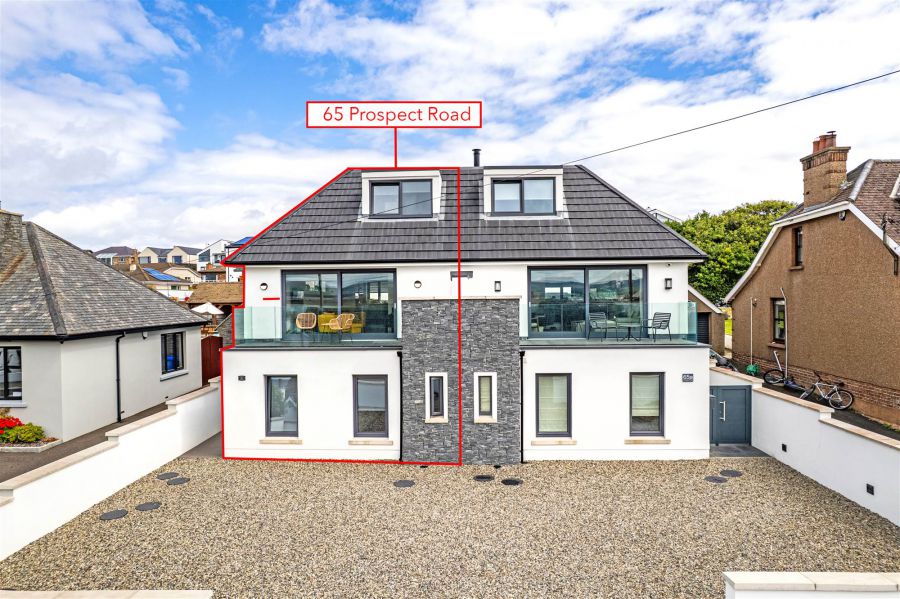4 Bed Semi-Detached House
65 Prospect Road
Portstewart, BT55 7NQ
offers over
£745,000

Key Features & Description
Gas Fired Central Heating With Underfloor Heating With "Heatmiser" Control
PVC Double Glazed Windows
Stunning Views Across Atlantic Ocean, Portstewart Strand, Mussenden Temple & Donegal Headlands
Set Up For Electric Car Point
Description
Welcome to 65 Prospect Road, a truly exceptional 2,100 sq ft semi-detached residence perfectly positioned in one of Portstewart"s most sought after locations. This beautifully finished home offers a rare blend of contemporary design, spacious living and panoramic views over The Strand Beach and the Atlantic Ocean. Step inside to discover an impressive layout designed for modern living. The heart of the home is found upstairs, where a spacious lounge capitalises on the elevated position, offering uninterrupted sea views through floor to ceiling glazing — the perfect setting to relax, entertain or simply watch the sunset over the coast. The property boasts an exceptional level of finish throughout, with high spec fixtures, sleek interiors and thoughtful touches at every turn. A stylish kitchen with integrated appliances, luxurious bathrooms and bright, airy bedrooms make this home as comfortable as it is striking. Outside, there is private off street parking and a landscaped garden space — ideal for summer evenings by the sea. Located just moments from the beach, golf courses, cafes and scenic coastal walks, 65 Prospect Road offers the perfect balance of serenity and convenience.
Welcome to 65 Prospect Road, a truly exceptional 2,100 sq ft semi-detached residence perfectly positioned in one of Portstewart"s most sought after locations. This beautifully finished home offers a rare blend of contemporary design, spacious living and panoramic views over The Strand Beach and the Atlantic Ocean. Step inside to discover an impressive layout designed for modern living. The heart of the home is found upstairs, where a spacious lounge capitalises on the elevated position, offering uninterrupted sea views through floor to ceiling glazing — the perfect setting to relax, entertain or simply watch the sunset over the coast. The property boasts an exceptional level of finish throughout, with high spec fixtures, sleek interiors and thoughtful touches at every turn. A stylish kitchen with integrated appliances, luxurious bathrooms and bright, airy bedrooms make this home as comfortable as it is striking. Outside, there is private off street parking and a landscaped garden space — ideal for summer evenings by the sea. Located just moments from the beach, golf courses, cafes and scenic coastal walks, 65 Prospect Road offers the perfect balance of serenity and convenience.
Rooms
ENTRANCE HALL:
With PVC door with glass panels, mirrored sliding doors to cloaks cupboard, storage cupboard, wiring for wall lights on stair well, recessed lighting and tiled floor.
BEDROOM (1): 17' 11" X 9' 6" (5.46m X 2.90m)
With built in storage area with rails, drawers and table, recessed lighting and tiled floor.
ENSUITE SHOWER ROOM:
Off with w.c., wash hand basin with tiled splashback and storage below, illuminated mirror above, fully tiled walk in shower cubicle with mains shower, heated towel rail, part tiled walls, motion sensored recessed lighting, extractor fan and tiled floor.
BEDROOM (2): 14' 3" X 8' 8" (4.34m X 2.64m)
With built in storage area with rails, shelving and drawers, recessed lighting, tiled floor and sliding patio doors to rear.
ENSUITE SHOWER ROOM:
Off with w.c., wash hand basin with tiled splashback and storage below, illuminated mirror above, fully tiled walk in shower cubicle with mains shower, heated towel rail, part tiled walls, motion sensored recessed lighting, extractor fan and tiled floor.
BEDROOM (3): 18' 0" X 9' 5" (5.49m X 2.87m)
With built in storage area with rails, shelving, drawers and table, recessed lighting and tiled floor.
ENSUITE SHOWER ROOM:
Off with w.c., wash hand basin with tiled splashback and storage below, illuminated mirror above, fully tiled walk in shower cubicle with mains shower, heated towel rail, part tiled walls, motion sensored recessed lighting, extractor fan and tiled floor.
UTILITY ROOM:
With single drainer stainless steel sink unit, high and low level units, plumbed for automatic washing machine, space for tumble dryer, recessed lighting, tiled floor and pedestrian door to rear.
LANDING:
With recessed lighting and tiled floor.
SEPARATE WC:
With wash hand basin with tiled splashback, heated towel rail, recessed lighting, extractor fan and tiled floor.
OPEN PLAN LOUNGE/KITCHEN/DINING AREA: 38' 9" X 19' 3" (11.81m X 5.87m)
KITCHEN:
With bowl and half single drainer stainless steel sink unit, high and low level units, full wall units, eye level grill, eye level double oven, integrated ceramic hob, stainless steel extractor fan, glass splashback, Integrated fridge freezer and dishwasher, wine cooler, saucepan drawers, matching island with breakfast bar, additional saucepan drawers below and seating for multiple people, recessed lighting, tiled floor and pedestrian door to steps to rear garden.
LOUNGE/DINING AREA:
With recessed lighting, tiled floor, feature window in dining area, dimmer control panel and sliding PVC patio doors to composite deck balcony with glass balustrades with views across Portstewart Strand, Atlantic Ocean, Mussenden Temple & Donegal Headlands.
LANDING:
With sky light, wiring for wall lights on stairs and tiled floor.
BEDROOM 5/FAMILY ROOM: 14' 8" X 8' 3" (4.47m X 2.51m)
With recessed lighting, tiled floor and views across Portstewart Strand, Atlantic Ocean, Mussenden Temple & Donegal Headlands.
BEDROOM (4):
With "Velux" style window, built in storage area with rails, shelving and drawers, "Keylight" window, recessed lighting and tiled floor.
BATHROOM:
With white suite comprising w.c., wash hand basin with tiled splashback and storage below, illuminated mirror above, fully tiled walk in shower cubicle with mains rainfall shower head, additional telephone hand shower, heated towel rail, recessed lighting, extractor fan and tiled floor.
Stoned driveway to front of property. Paved to side with gated access to rear. Elevated grass area to rear with patio area. Laid to front and rear. Tap to side.
Property Location

Mortgage Calculator
Directions
Approaching Portstewart on the Coleraine Road, take your first left at the Burnside Roundabout onto Burnside Road. Take your first right onto Prospect Road and No 65 will be situated on your right hand side near the entrance to Prospect Avenue.
Contact Agent

Contact Armstrong Gordon & Co
Request More Information
Requesting Info about...
65 Prospect Road, Portstewart, BT55 7NQ

By registering your interest, you acknowledge our Privacy Policy

By registering your interest, you acknowledge our Privacy Policy











































