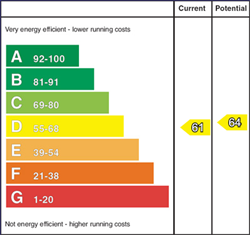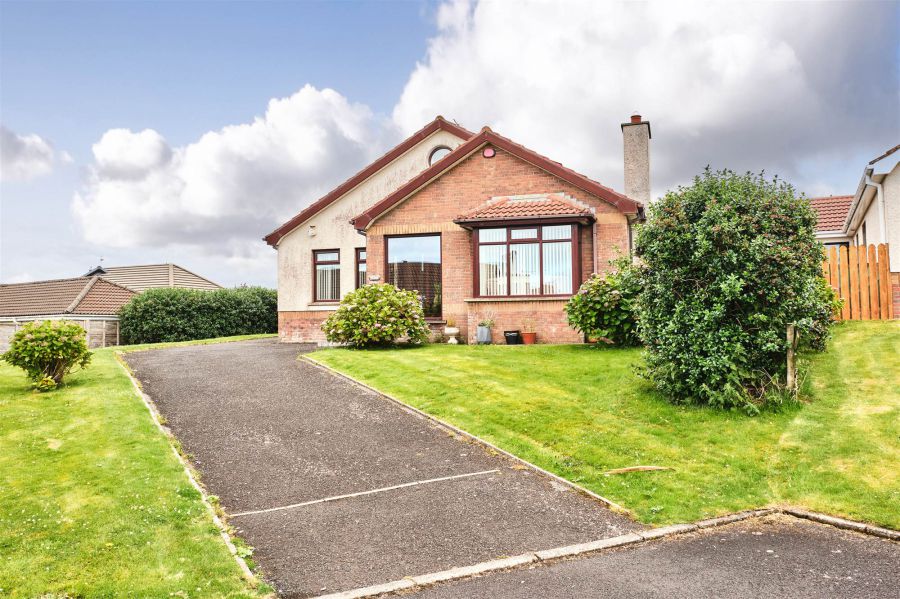7 Swilly Drive
portstewart, BT55 7FJ

Key Features & Description
A well laid out five bedroom detached chalet bungalow offering spacious living accommodation throughout and benefiting from being in a prime residential area. In good order throughout, the property has been well maintained and externally benefits from well established gardens which are generously proportioned. Of particular note is the first floor front bedroom which takes in beautiful views of Atlantic Ocean and Donegal Headlands. Located in Portstewart, you will be able to take full advantage of scenic coast walks, award winning beaches and some of the finest eating establishments on the North Coast. This fine property is without doubt suited to a wide spectrum of potential purchasers seeking a home in this highly regarded part of town.
Rooms
Broadband Speed Availability
Potential Speeds for 7 Swilly Drive
Property Location

Mortgage Calculator
Directions
Contact Agent

Contact Armstrong Gordon & Co

By registering your interest, you acknowledge our Privacy Policy







































