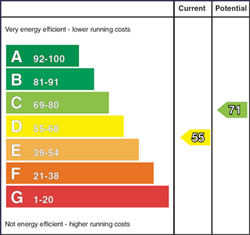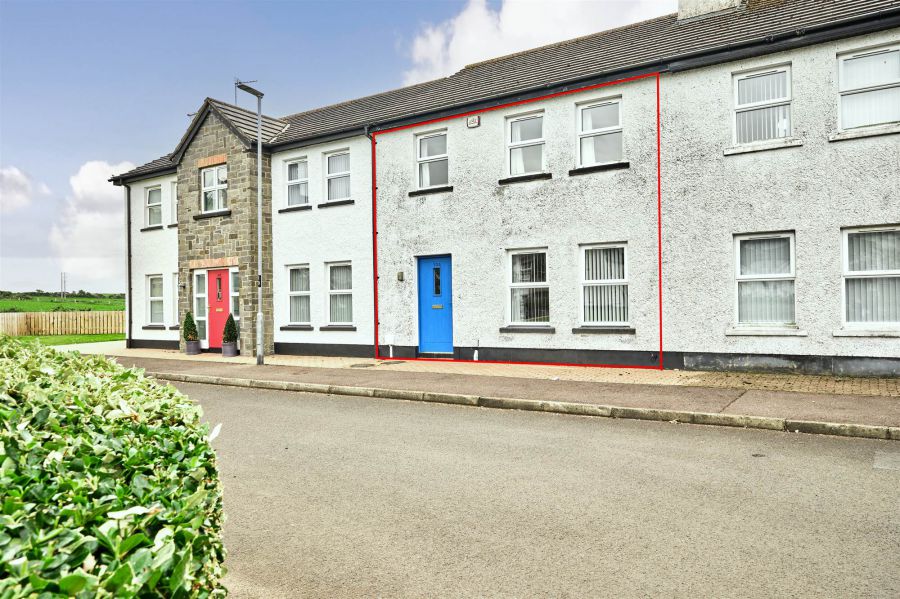3 Bed Terrace House
104 Cappagh Avenue
portstewart, BT55 7RY
offers over
£189,500

Key Features & Description
Oil Fired Central Heating
PVC Double Glazed Windows
Burglar Alarm
Countryside Views To Rear Of Property
Description
A chance to acquire a delightful three bedroom mid terrace house located in the popular Cappagh Avenue development, off the Agherton Road in Portstewart. Constructed circa 2004 by Kennedy Group, the property has a neutral interior and has been well maintained. Externally the property has a small enclosed rear garden and benefits from the use of a communal green area directly in front of the house. This property should appeal to a broad spectrum of potential purchasers especially investment buyers. The property is situated within proximity to a local Tesco store, arts centre, filling station and shops. We would recommend early internal appraisal.
Rooms
ENTRANCE HALL:
With understairs storage.
SEPARATE WC:
With wash hand basin with tiled splashback and extractor fan.
LOUNGE: 16' 1" X 12' 6" (4.9000m X 3.8100m)
With beech surround fireplace with cast iron inset, tiled hearth and pane panel glass French doors leading to;
KITCHEN/DINING AREA:
With single drainer stainless steel sink unit, high and low level units with tiling between, integrated hob and oven, integrated fridge and dishwasher, extractor fan and PVC sliding patio doors to rear.
UTILITY ROOM: 7' 8" X 5' 7" (2.3400m X 1.7000m)
With single drainer stainless steel sink unit, high and low level unit with tiling above, plumbed for automatic washing machine, space for freezer, boiler and extractor fan.
LANDING:
With hot press and access to roof space.
BEDROOM (1): 11' 9" X 11' 3" (3.5800m X 3.4300m)
ENSUITE SHOWER ROOM:
Off with w.c., wash hand basin with tiled splashback, fully tiled walk in shower cubicle with electric shower and extractor fan.
BEDROOM (2): 12' 3" X 10' 6" (3.7300m X 3.2000m)
BEDROOM (3): 9' 10" X 8' 8" (3.0000m X 2.6400m)
With built in wardrobe.
BATHROOM:
With white suite comprising w.c., wash hand basin with tiled splashback, fully tiled walk in shower cubicle with electric shower, tiled round bath and extractor fan.
Garden to rear is fenced and laid in lawn with concrete patio area. Light to front and rear. Tap and shed to rear. Use of car park to side of property.
Property Location

Mortgage Calculator
Directions
Approaching Portstewart from Coleraine on the Coleraine Road, turn right after Tesco at the corner of Flowerfield Arts Centre onto the Agherton Road. Take your first right into Cappagh Avenue, first left and No 104 will be on your right hand side.
Contact Agent

Contact Armstrong Gordon & Co
Request More Information
Requesting Info about...
104 Cappagh Avenue, portstewart, BT55 7RY

By registering your interest, you acknowledge our Privacy Policy

By registering your interest, you acknowledge our Privacy Policy


























