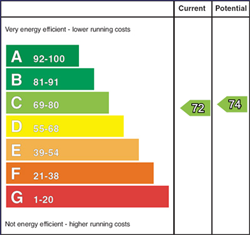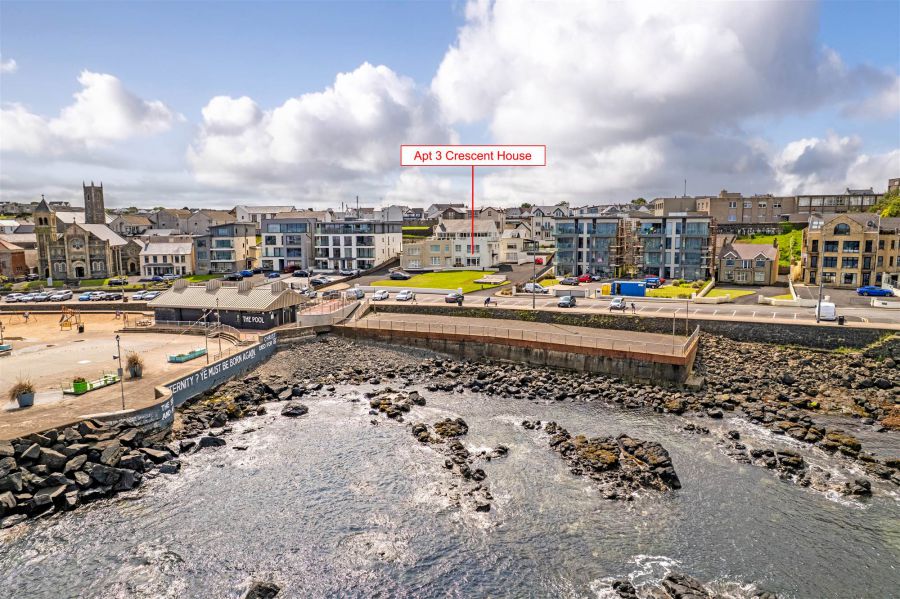Crescent House Flat 3, The Crescent
portstewart, BT55 7AB

Key Features & Description
A fantastic opportunity to acquire a fabulous ground floor three bedroom apartment extending to approximately 1340 sq ft of living space which has been finished to a great specification throughout. Situated within a building of only five residences, the property also offers panoramic views across the Atlantic Ocean, Promenade, Donegal Headlands and over towards the harbour. Constructed circa 1995, the interior offers a very relaxing and spacious atmosphere right through. Location wise, you are situated practically in the heart of Portstewart. On your doorstep you have The Promenade with an array of local amenities including shops, bars, restaurants and coffee houses. This really is a property which ticks all the right boxes in terms of size, design, location and comfort, so would therefore encourage those seeking this type of living environment to contact ourselves for early internal appraisal.
Rooms
Property Location

Mortgage Calculator
Directions
Contact Agent

Contact Armstrong Gordon & Co

By registering your interest, you acknowledge our Privacy Policy


































