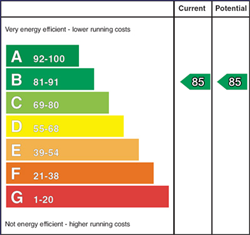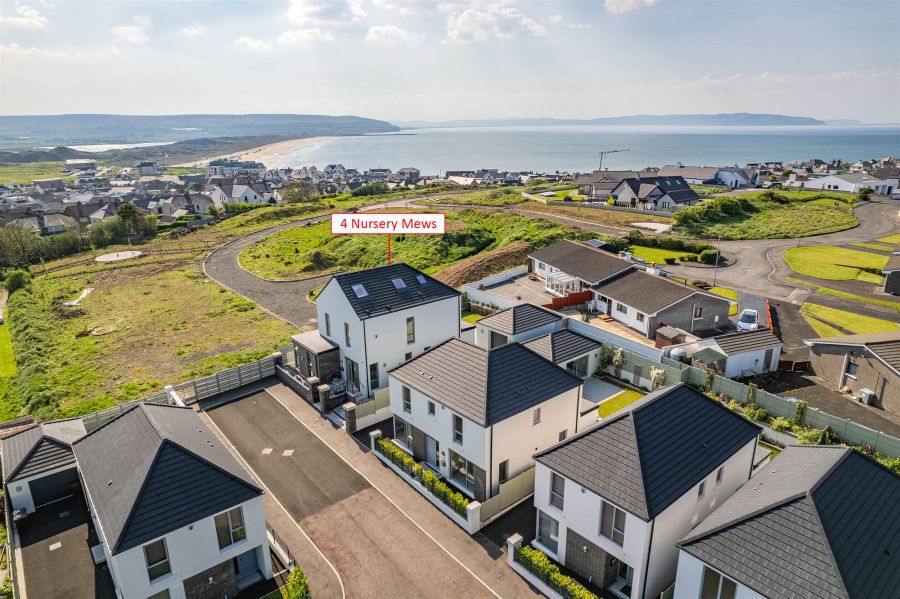Double gates opening onto steps leading to front door.
ENTRANCE HALL:
With recess lighting, understairs storage and tiled floor.
BEDROOM (1): 14' 6" X 10' 2" (4.42m X 3.10m)
With recess lighting.
DRESSING ROOM: 12' 1" X 7' 1" (3.68m X 2.16m)
With fitted open plan wardrobes with rails, shelving, dressing table and chest of drawers
ENSUITE SHOWER ROOM:
Ensuite off with w.c., his and hers wash hand basin set in vanity units with storage below, brass telephone hand shower over freestanding bath, fully tiled walk in shower cubicle with mains rainfall shower head and additional telephone shower, fully tiled walls, recessed lighting, brass heated towel rail, extractor fan and tiled floor.
BEDROOM (2): 12' 0" X 9' 2" (3.66m X 2.79m)
ENSUITE SHOWER ROOM:
Ensuite off with w.c., wash hand basin with tiled splashback, storage below and illuminated mirror above, fully tiled walk in shower cubicle with "Triton" electric rainfall shower head and additional telephone shower, brass heated towel rail, extractor fan, recess lighting and tiled floor.
BEDROOM (3): 14' 8" X 8' 2" (4.47m X 2.49m)
BEDROOM (4): 12' 5" X 9' 9" (3.78m X 2.97m)
With circular stainless steel sink unit, high and low level built in cupboards, vertical radiator, tiled floor and sliding patio doors leading to rear garden.
BATHROOM:
With white suite comprising w.c., circular wash hand basin set in vanity unit with storage below and illuminated mirror above, fully tiled walk in shower cubicle with mains rainfall shower head and additional telephone hand shower, brass telephone hand shower over freestanding bath, brass heated towel rail, extractor fan, fully tiled walls and tiled floor.
UTILITY ROOM:
With built in cupboard housing gas boiler and hot tank, plumbed for automatic washing machine, space for tumble dryer, extractor fan and tiled floor.
LANDING:
With under stairs storage and tiled floor.
OPEN PLAN LOUNGE/KITCHEN/DINING AREA: 32' 3" X 21' 5" (9.83m X 6.53m)
With stainless steel "Franke" sink unit with brass "Quooker" tap set in "Silestone" worktop, high and low level built in units with tiling between, integrated "NEFF" ceramic hob, concealed "NEFF" extractor fan above with "Silestone" splashback, "NEFF" integrated fridge freezer, double eye level "NEFF" ovens, integrated dishwasher, concealed bins, saucepan drawers, built in storage cupboard, shelving and over head storage, larder cupboard, extensive breakfast bar with wood feature comprising wine fridge and seating for multiple people, recessed lighting, vertical radiator, thermostat controls, tiled floor and sliding patio doors leading to paved balcony area with views across Portstewart Strand, Mussenden Temple, Atlantic Ocean and Donegal Headlands.
BALCONY:
With glass balustrades, tiled floor and exterior power points.
SEPARATE WC:
With wash hand basin with tiled splashback and storage below, brass heated towel rail, extractor fan, recess lighting and tiled floor.
BEDROOM (5):
With built in furniture consisting of two double cupboards, chest of drawers, two "Velux" windows, vertical duo "Velux" windows with views across Portstewart Strand, Mussenden Temple, Atlantic Ocean and Donegal Headlands.
ENSUITE SHOWER ROOM:
Ensuite off with w.c., floating his and hers circular wash hand basin set in vanity unit, large fully tiled walk in shower cubicle with brass rainfall shower head and additional telephone hand shower, heated towel rail, shelving, extractor fan, recessed lighting, three "Velux" windows and tiled floor.
Garden to rear is laid in lawn with paved patio area and elevated pebble flower beds with feature wood surround. Wall lights surrounding property, tap and external electric power points to rear.Paviour driveway leading to garage with up and roller door, stainless steel sink unit, low level units with tiled splashback, vertical radiator, access to roof space?, tiled floor and sliding patio doors leading to rear garden. Accessed by electric operated gates. Power for EV charger. Plumbed for outdoor shower.











































































