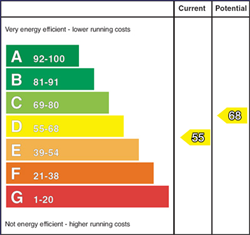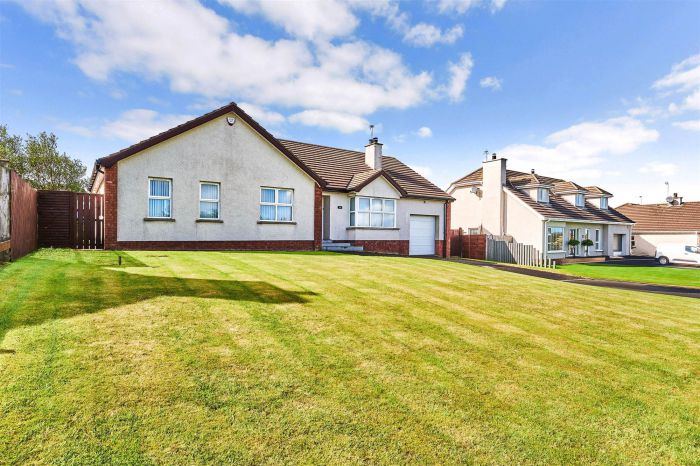ENTRANCE HALL:
With large cloaks cupboard, dado rail, access to roof space, walk in hot press, thermostat controls and laminate wood floor.
LOUNGE: 18' 6" X 14' 2" (5.6400m X 4.3200m)
With tiled surround fireplace with tiled inset and hearth and laminate wood floor.
DINING ROOM: 11' 7" X 11' 1" (3.5300m X 3.3800m)
With sliding patio doors leading to:
SUN ROOM: 12' 8" X 12' 0" (3.8600m X 3.6600m)
With tiled floor and PVC pedestrian door leading to rear garden.
KITCHEN: 15' 2" X 10' 9" (4.6200m X 3.2800m)
With bowl and half single drainer "Franke" stainless steel sink unit with "Quooker" tap, high and low level built in units with granite worktops and upstands, integrated fridge freezer, ceramic hob with concealed extractor fan above, double eye level "Neff" ovens, integrated dishwasher, saucepan drawers, granite breakfast bar with storage below and additional saucepan drawers, seating for several people, recessed lighting and tiled floor.
UTILITY ROOM: 11' 7" X 7' 7" (3.5300m X 2.3100m)
With single drainer stainless steel sink unit, high and low level built in units with tiling between, plumbed for automatic washing machine, space for tumble dryer, tiled floor and pedestrian door leading to integral garage.
SEPARATE WC:
With tiled floor.
BEDROOM (1): 12' 7" X 11' 7" (3.8400m X 3.5300m)
With bedroom furniture consisting of two double wardrobes, three single wardrobes, shelving, bedside tablets and over head storage.
ENSUITE SHOWER ROOM:
Ensuite off with w.c., wash hand basin with storage below and illuminated mirror above, fully tiled walk in shower cubicle with rainfall shower head and additional telephone hand shower, heated towel rail, fully tiled walls, recessed lighting in PVC sheeted ceiling, extractor fan and tiled floor.
BEDROOM (2): 12' 1" X 11' 4" (3.6800m X 3.4500m)
BEDROOM (3): 11' 7" X 11' 0" (3.5300m X 3.3500m)
BEDROOM (4): 11' 4" X 10' 4" (3.4500m X 3.1500m)
BATHROOM:
With white suite comprising w.c., wash hand basin, fully tiled walk in shower cubicle with rainfall shower with additional telephone hand shower, telephone hand shower over bath, fully tiled walls, heated towel rail, recessed lighting in PVC pelmets, extractor fan and tiled floor.
Tarmac driveway leading to integral garage 19"11 x 10"8 with light and power points, electrically operated up and over door and boiler. Garden to front is laid in lawn. Garden to rear is laid in lawn and fenced in with established shrubbery. Patio area with paved path leading to garden shed. Additional paved area to side with vehicular access for extra parking. Light to front and rear. Tap to side.










































