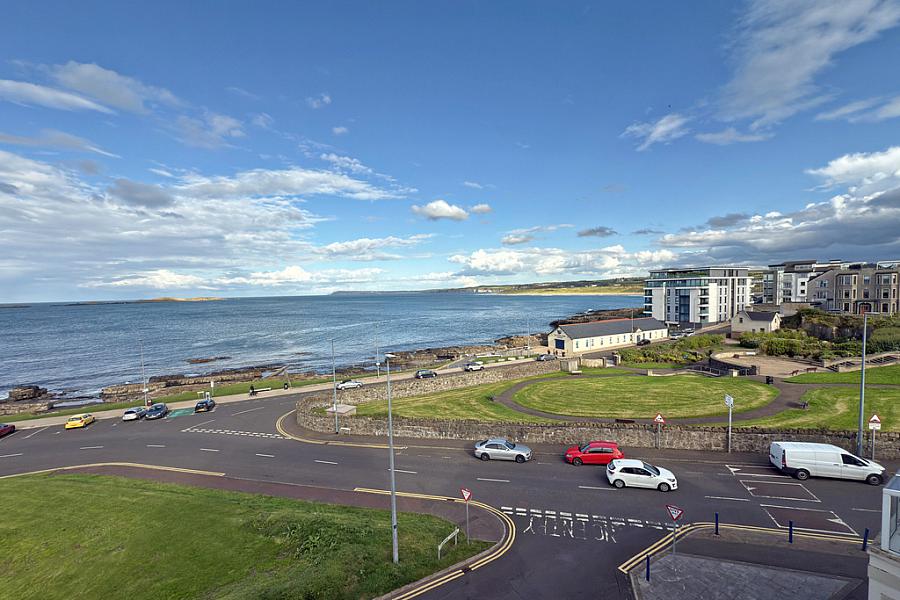Contact Agent

Contact Philip Tweedie & Company (Portstewart)
3 Bed Duplex
8 Lansdowne Manor
Portrush, BT56 8AY
offers over
£295,000
- Status For Sale
- Property Type Duplex
- Bedrooms 3
- Receptions 2
- Bathrooms 1
- Heating Modern smart high heat-retention electric heating.
-
Stamp Duty
Higher amount applies when purchasing as buy to let or as an additional property£4,750 / £19,500*
Key Features & Description
Recently installed uPVC double glazing.
Modern smart high heat-retention electric heating.
Third floor apartment with lift access.
Stunning panoramic coastal and town views.
Description
A well-presented third floor apartment within a traditional building, boasting stunning panoramic views across the coastline towards East Strand, The Skerries and beyond, along with an attractive outlook over Antrim Gardens and Portrush town. The spacious layout comprises three double bedrooms, a bright lounge with bay window and feature fireplace, separate dining room and a generous dining kitchen. Perfectly positioned to enjoy the surrounding scenery and within easy reach of local amenities, this apartment represents an excellent choice as a main residence, holiday home or investment opportunity.
COMMUNAL ENTRANCE
Well maintained communal entrance; secure intercom system; lift access to all floors; individual letterboxes.
LOUNGE
16'4" x 17'5"
Bay window to the front with panoramic sea & coastal views; Cast iron fireplace set on a tiled hearth with wood surround.
DINING AREA
14'3" x 7'7"
Intercom handset; triple glazed window; vinyl floor; steps down to the rear hall.
REAR HALL
Access to the fire exit; cloaks area.
DINING KITCHEN
13'10" x 10'10"
Range of fitted units; laminate work surfaces; recessed sink & drainer; electric oven & hob with extractor unit over; integrated under counter fridge; vinyl floor; space for dining.
BEDROOM 1
11'11" x 9'3"
Double bedroom to the front with sea views; range of fitted bedroom furniture.
UTILITY ROOM
4'5" x 5'9"
Plumbed for washing machine; fitted shelving; vinyl floor.
BEDROOM 2
11'2" x 9'5"
Double bedroom to the rear; built in shelved cupboard.
BEDROOM 3
7'8" x 7'7"
Double bedroom to the front with sea views.
BATHROOM
8'4" x 11'10"
Large tiled shower cubicle with feature lighting and built-in storage niche; toilet; wash hand basin; fitted mirrored cabinet; shelved hot press with access to the roof space; tiled walls; vinyl floor.
REAR FIRE ESCAPE
Leading to Princess Street.
A well-presented third floor apartment within a traditional building, boasting stunning panoramic views across the coastline towards East Strand, The Skerries and beyond, along with an attractive outlook over Antrim Gardens and Portrush town. The spacious layout comprises three double bedrooms, a bright lounge with bay window and feature fireplace, separate dining room and a generous dining kitchen. Perfectly positioned to enjoy the surrounding scenery and within easy reach of local amenities, this apartment represents an excellent choice as a main residence, holiday home or investment opportunity.
COMMUNAL ENTRANCE
Well maintained communal entrance; secure intercom system; lift access to all floors; individual letterboxes.
LOUNGE
16'4" x 17'5"
Bay window to the front with panoramic sea & coastal views; Cast iron fireplace set on a tiled hearth with wood surround.
DINING AREA
14'3" x 7'7"
Intercom handset; triple glazed window; vinyl floor; steps down to the rear hall.
REAR HALL
Access to the fire exit; cloaks area.
DINING KITCHEN
13'10" x 10'10"
Range of fitted units; laminate work surfaces; recessed sink & drainer; electric oven & hob with extractor unit over; integrated under counter fridge; vinyl floor; space for dining.
BEDROOM 1
11'11" x 9'3"
Double bedroom to the front with sea views; range of fitted bedroom furniture.
UTILITY ROOM
4'5" x 5'9"
Plumbed for washing machine; fitted shelving; vinyl floor.
BEDROOM 2
11'2" x 9'5"
Double bedroom to the rear; built in shelved cupboard.
BEDROOM 3
7'8" x 7'7"
Double bedroom to the front with sea views.
BATHROOM
8'4" x 11'10"
Large tiled shower cubicle with feature lighting and built-in storage niche; toilet; wash hand basin; fitted mirrored cabinet; shelved hot press with access to the roof space; tiled walls; vinyl floor.
REAR FIRE ESCAPE
Leading to Princess Street.
Property Location

Mortgage Calculator
Contact Agent

Contact Philip Tweedie & Company (Portstewart)
Request More Information
Requesting Info about...
8 Lansdowne Manor, Portrush, BT56 8AY

By registering your interest, you acknowledge our Privacy Policy

By registering your interest, you acknowledge our Privacy Policy
















