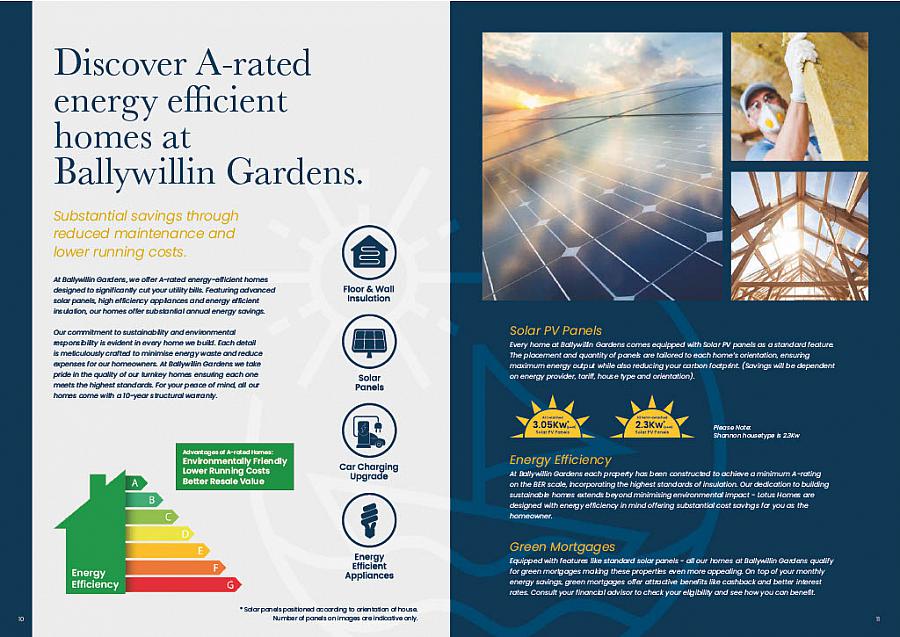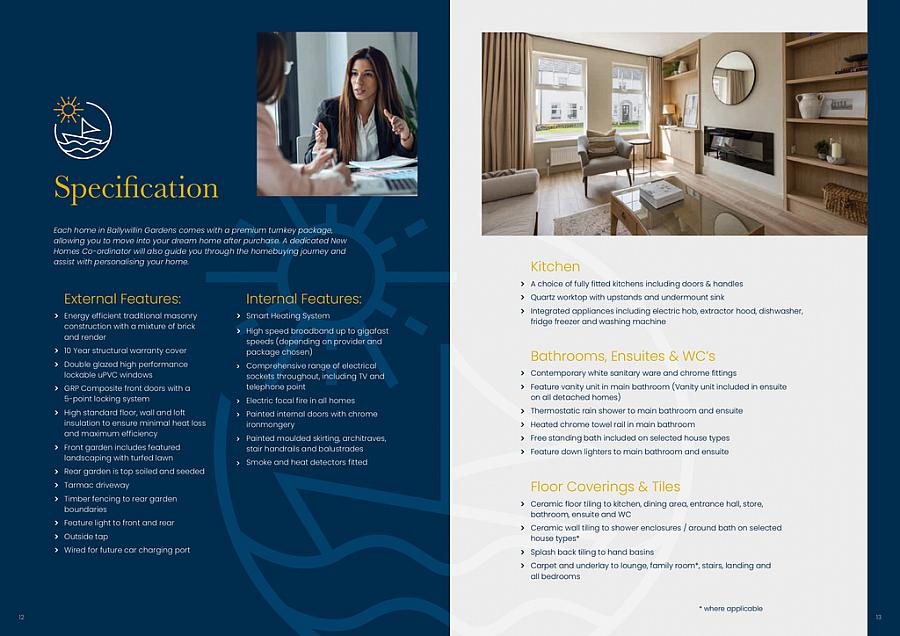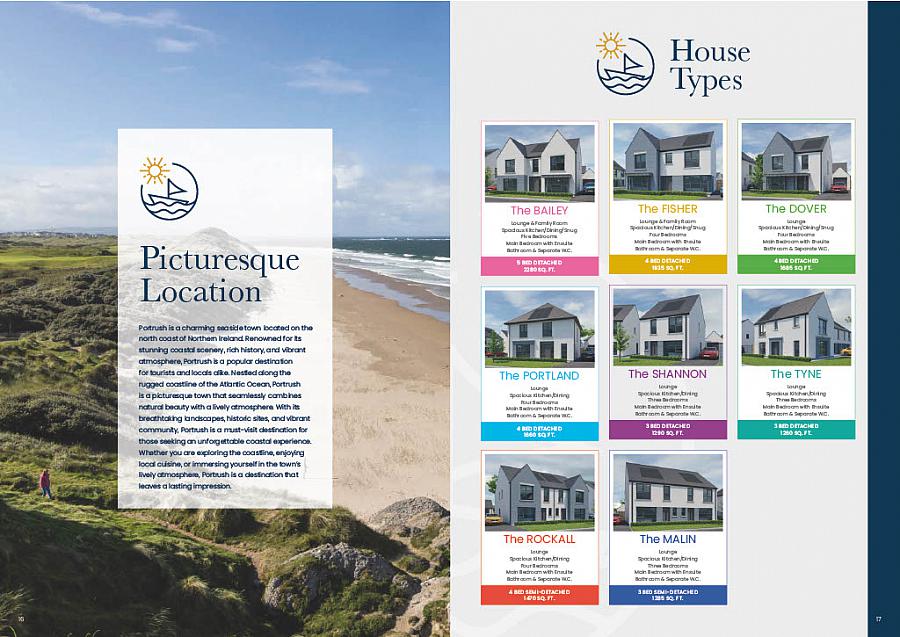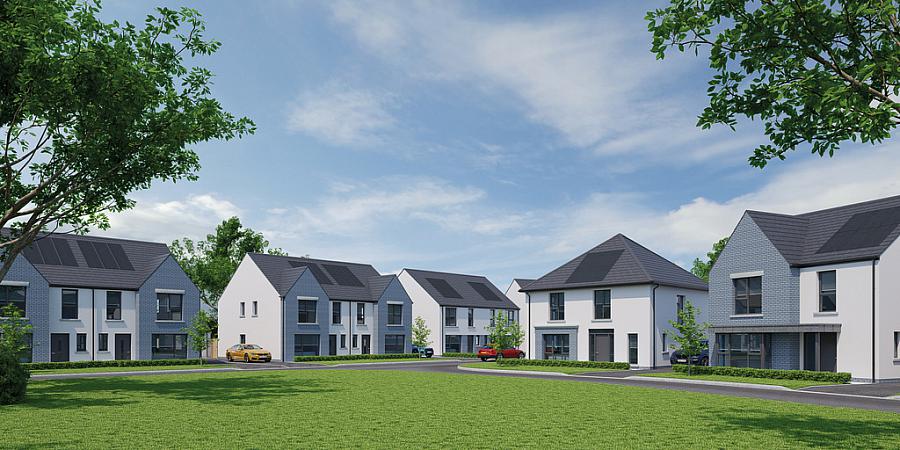Contact Agent

Contact Philip Tweedie & Company (Portstewart)
4 Bed Detached House
Site 6 Ballywillin Gardens
Portrush, BT 568
fixed price
£514,950
- Status For Sale
- Property Type Detached
- Bedrooms 4
- Receptions 2
- Bathrooms 2
-
Stamp Duty
Higher amount applies when purchasing as buy to let or as an additional property£15,748 / £41,495*
Key Features & Description
A-rated energy-efficient homes for lower running costs
Prestigious Ballywillin Road location in Portrush
Stylish layouts designed for modern living
High-quality turnkey specification throughout
Built by award-winning homebuilder Lotus Homes
10-year warranty for peace of mind
Description
The DoverDetached House with Detached Garage 4 Bedrooms 1,685 sq ftThe Dover offers stylish family living with four well-proportioned bedrooms, an open-plan ground floor layout, and a bright garden room that connects seamlessly to the outdoor space. With a detached garage and thoughtfully designed interiors, this home balances comfort and practicality.Located within Ballywillin Gardens, a prestigious new development on Ballywillin Road, Portrush, every home has been carefully crafted to deliver A-rated efficiency, lower running costs, and the high standard of finish for which Lotus Homes is renowned.GROUND FLOORLOUNGE:17'5" x 13'5"KITCHEN/ DINING/ SNUG:18'4" x 17'9"GARDEN ROOM:12'10" x 10'10"UTILITY:7'10" x 5'11"WC:8'6" x 3'11"FIRST FLOORBEDROOM 1:12'10" x 12'6"ENSUITE:7'3" x 3'11"BEDROOM 2:12'10" x 10'10"BEDROOM 3:11'2" x 10'10"BEDROOM 4:10'10" x 8'6"BATHROOM:9'2" x 6'3"EXTERNAL FEATURESGARAGE:18'4" x 9'6"
The DoverDetached House with Detached Garage 4 Bedrooms 1,685 sq ftThe Dover offers stylish family living with four well-proportioned bedrooms, an open-plan ground floor layout, and a bright garden room that connects seamlessly to the outdoor space. With a detached garage and thoughtfully designed interiors, this home balances comfort and practicality.Located within Ballywillin Gardens, a prestigious new development on Ballywillin Road, Portrush, every home has been carefully crafted to deliver A-rated efficiency, lower running costs, and the high standard of finish for which Lotus Homes is renowned.GROUND FLOORLOUNGE:17'5" x 13'5"KITCHEN/ DINING/ SNUG:18'4" x 17'9"GARDEN ROOM:12'10" x 10'10"UTILITY:7'10" x 5'11"WC:8'6" x 3'11"FIRST FLOORBEDROOM 1:12'10" x 12'6"ENSUITE:7'3" x 3'11"BEDROOM 2:12'10" x 10'10"BEDROOM 3:11'2" x 10'10"BEDROOM 4:10'10" x 8'6"BATHROOM:9'2" x 6'3"EXTERNAL FEATURESGARAGE:18'4" x 9'6"
Property Location

Mortgage Calculator
Contact Agent

Contact Philip Tweedie & Company (Portstewart)
Request More Information
Requesting Info about...
Site 6 Ballywillin Gardens, Portrush, BT 568
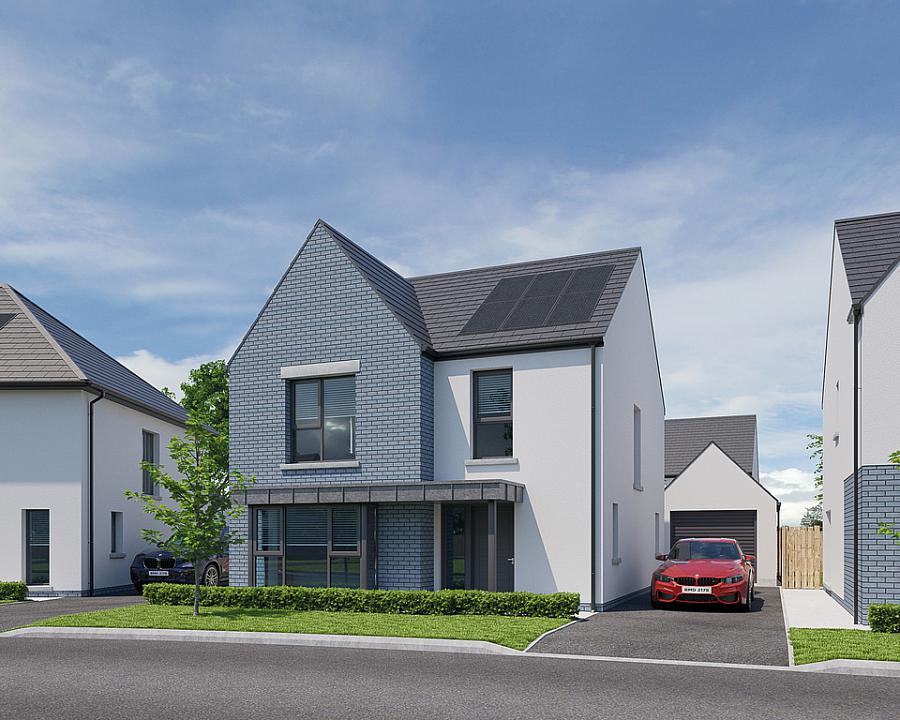
By registering your interest, you acknowledge our Privacy Policy

By registering your interest, you acknowledge our Privacy Policy






