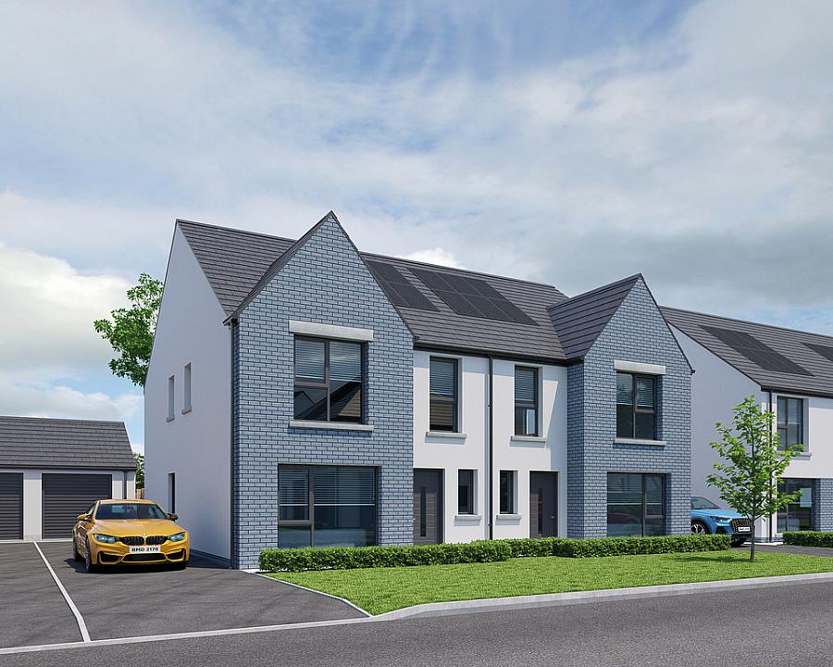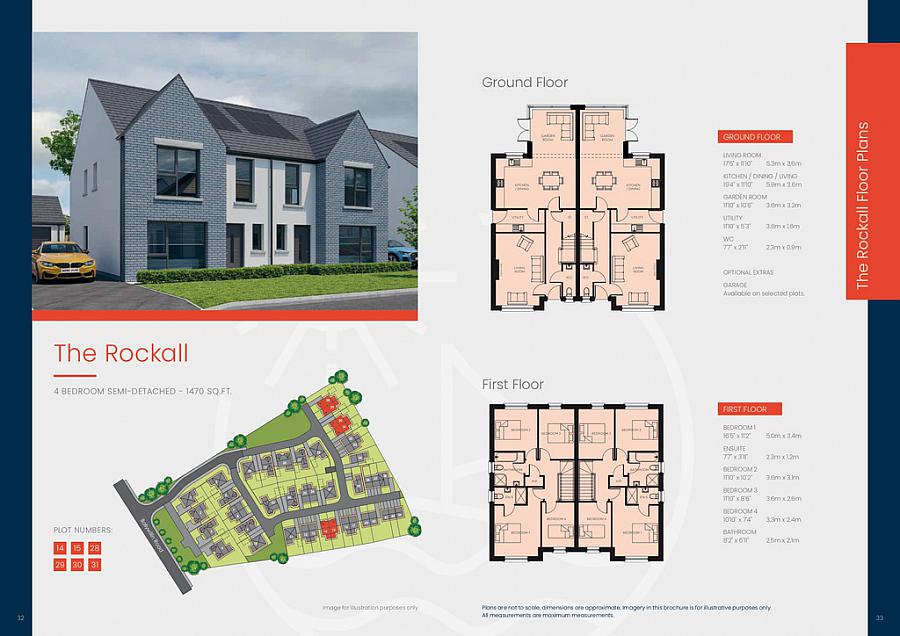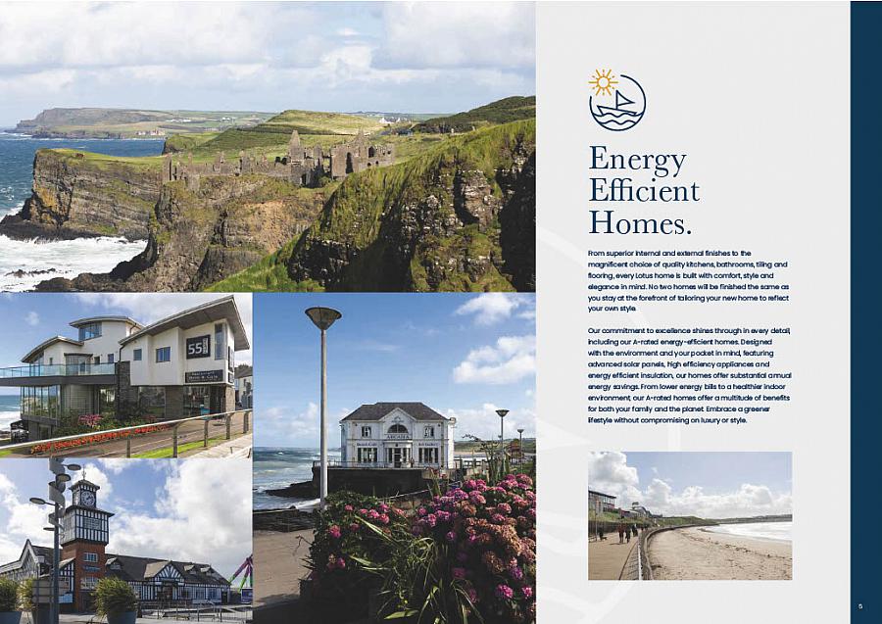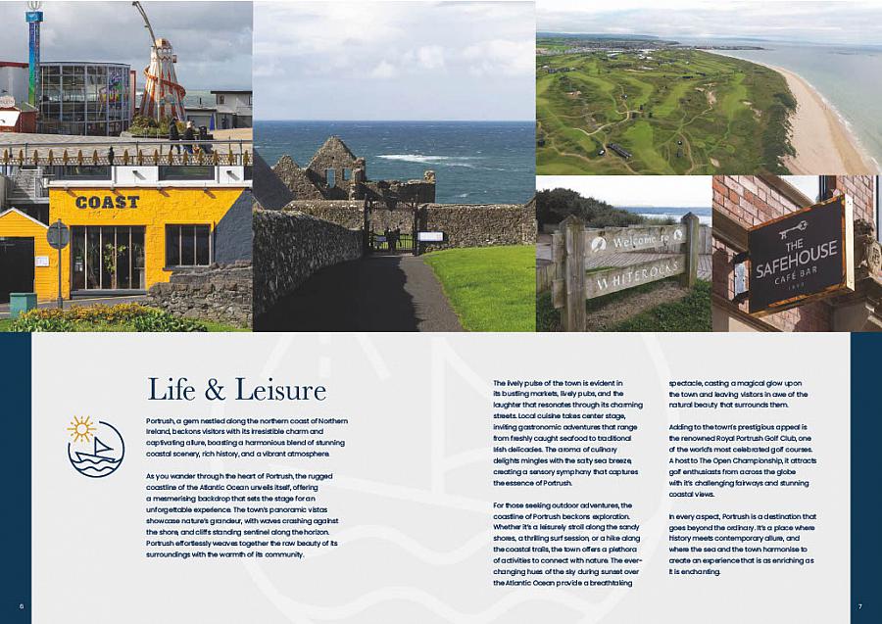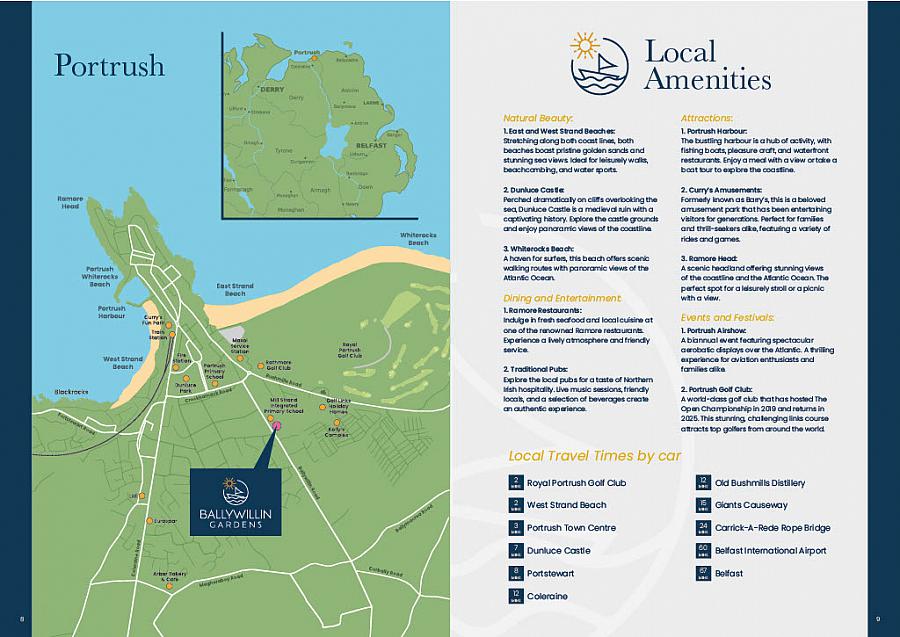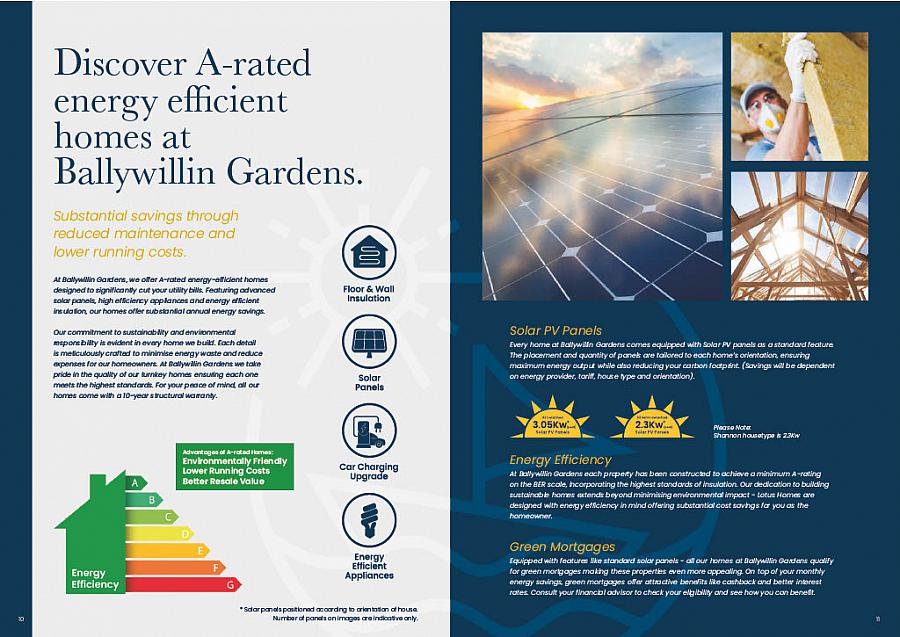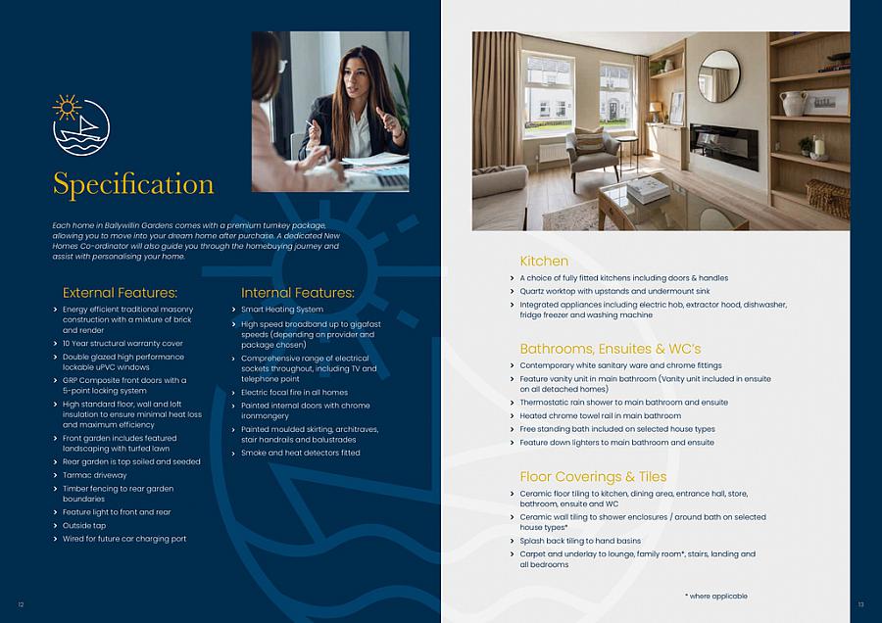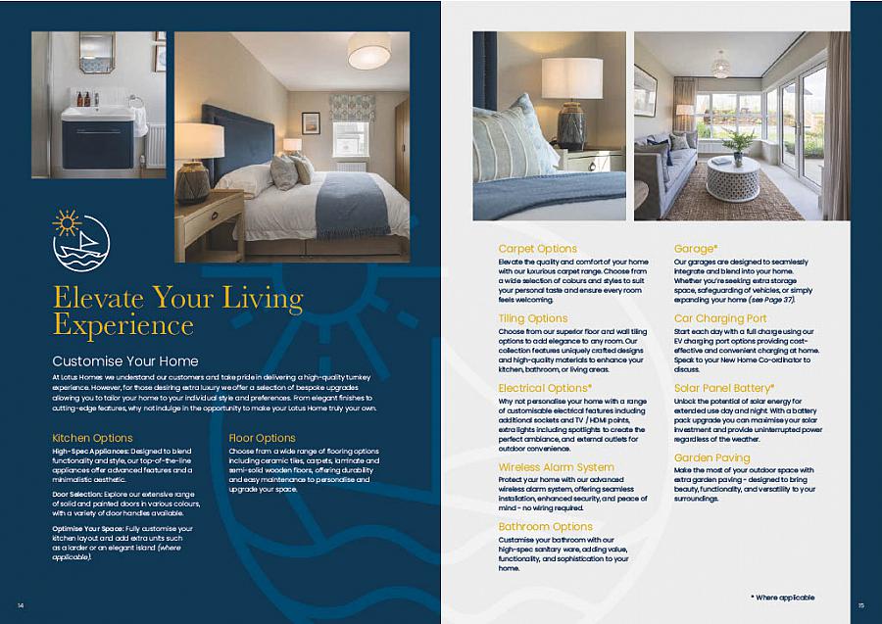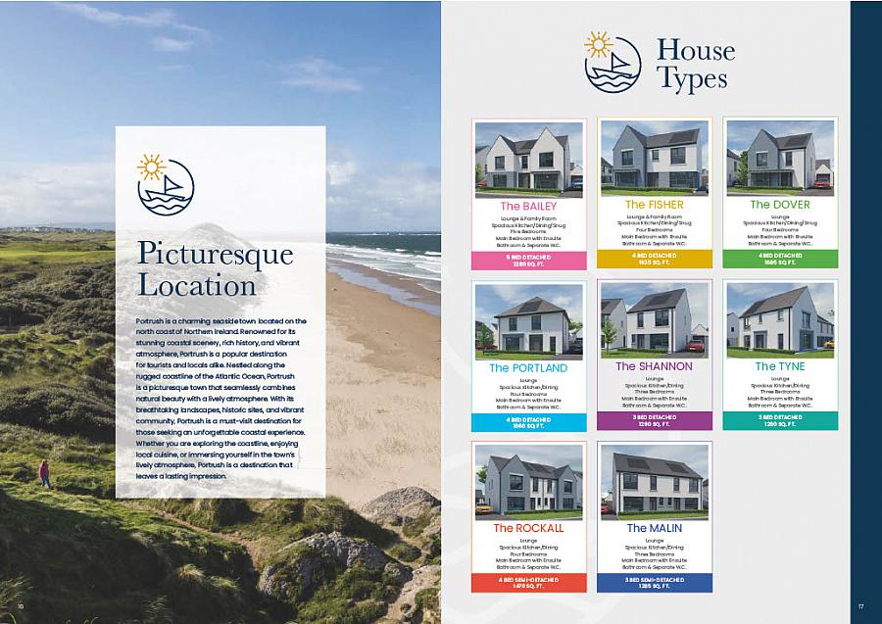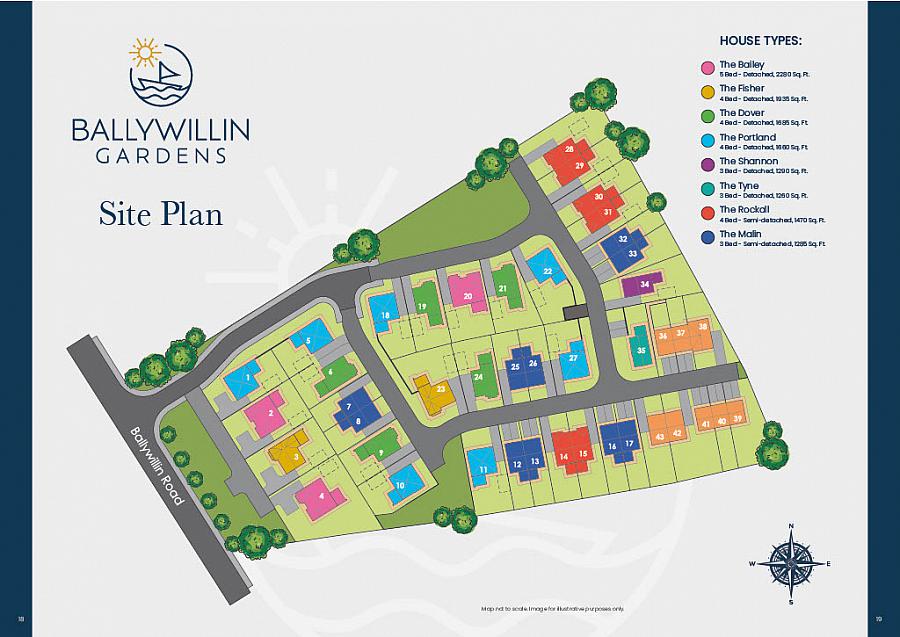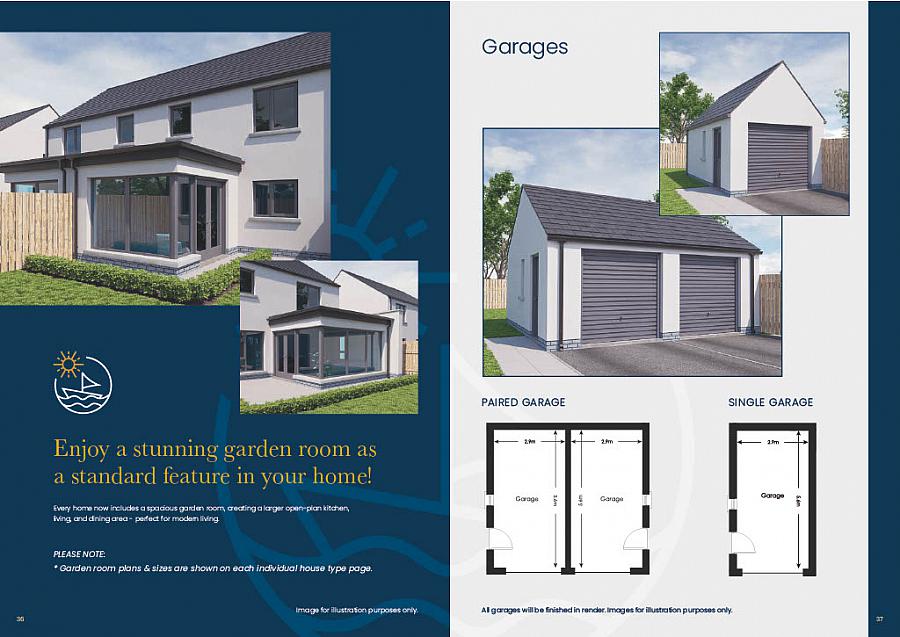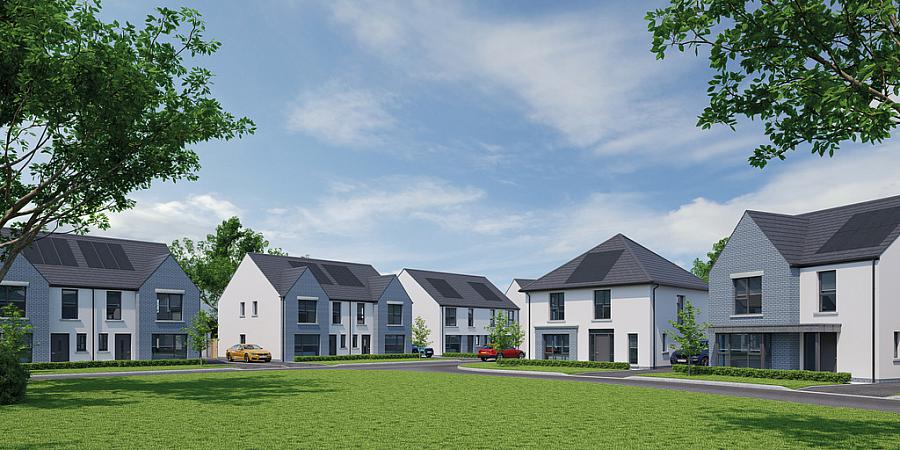Contact Agent

Contact Philip Tweedie & Company (Portstewart)
4 Bed Semi-Detached House
Site 30 Ballywillin Gardens Ballywillan Road
Portrush, BT 568
fixed price
£394,950
- Status For Sale
- Property Type Semi-Detached
- Bedrooms 4
- Receptions 2
- Bathrooms 2
-
Stamp Duty
Higher amount applies when purchasing as buy to let or as an additional property£9,748 / £29,495*
Description
The Rockall
Semi-Detached House 4 Bedrooms 1,470 sq ft
The Rockall is a spacious four-bedroom semi-detached home designed for modern family living. Featuring an open-plan kitchen and dining area, a bright garden room, and a generous living room, it provides flexible space for both daily life and entertaining.
Located within Ballywillin Gardens, a prestigious new development on Ballywillin Road, Portrush, every home has been crafted to deliver A-rated efficiency, lower running costs, and the high standard of finish for which Lotus Homes is renowned.
Ground Floor
Living Room 5.30m x 3.60m (17'5" x 11'10")
Kitchen / Dining 5.90m x 3.60m (19'4" x 11'10")
Garden Room 3.60m x 3.20m (11'10" x 10'6")
Utility 3.60m x 1.60m (11'10" x 5'3")
WC 2.30m x 0.90m (7'7" x 2'11")
First Floor
Bedroom 1 5.00m x 3.40m (16'5" x 11'2")
Ensuite 2.30m x 1.20m (7'7" x 3'11")
Bedroom 2 3.60m x 3.10m (11'10" x 10'2")
Bedroom 3 3.60m x 2.60m (11'10" x 8'6")
Bedroom 4 3.30m x 2.40m (10'10" x 7'10")
Bathroom 2.50m x 2.10m (8'2" x 6'11")
GROUND FLOOR
LIVING ROOM
17'5" x 11'10"
KITCHEN / DINING
19'4" x 11'10"
GARDEN ROOM
11'10" x 10'6"
UTILITY
11'10" x 5'3"
WC
7'7" x 2'11"
FIRST FLOOR
BEDROOM 1
16'5" x 11'2"
ENSUITE
7'7" x 3'11"
BEDROOM 2
11'10" x 10'2"
BEDROOM 3
11'10" x 8'6"
BEDROOM 4
10'10" x 7'10"
BATHROOM
8'2" x 6'11"
Semi-Detached House 4 Bedrooms 1,470 sq ft
The Rockall is a spacious four-bedroom semi-detached home designed for modern family living. Featuring an open-plan kitchen and dining area, a bright garden room, and a generous living room, it provides flexible space for both daily life and entertaining.
Located within Ballywillin Gardens, a prestigious new development on Ballywillin Road, Portrush, every home has been crafted to deliver A-rated efficiency, lower running costs, and the high standard of finish for which Lotus Homes is renowned.
Ground Floor
Living Room 5.30m x 3.60m (17'5" x 11'10")
Kitchen / Dining 5.90m x 3.60m (19'4" x 11'10")
Garden Room 3.60m x 3.20m (11'10" x 10'6")
Utility 3.60m x 1.60m (11'10" x 5'3")
WC 2.30m x 0.90m (7'7" x 2'11")
First Floor
Bedroom 1 5.00m x 3.40m (16'5" x 11'2")
Ensuite 2.30m x 1.20m (7'7" x 3'11")
Bedroom 2 3.60m x 3.10m (11'10" x 10'2")
Bedroom 3 3.60m x 2.60m (11'10" x 8'6")
Bedroom 4 3.30m x 2.40m (10'10" x 7'10")
Bathroom 2.50m x 2.10m (8'2" x 6'11")
GROUND FLOOR
LIVING ROOM
17'5" x 11'10"
KITCHEN / DINING
19'4" x 11'10"
GARDEN ROOM
11'10" x 10'6"
UTILITY
11'10" x 5'3"
WC
7'7" x 2'11"
FIRST FLOOR
BEDROOM 1
16'5" x 11'2"
ENSUITE
7'7" x 3'11"
BEDROOM 2
11'10" x 10'2"
BEDROOM 3
11'10" x 8'6"
BEDROOM 4
10'10" x 7'10"
BATHROOM
8'2" x 6'11"
Property Location

Mortgage Calculator
Contact Agent

Contact Philip Tweedie & Company (Portstewart)
Request More Information
Requesting Info about...
Site 30 Ballywillin Gardens Ballywillan Road, Portrush, BT 568
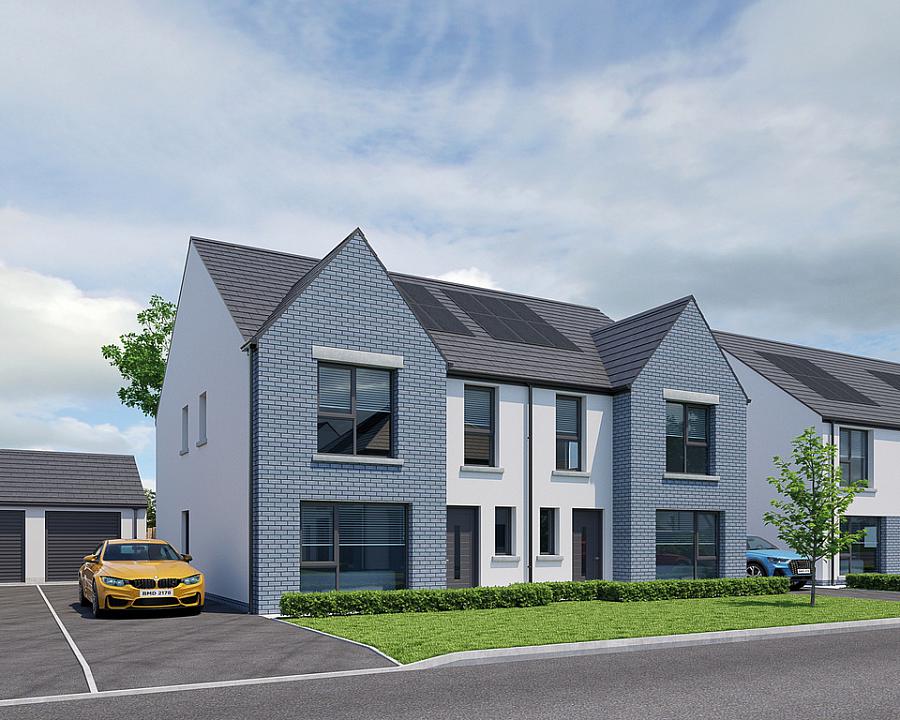
By registering your interest, you acknowledge our Privacy Policy

By registering your interest, you acknowledge our Privacy Policy

