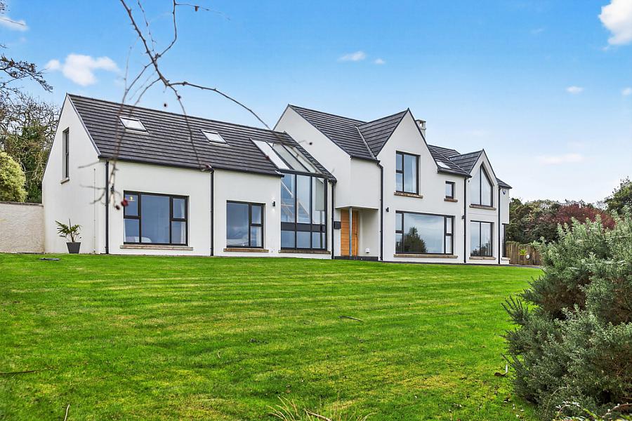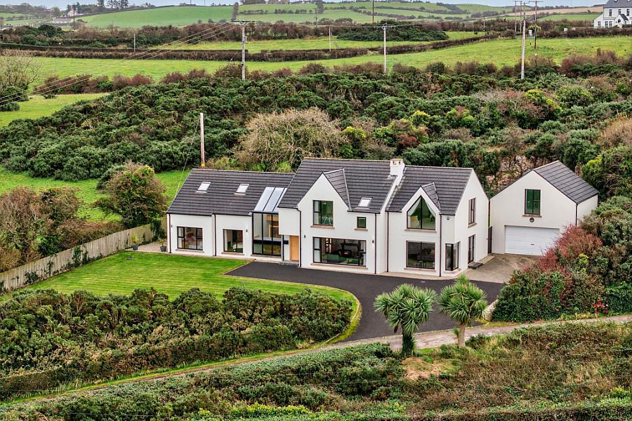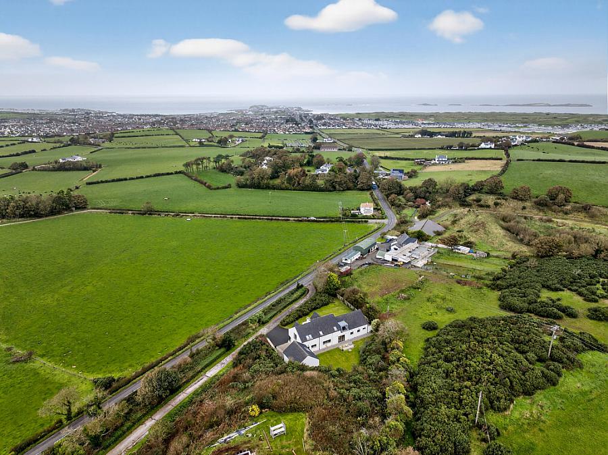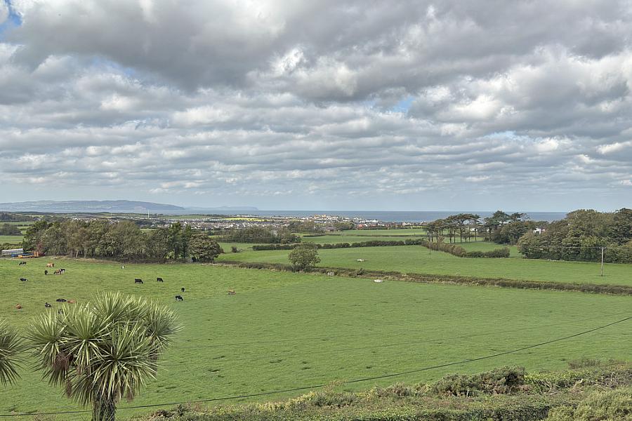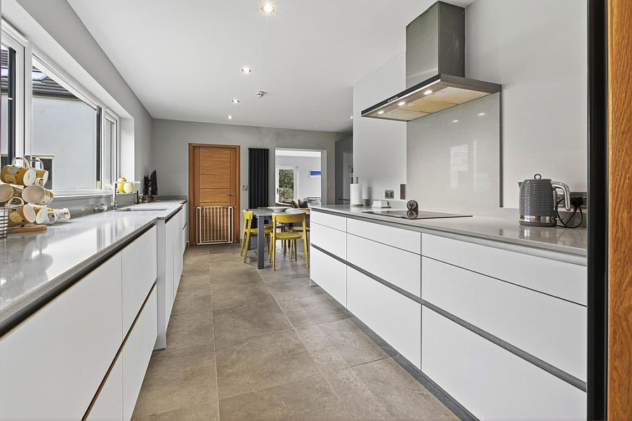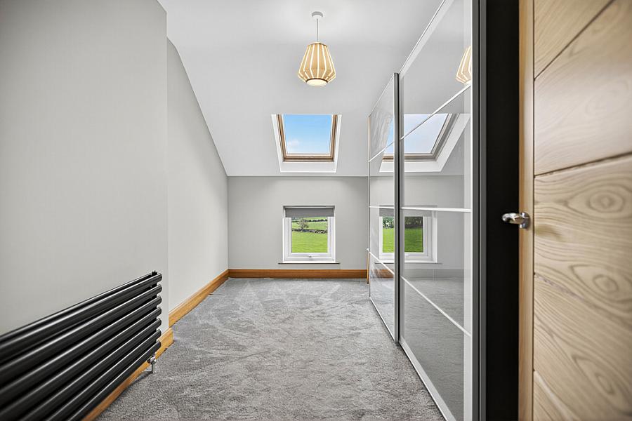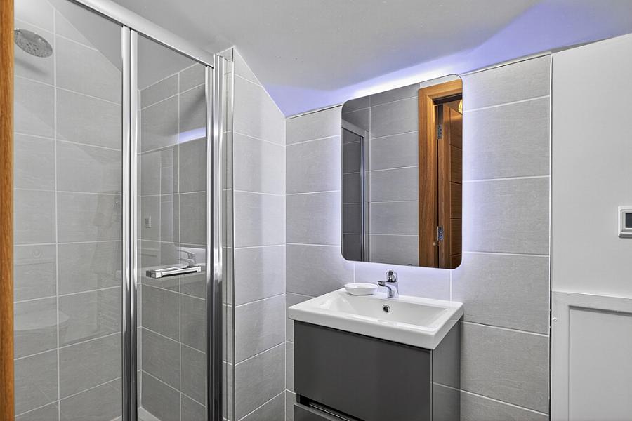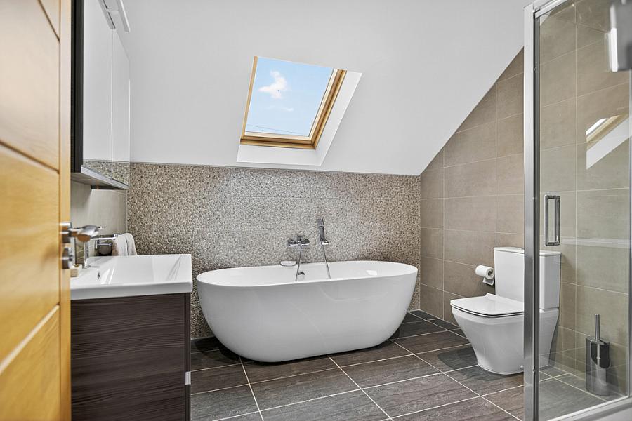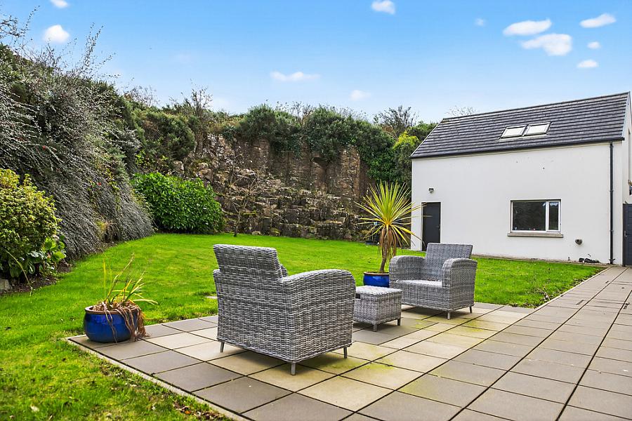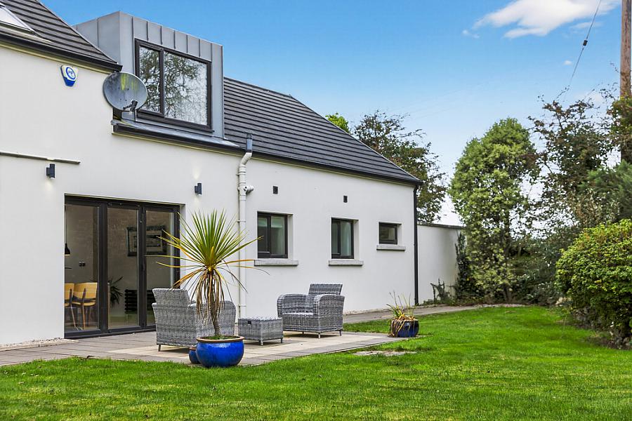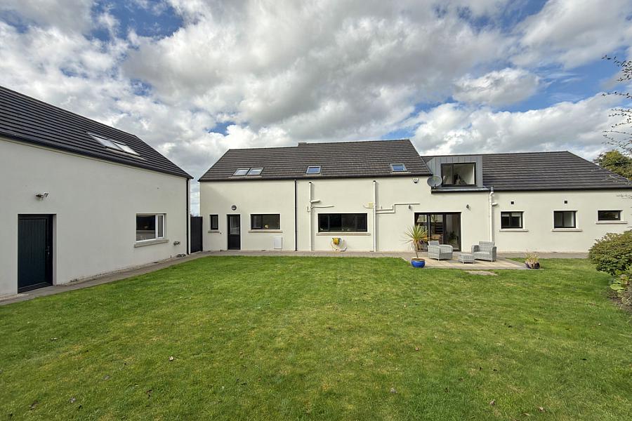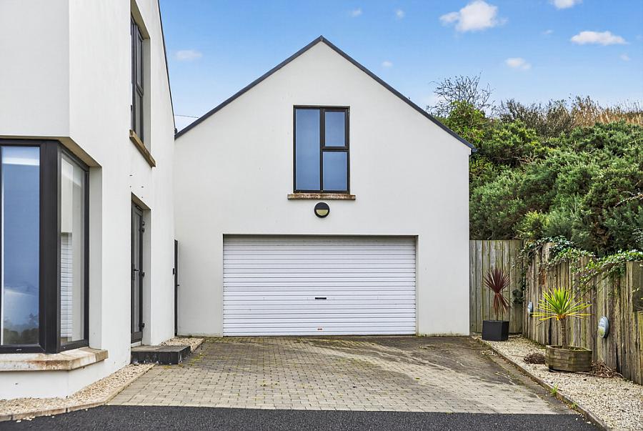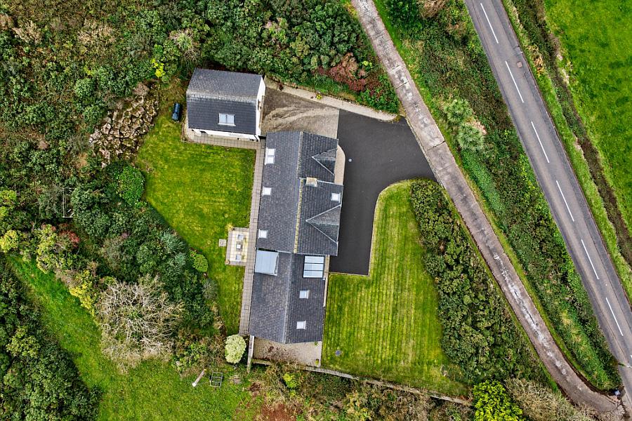Contact Agent

Contact Philip Tweedie & Company (Portstewart)
5 Bed Detached House
97 Gateside Road
Portrush, BT56 8NP
offers over
£735,000
- Status Sale Agreed
- Property Type Detached
- Bedrooms 5
- Receptions 3
- Bathrooms 5
- Heating Zoned oil-fired central heating and uPVC double glazing.
-
Stamp Duty
Higher amount applies when purchasing as buy to let or as an additional property£26,750 / £63,500*
Key Features & Description
Stunning views overlooking the countryside towards Portrush and Donegal.
Private south-facing rear garden with patio area.
Tarmac driveway with parking for several cars.
Detached garage with loft and electric roller door.
Zoned oil-fired central heating and uPVC double glazing.
Description
Extending to around 3,625 sq ft, this impressive detached home combines contemporary design with timeless comfort. Enjoying panoramic coastal views across the countryside towards Portrush and the Donegal headlands, it occupies a prime position on the edge of town, close to beaches, attractions and everyday amenities.
The accommodation includes a spacious reception hall, modern kitchen and multiple living areas, together with five well-proportioned bedrooms, several en-suite. Outside, a detached garage with loft room offers further flexibility, while the south-facing garden and patio create a private setting for outdoor living.
Finished to a high standard, with quality fixtures throughout, this home is perfect for buyers seeking luxury, space and convenience in one of the North Coast's most vibrant and sought-after locations.
RECEPTION HALL
16'0" x 13'8"
Welcoming entrance with an open staircase; dining area with bi-fold doors leading to the rear garden; cloaks cupboard; wood-effect tiled floor; recessed lighting.
KITCHEN
14'3" x 19'0"
Modern fitted units with quartz work surfaces and recessed sink; Siemens appliances including hob with extractor, twin ovens, full-height fridge, and integrated dishwasher; tiled floor; recessed lighting; space for dining; open to living area.
LIVING ROOM
16'11" x 15'9"
Coastal views across the countryside; tiled floor; patio doors to the side.
UTILITY ROOM
6'6" x 8'8"
Laminate work surface; space for under-counter appliances; plumbed for washing machine; vinyl floor; door to the rear.
LOUNGE
12'7" x 18'11"
Coastal views to the front; contemporary gas fire set on raised granite hearth; recessed lighting.
BEDROOM 2
14'10" x 10'8"
Double bedroom with views to the front.
ENSUITE
9'3" x 5'7"
Tiled shower cubicle with electric shower; toilet; wash hand basin; backlit mirror; towel radiator; recessed lighting.
DRESSING ROOM
9'3" x 6'11"
BEDROOM 5
10'10" x 9'9"
Double bedroom with views to the front.
BATHROOM
9'3" x 10'0"
Panel bath with shower attachment; toilet; vanity unit with wash hand basin; wall-mounted mirror; tiled floor; part-tiled walls; recessed lighting.
FIRST FLOOR
LANDING
15'5" x 9'9"
Spacious open landing with study or reading area; countryside and coastal views to the front; storage cupboard; recessed lighting.
PRINCIPAL BEDROOM
23'8" x 15'11"
Generous suite with space for a seating area and feature window enjoying views towards Portrush and Donegal.
ENSUITE
9'0" x 9'1"
Tiled shower cubicle; toilet; wall-mounted vanity unit with wash hand basin; smart mirror; chrome towel radiator; tiled floor and walls.
DRESSING ROOM
12'6" x 8'2"
Loft access via Slingsby ladder.
BEDROOM 3
13'1" x 11'5"
Double bedroom to the side.
ENSUITE
3'9" x 9'9"
Tiled shower cubicle; toilet; wall-mounted vanity unit with wash hand basin; backlit mirror; chrome towel radiator; tiled floor; part-tiled walls.
DRESSING ROOM
4'5" x 9'10"
BEDROOM 4
12'6" x 15'7"
Double bedroom with views to the front.
EXTERIOR
DETACHED GARAGE WITH LOFT ROOM
18'4" x 19'9"
Electric roller door, oil boiler, concrete floor, power and light.
Loft space above: 5.63 m x 6.03 m (18'6" x 19'9"), partially finished, with views to the front.
OUTSIDE FEATURES
- Fully enclosed south-facing rear garden with patio area.
- Tarmac and paviour brick driveway with parking for several cars.
- Detached garage with loft room.
- Front garden in lawn.
- External lighting; outside tap.
Extending to around 3,625 sq ft, this impressive detached home combines contemporary design with timeless comfort. Enjoying panoramic coastal views across the countryside towards Portrush and the Donegal headlands, it occupies a prime position on the edge of town, close to beaches, attractions and everyday amenities.
The accommodation includes a spacious reception hall, modern kitchen and multiple living areas, together with five well-proportioned bedrooms, several en-suite. Outside, a detached garage with loft room offers further flexibility, while the south-facing garden and patio create a private setting for outdoor living.
Finished to a high standard, with quality fixtures throughout, this home is perfect for buyers seeking luxury, space and convenience in one of the North Coast's most vibrant and sought-after locations.
RECEPTION HALL
16'0" x 13'8"
Welcoming entrance with an open staircase; dining area with bi-fold doors leading to the rear garden; cloaks cupboard; wood-effect tiled floor; recessed lighting.
KITCHEN
14'3" x 19'0"
Modern fitted units with quartz work surfaces and recessed sink; Siemens appliances including hob with extractor, twin ovens, full-height fridge, and integrated dishwasher; tiled floor; recessed lighting; space for dining; open to living area.
LIVING ROOM
16'11" x 15'9"
Coastal views across the countryside; tiled floor; patio doors to the side.
UTILITY ROOM
6'6" x 8'8"
Laminate work surface; space for under-counter appliances; plumbed for washing machine; vinyl floor; door to the rear.
LOUNGE
12'7" x 18'11"
Coastal views to the front; contemporary gas fire set on raised granite hearth; recessed lighting.
BEDROOM 2
14'10" x 10'8"
Double bedroom with views to the front.
ENSUITE
9'3" x 5'7"
Tiled shower cubicle with electric shower; toilet; wash hand basin; backlit mirror; towel radiator; recessed lighting.
DRESSING ROOM
9'3" x 6'11"
BEDROOM 5
10'10" x 9'9"
Double bedroom with views to the front.
BATHROOM
9'3" x 10'0"
Panel bath with shower attachment; toilet; vanity unit with wash hand basin; wall-mounted mirror; tiled floor; part-tiled walls; recessed lighting.
FIRST FLOOR
LANDING
15'5" x 9'9"
Spacious open landing with study or reading area; countryside and coastal views to the front; storage cupboard; recessed lighting.
PRINCIPAL BEDROOM
23'8" x 15'11"
Generous suite with space for a seating area and feature window enjoying views towards Portrush and Donegal.
ENSUITE
9'0" x 9'1"
Tiled shower cubicle; toilet; wall-mounted vanity unit with wash hand basin; smart mirror; chrome towel radiator; tiled floor and walls.
DRESSING ROOM
12'6" x 8'2"
Loft access via Slingsby ladder.
BEDROOM 3
13'1" x 11'5"
Double bedroom to the side.
ENSUITE
3'9" x 9'9"
Tiled shower cubicle; toilet; wall-mounted vanity unit with wash hand basin; backlit mirror; chrome towel radiator; tiled floor; part-tiled walls.
DRESSING ROOM
4'5" x 9'10"
BEDROOM 4
12'6" x 15'7"
Double bedroom with views to the front.
EXTERIOR
DETACHED GARAGE WITH LOFT ROOM
18'4" x 19'9"
Electric roller door, oil boiler, concrete floor, power and light.
Loft space above: 5.63 m x 6.03 m (18'6" x 19'9"), partially finished, with views to the front.
OUTSIDE FEATURES
- Fully enclosed south-facing rear garden with patio area.
- Tarmac and paviour brick driveway with parking for several cars.
- Detached garage with loft room.
- Front garden in lawn.
- External lighting; outside tap.
Broadband Speed Availability
Potential Speeds for 97 Gateside Road
Max Download
66
Mbps
Max Upload
16
MbpsThe speeds indicated represent the maximum estimated fixed-line speeds as predicted by Ofcom. Please note that these are estimates, and actual service availability and speeds may differ.
Property Location

Mortgage Calculator
Contact Agent

Contact Philip Tweedie & Company (Portstewart)
Request More Information
Requesting Info about...
97 Gateside Road, Portrush, BT56 8NP
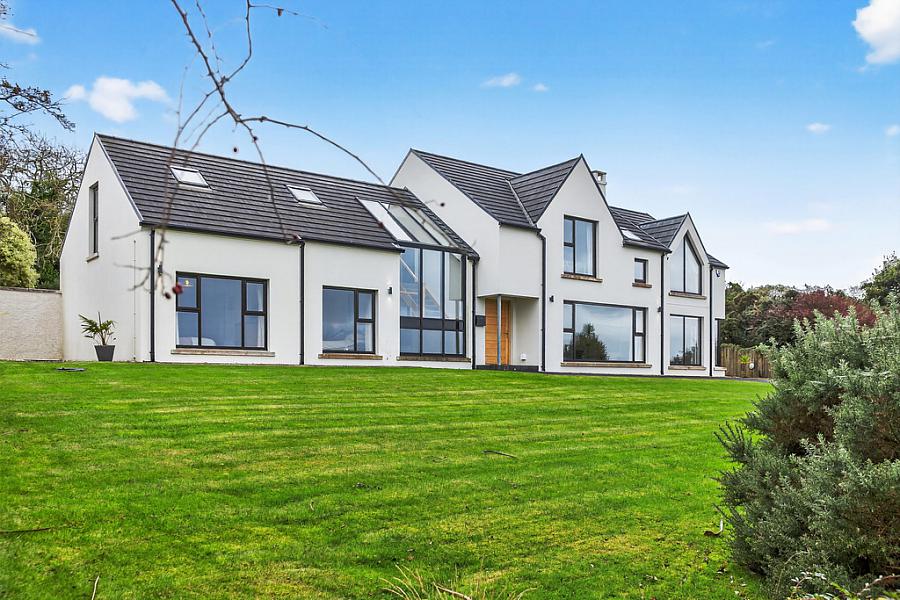
By registering your interest, you acknowledge our Privacy Policy

By registering your interest, you acknowledge our Privacy Policy

