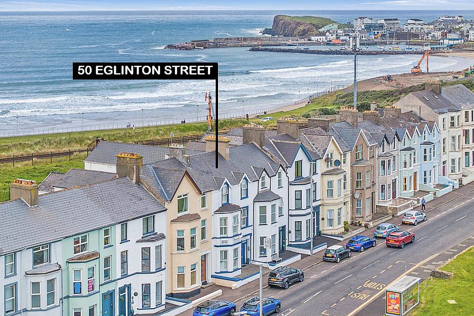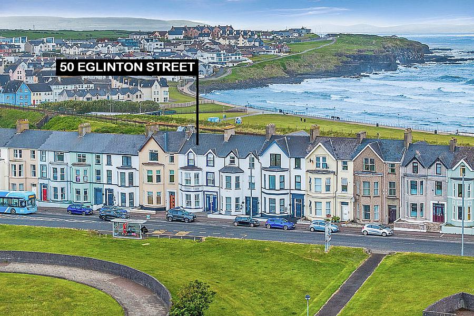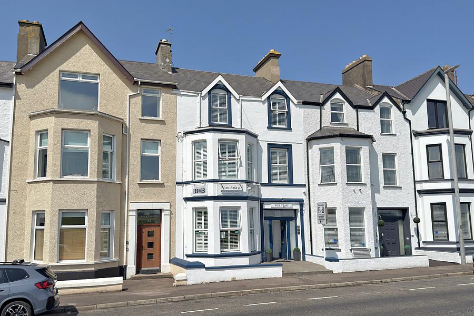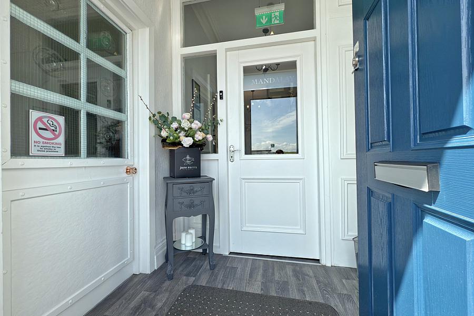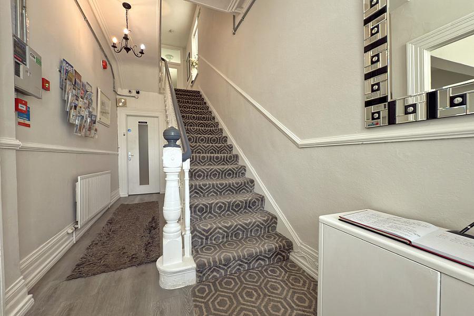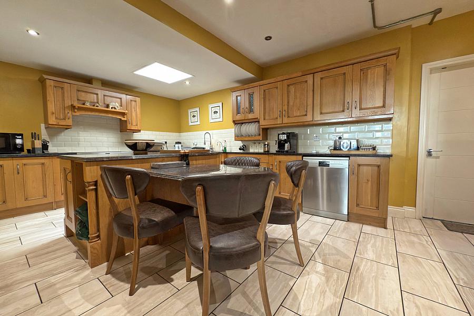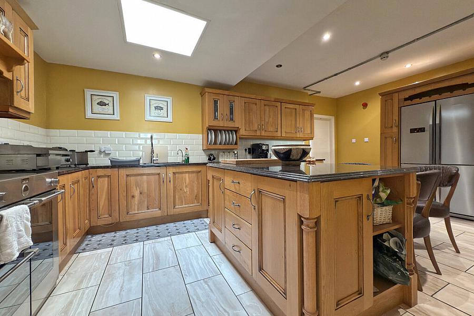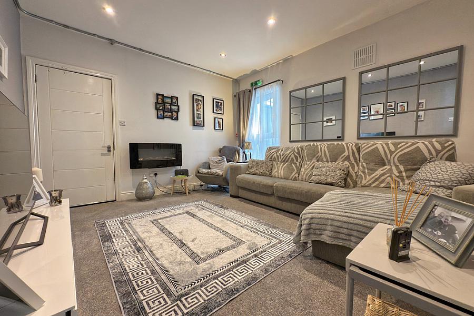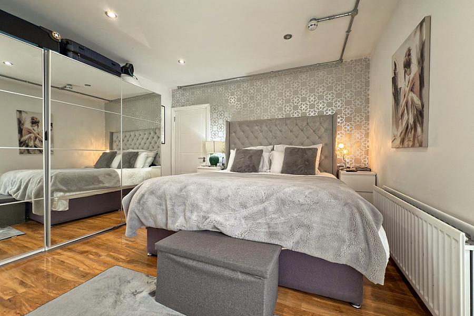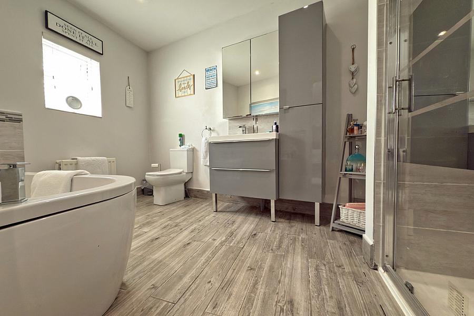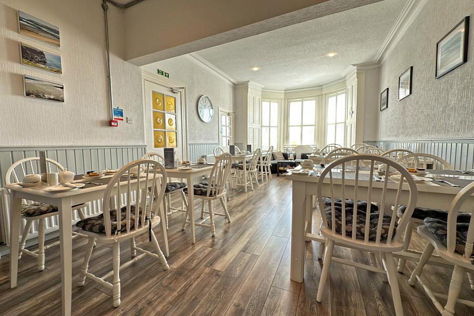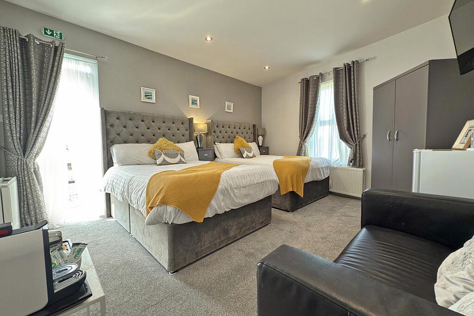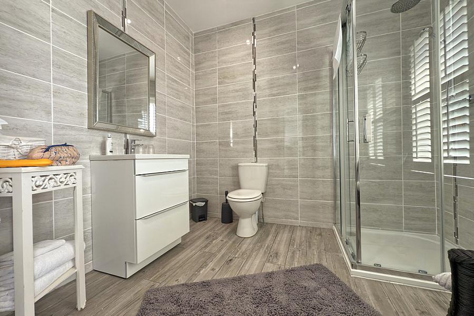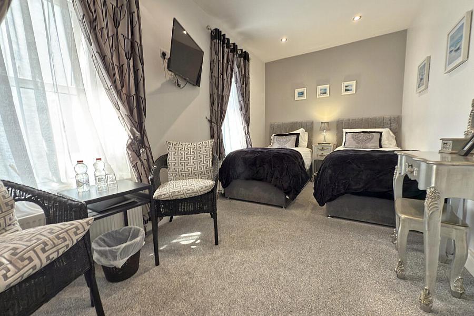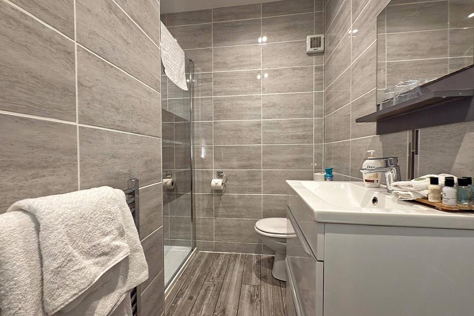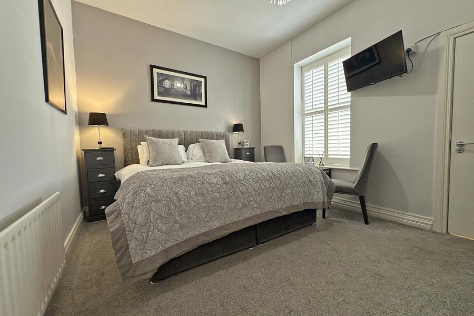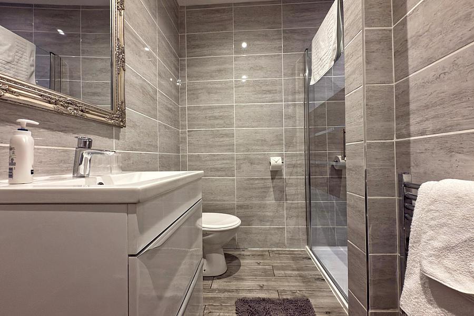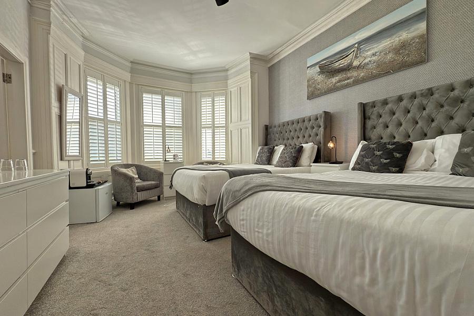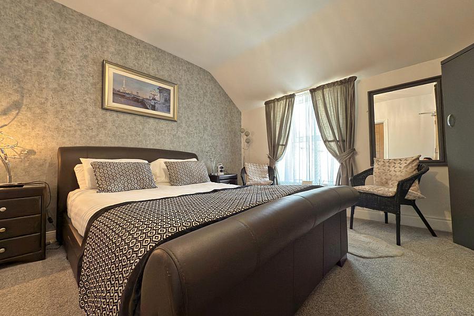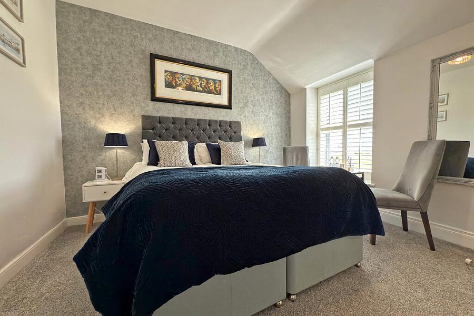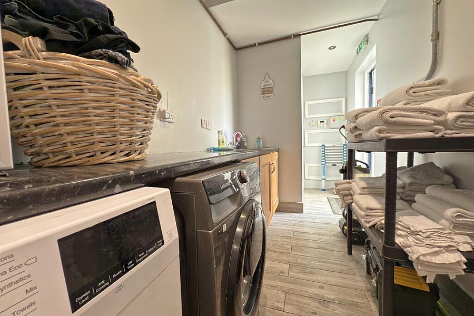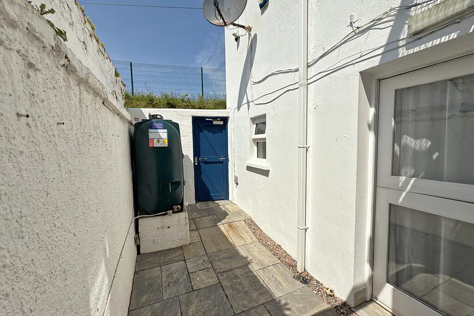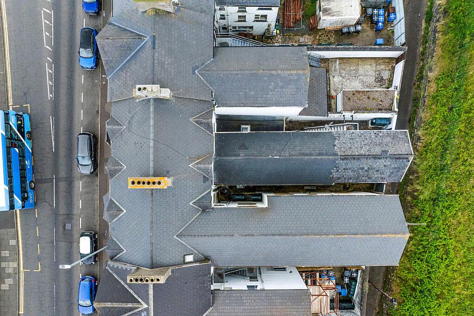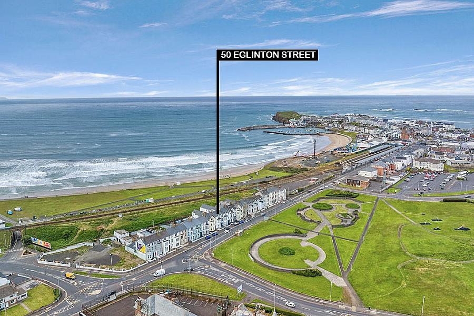Contact Agent

Contact Philip Tweedie & Company (Portstewart)
7 Bed Townhouse
50 Eglinton Street
Portrush, BT56 8DY
offers over
£495,000
- Status For Sale
- Property Type Townhouse
- Bedrooms 7
- Receptions 2
- Bathrooms 7
- Heating Oil fired central heating.
-
Stamp Duty
Higher amount applies when purchasing as buy to let or as an additional property£14,750 / £39,500*
Key Features & Description
Oil fired central heating.
Double glazing in uPVC frames.
Currently operated as a 6 bedroom B&B with private owners accommodation.
Potential to reconfigure as a spacious family home or holiday home.
Description
Situated in a superb location within walking distance of the town centre, West Strand beach and Royal Portrush Golf Club this traditional three storey townhouse offers a rare combination of charm, space and flexibility.Immaculately presented, the property is currently run as a successful bed & breakfast, featuring six well appointed en-suite guest bedrooms and a private owner's apartment to the rear. Its generous layout and versatile design also make it ideal for reconfiguration into a spacious family home or a stylish holiday retreat in this ever popular coastal town.Whether you're seeking a ready-made hospitality business or a beautifully finished residence by the sea, this exceptional property presents an outstanding opportunity in one of the North Coast's most desirable locations.ENTRANCE PORCH5'0" x 6'5"Laminate floor; door to the hall & dining room.HALLWAYLaminate floor; under stairs storage.DINING ROOM23'9" x 13'0"Bay window to the front; serving counter; laminate floor.KITCHEN13'7" x 20'2"Range of solid oak fitted units; laminate work surfaces; recessed sink & drainer with spray head attachment; space for range style cooker & American style fridge freezer; plumbed for dishwasher; island with fitted dining table; separate wash hand basin; recessed lighting; wood effect tiled floor.REAR HALLWAYUTILITY ROOM5'8" x 15'3"Range of fitted units; laminate work surfaces; stainless steel sink & drainer; plumbed for washing machine; space for dryer; separate WC to include toilet & wash hand basin; recessed lighting; wood effect tiled floor; door to the rear.LIVING ROOM12'10" x 11'9"Wall mounted electric fire; Dutch door leading to the rear.PRINCIPLE BEDROOM13'1" x 12'7"Double bedroom to the rear; solid wood floor; recessed lighting; Dutch door leading to the rear.PRINCIPLE BATHROOM7'7" x 12'9"Spa bath; large tiled shower cubicle; toilet; vanity unit with wash hand basin; chrome towel radiator; motion activated recessed lights; wood effect tiled floor.FIRST FLOORBEDROOM 115'0" x 12'8"Double bedroom to the rear; door leading to the fire escape.ENSUITE7'6" x 8'10"Tiled shower cubicle; toilet; vanity unit with wash hand basin; chrome towel radiator; tiled walls; wood effect tiled floor; recessed lighting.BEDROOM 217'6" x 8'1"Double bedroom to the side.ENSUITE7'1" x 7'2"Tiled shower cubicle; toilet; vanity unit with wash hand basin; chrome towel radiator; tiled walls; wood effect tiled floor; recessed lighting.BEDROOM 310'9" x 13'1"Double to the side.ENSUITE7'10" x 5'1"Steps leading down to a tiled shower cubicle; toilet; vanity unit with wash hand basin; chrome towel radiator; wood effect tiled floor; recessed lighting.BEDROOM 417'3" x 12'3"Double bedroom with bay window to the front.ENSUITE10'0" x 7'7"Tiled shower cubicle; toilet; vanity unit with wash hand basin; wood effect tiled floor; recessed lighting.SECOND FLOORBEDROOM 511'11" x 13'1"Double bedroom to the rear.ENSUITE5'7" x 8'6"Tiled shower cubicle; toilet; vanity unit with wash hand basin; wood effect tiled floor.BEDROOM 611'5" x 11'4"Double bedroom to the front.ENSUITE5'7" x 8'6"Tiled shower cubicle; toilet; vanity unit with wash hand basin; towel radiator; wood effect tiled floor.EXTERIOROUTSIDE FEATURES- Paved patio area to the front. - Fully enclosed concrete yard with pedestrian access to the rear lane.- Outside light & tap.
Situated in a superb location within walking distance of the town centre, West Strand beach and Royal Portrush Golf Club this traditional three storey townhouse offers a rare combination of charm, space and flexibility.Immaculately presented, the property is currently run as a successful bed & breakfast, featuring six well appointed en-suite guest bedrooms and a private owner's apartment to the rear. Its generous layout and versatile design also make it ideal for reconfiguration into a spacious family home or a stylish holiday retreat in this ever popular coastal town.Whether you're seeking a ready-made hospitality business or a beautifully finished residence by the sea, this exceptional property presents an outstanding opportunity in one of the North Coast's most desirable locations.ENTRANCE PORCH5'0" x 6'5"Laminate floor; door to the hall & dining room.HALLWAYLaminate floor; under stairs storage.DINING ROOM23'9" x 13'0"Bay window to the front; serving counter; laminate floor.KITCHEN13'7" x 20'2"Range of solid oak fitted units; laminate work surfaces; recessed sink & drainer with spray head attachment; space for range style cooker & American style fridge freezer; plumbed for dishwasher; island with fitted dining table; separate wash hand basin; recessed lighting; wood effect tiled floor.REAR HALLWAYUTILITY ROOM5'8" x 15'3"Range of fitted units; laminate work surfaces; stainless steel sink & drainer; plumbed for washing machine; space for dryer; separate WC to include toilet & wash hand basin; recessed lighting; wood effect tiled floor; door to the rear.LIVING ROOM12'10" x 11'9"Wall mounted electric fire; Dutch door leading to the rear.PRINCIPLE BEDROOM13'1" x 12'7"Double bedroom to the rear; solid wood floor; recessed lighting; Dutch door leading to the rear.PRINCIPLE BATHROOM7'7" x 12'9"Spa bath; large tiled shower cubicle; toilet; vanity unit with wash hand basin; chrome towel radiator; motion activated recessed lights; wood effect tiled floor.FIRST FLOORBEDROOM 115'0" x 12'8"Double bedroom to the rear; door leading to the fire escape.ENSUITE7'6" x 8'10"Tiled shower cubicle; toilet; vanity unit with wash hand basin; chrome towel radiator; tiled walls; wood effect tiled floor; recessed lighting.BEDROOM 217'6" x 8'1"Double bedroom to the side.ENSUITE7'1" x 7'2"Tiled shower cubicle; toilet; vanity unit with wash hand basin; chrome towel radiator; tiled walls; wood effect tiled floor; recessed lighting.BEDROOM 310'9" x 13'1"Double to the side.ENSUITE7'10" x 5'1"Steps leading down to a tiled shower cubicle; toilet; vanity unit with wash hand basin; chrome towel radiator; wood effect tiled floor; recessed lighting.BEDROOM 417'3" x 12'3"Double bedroom with bay window to the front.ENSUITE10'0" x 7'7"Tiled shower cubicle; toilet; vanity unit with wash hand basin; wood effect tiled floor; recessed lighting.SECOND FLOORBEDROOM 511'11" x 13'1"Double bedroom to the rear.ENSUITE5'7" x 8'6"Tiled shower cubicle; toilet; vanity unit with wash hand basin; wood effect tiled floor.BEDROOM 611'5" x 11'4"Double bedroom to the front.ENSUITE5'7" x 8'6"Tiled shower cubicle; toilet; vanity unit with wash hand basin; towel radiator; wood effect tiled floor.EXTERIOROUTSIDE FEATURES- Paved patio area to the front. - Fully enclosed concrete yard with pedestrian access to the rear lane.- Outside light & tap.
Broadband Speed Availability
Potential Speeds for 50 Eglinton Street
Max Download
10000
Mbps
Max Upload
10000
MbpsThe speeds indicated represent the maximum estimated fixed-line speeds as predicted by Ofcom. Please note that these are estimates, and actual service availability and speeds may differ.
Property Location

Mortgage Calculator
Contact Agent

Contact Philip Tweedie & Company (Portstewart)
Request More Information
Requesting Info about...
50 Eglinton Street, Portrush, BT56 8DY

By registering your interest, you acknowledge our Privacy Policy

By registering your interest, you acknowledge our Privacy Policy

