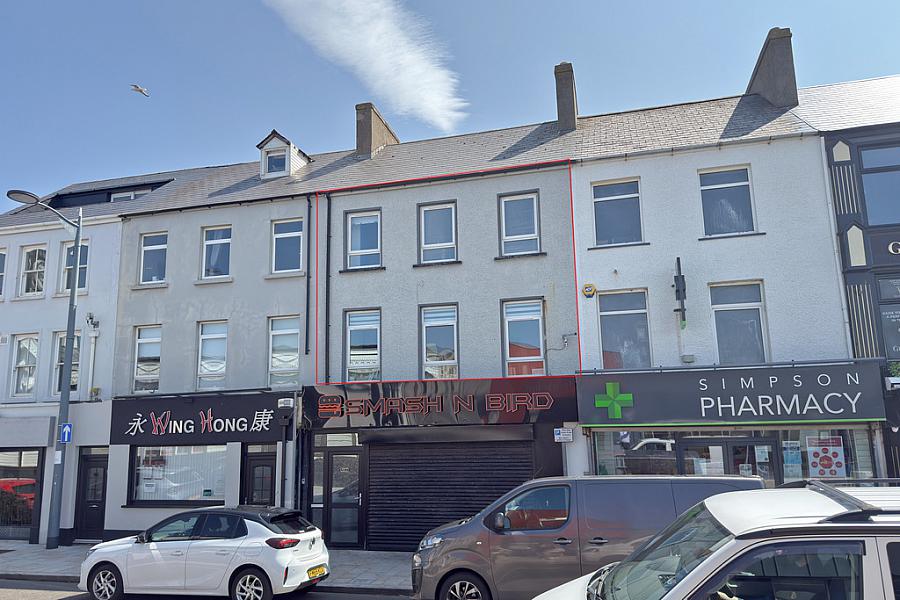Contact Agent

Contact Philip Tweedie & Company (Portstewart)
3 Bed Duplex
57b Eglinton Street
Portrush, BT56 8DZ
offers over
£199,950
- Status For Sale
- Property Type Duplex
- Bedrooms 3
- Receptions 1
- Bathrooms 1
- Heating Oil fired central heating.
-
Stamp Duty
Higher amount applies when purchasing as buy to let or as an additional property£1,499 / £11,497*
Key Features & Description
Oil fired central heating.
Double glazing in uPVC frames.
Partial sea views to the front.
Central location within town.
Description
Located in the heart of Portrush, this spacious three bedroom apartment enjoys unrivalled convenience - situated directly opposite the train station and just moments from the town's vibrant cafes, restaurants, beaches and many attractions.
With its own entrance and accommodation spread over two floors, the property offers a great sense of space and privacy, while partial sea views from the upper level add to the charm of this coastal home. An ideal opportunity for those seeking a permanent residence, holiday home or investment in one of Northern Ireland's most popular seaside destinations.
ENTRANCE HALL
Laminate floor; under stairs storeage.
FIRST FLOOR
LOUNGE
14'0" x 18'5"
Tiled fireplace with electric fire; laminate floor.
KITCHEN
10'9" x 11'7"
Range of fitted units; laminate work surfaces; stainless steel sink & drainer; plumbed for dishwasher; space for fridge freezer & cooker with extractor unit over; vinyl floor; space for dining.
SHOWER ROOM
10'9" x 10'8"
Tiled shower cubicle with electric shower; wash hand basin; utility area plumbed for a washing machine; vinyl floor.
WC
3'6" x 5'5"
Toilet; vinyl floor.
SECOND FLOOR
LANDING
Access to the roof space.
BEDROOM 1
13'11" x 11'7"
Double bedroom to the front; partial sea views.
BEDROOM 2
10'9" x 11'8"
Double bedroom to the rear.
BEDROOM 3
9'11" x 6'7"
Single bedroom to the front; partial sea views.
EXTERIOR
OUTSIDE FEATURES.
- Shared back lane with pedestrian access to Eglinton Lane.
Located in the heart of Portrush, this spacious three bedroom apartment enjoys unrivalled convenience - situated directly opposite the train station and just moments from the town's vibrant cafes, restaurants, beaches and many attractions.
With its own entrance and accommodation spread over two floors, the property offers a great sense of space and privacy, while partial sea views from the upper level add to the charm of this coastal home. An ideal opportunity for those seeking a permanent residence, holiday home or investment in one of Northern Ireland's most popular seaside destinations.
ENTRANCE HALL
Laminate floor; under stairs storeage.
FIRST FLOOR
LOUNGE
14'0" x 18'5"
Tiled fireplace with electric fire; laminate floor.
KITCHEN
10'9" x 11'7"
Range of fitted units; laminate work surfaces; stainless steel sink & drainer; plumbed for dishwasher; space for fridge freezer & cooker with extractor unit over; vinyl floor; space for dining.
SHOWER ROOM
10'9" x 10'8"
Tiled shower cubicle with electric shower; wash hand basin; utility area plumbed for a washing machine; vinyl floor.
WC
3'6" x 5'5"
Toilet; vinyl floor.
SECOND FLOOR
LANDING
Access to the roof space.
BEDROOM 1
13'11" x 11'7"
Double bedroom to the front; partial sea views.
BEDROOM 2
10'9" x 11'8"
Double bedroom to the rear.
BEDROOM 3
9'11" x 6'7"
Single bedroom to the front; partial sea views.
EXTERIOR
OUTSIDE FEATURES.
- Shared back lane with pedestrian access to Eglinton Lane.
Broadband Speed Availability
Potential Speeds for 57b Eglinton Street
Max Download
1800
Mbps
Max Upload
1000
MbpsThe speeds indicated represent the maximum estimated fixed-line speeds as predicted by Ofcom. Please note that these are estimates, and actual service availability and speeds may differ.
Property Location

Mortgage Calculator
Contact Agent

Contact Philip Tweedie & Company (Portstewart)
Request More Information
Requesting Info about...
57b Eglinton Street, Portrush, BT56 8DZ

By registering your interest, you acknowledge our Privacy Policy

By registering your interest, you acknowledge our Privacy Policy











